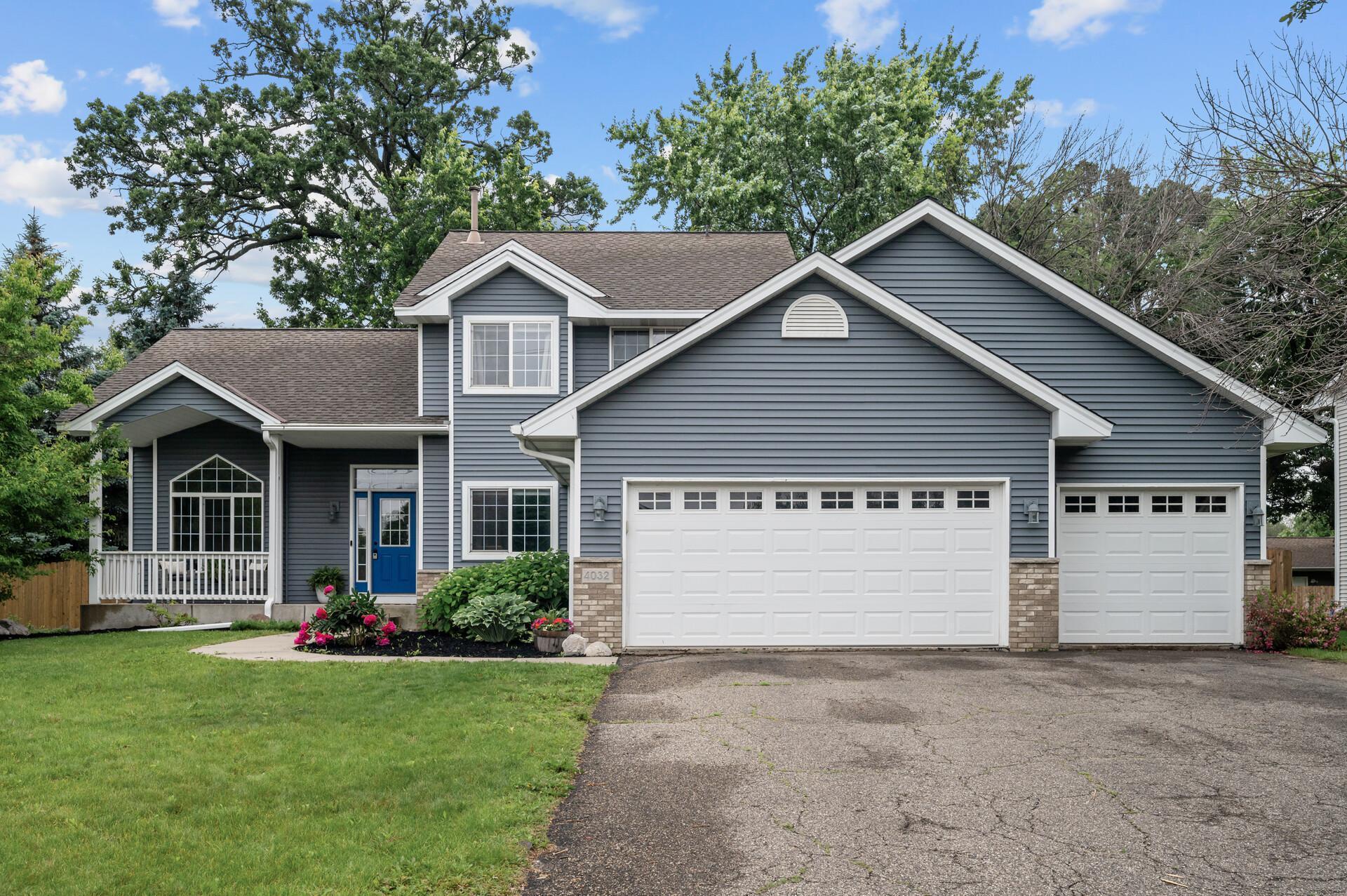4032 HOLLYHOCK CIRCLE
4032 Hollyhock Circle, Minneapolis (Brooklyn Park), 55443, MN
-
Price: $475,000
-
Status type: For Sale
-
Neighborhood: Pinebrook Village
Bedrooms: 4
Property Size :2828
-
Listing Agent: NST25717,NST76418
-
Property type : Single Family Residence
-
Zip code: 55443
-
Street: 4032 Hollyhock Circle
-
Street: 4032 Hollyhock Circle
Bathrooms: 4
Year: 1999
Listing Brokerage: RE/MAX Results
FEATURES
- Range
- Refrigerator
- Washer
- Dryer
- Microwave
- Dishwasher
- Water Softener Owned
- Disposal
- Gas Water Heater
- Stainless Steel Appliances
DETAILS
Tucked into a quiet and established Brooklyn Park neighborhood near Pinebrook Park, this spacious corner-lot home offers the perfect blend of comfort, function, and style with over 2,800 finished square feet. Inside, you’ll find 4 spacious bedrooms, including 3 conveniently located on the upper level, and 4 bathrooms to accommodate busy households or guests. The main level features a bright and inviting layout with a living room, family room with a gas fireplace, and a flex room perfect for a home office, playroom, or hobby space. Beautiful hardwood floors flow throughout much of the main level, and the kitchen shines with white cabinetry, granite countertops, and stainless-steel appliances. A functional laundry/mudroom sits just off the garage for added convenience. The lower level expands your living space even further with a large family room and game space—ideal for movie nights, entertaining, or relaxing. You’ll love the home’s curb appeal, as well as the 3-car garage, front porch, and composite back deck that overlooks a fully fenced yard—ideal for pets, play, and outdoor entertaining. This home offers the space you need in a location you’ll love—move-in ready and waiting for its next chapter!
INTERIOR
Bedrooms: 4
Fin ft² / Living Area: 2828 ft²
Below Ground Living: 941ft²
Bathrooms: 4
Above Ground Living: 1887ft²
-
Basement Details: Daylight/Lookout Windows, Drain Tiled, Egress Window(s), Finished, Full,
Appliances Included:
-
- Range
- Refrigerator
- Washer
- Dryer
- Microwave
- Dishwasher
- Water Softener Owned
- Disposal
- Gas Water Heater
- Stainless Steel Appliances
EXTERIOR
Air Conditioning: Central Air
Garage Spaces: 3
Construction Materials: N/A
Foundation Size: 1185ft²
Unit Amenities:
-
- Kitchen Window
- Deck
- Porch
- Natural Woodwork
- Hardwood Floors
- Ceiling Fan(s)
- Washer/Dryer Hookup
- In-Ground Sprinkler
- Paneled Doors
- Cable
- French Doors
- Tile Floors
- Primary Bedroom Walk-In Closet
Heating System:
-
- Forced Air
ROOMS
| Main | Size | ft² |
|---|---|---|
| Living Room | 10x11 | 100 ft² |
| Dining Room | 9x11 | 81 ft² |
| Family Room | 12x23 | 144 ft² |
| Kitchen | 10x11 | 100 ft² |
| Flex Room | 10x12 | 100 ft² |
| Laundry | 7x10 | 49 ft² |
| Upper | Size | ft² |
|---|---|---|
| Bedroom 1 | 12x12 | 144 ft² |
| Bedroom 2 | 10x10 | 100 ft² |
| Bedroom 3 | 10x10 | 100 ft² |
| Lower | Size | ft² |
|---|---|---|
| Bedroom 4 | 10x12 | 100 ft² |
| Recreation Room | 18x22 | 324 ft² |
| Game Room | 8x12 | 64 ft² |
LOT
Acres: N/A
Lot Size Dim.: 125x99x122x95
Longitude: 45.1296
Latitude: -93.3319
Zoning: Residential-Single Family
FINANCIAL & TAXES
Tax year: 2025
Tax annual amount: $6,012
MISCELLANEOUS
Fuel System: N/A
Sewer System: City Sewer/Connected
Water System: City Water/Connected
ADDITIONAL INFORMATION
MLS#: NST7730077
Listing Brokerage: RE/MAX Results

ID: 3877122
Published: July 11, 2025
Last Update: July 11, 2025
Views: 2






