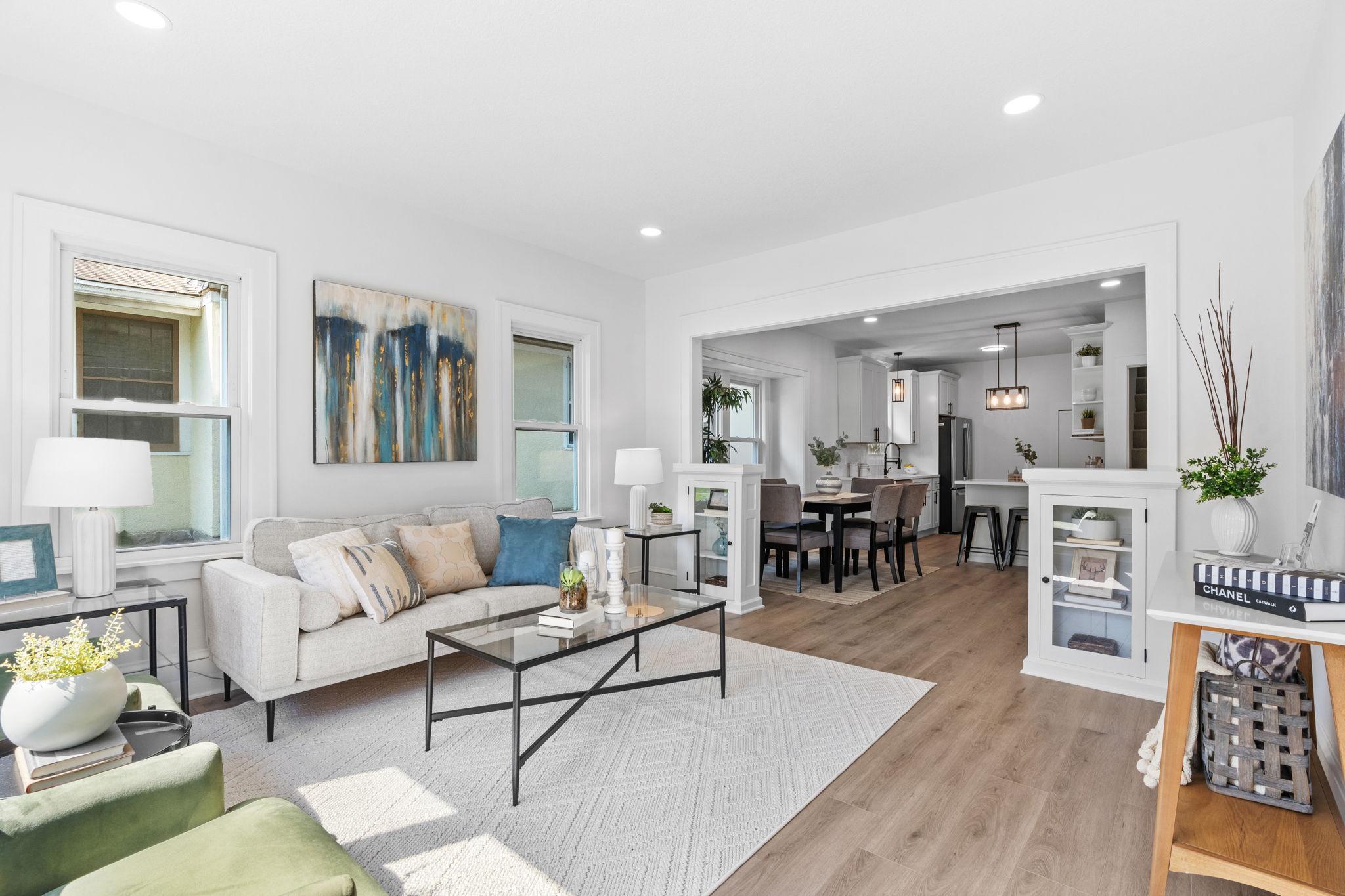4032 10TH AVENUE
4032 10th Avenue, Minneapolis, 55407, MN
-
Price: $400,000
-
Status type: For Sale
-
City: Minneapolis
-
Neighborhood: Bancroft
Bedrooms: 4
Property Size :2027
-
Listing Agent: NST21265,NST95690
-
Property type : Single Family Residence
-
Zip code: 55407
-
Street: 4032 10th Avenue
-
Street: 4032 10th Avenue
Bathrooms: 2
Year: 1921
Listing Brokerage: VSM Real Estate LLC
FEATURES
- Range
- Refrigerator
- Washer
- Dryer
- Microwave
- Exhaust Fan
- Dishwasher
- Disposal
- Gas Water Heater
- Stainless Steel Appliances
DETAILS
Call this amazingly renovated home yours in South Minneapolis! Updated with quality, style, and care, this property combines thoughtful design with long-term peace of mind. All work was done with proper permits and high-quality materials, including a new roof, all new windows, and fully updated systems—HVAC, plumbing, and electrical. Inside, the expanded kitchen opens into the living and dining areas, offering a spacious open floorplan perfect for modern living. A long driveway from the alley leads to an attached garage with direct access to a functional mudroom/laundry room—ideal for keeping the mess of Minnesota seasons out of your living space. The lower-level features two additional bedrooms, a full bathroom, a den, and a large family room offering flexibility for guests, office space, or extended living. Upstairs, a bonus room provides the perfect space for recreation, hobbies, or a quiet retreat. Enjoy a private backyard oasis tucked away from the street—perfect for relaxing or entertaining. This home blends classic charm with smart updates in one of the city's most desirable areas.
INTERIOR
Bedrooms: 4
Fin ft² / Living Area: 2027 ft²
Below Ground Living: 922ft²
Bathrooms: 2
Above Ground Living: 1105ft²
-
Basement Details: Daylight/Lookout Windows, Egress Window(s), Finished, Full,
Appliances Included:
-
- Range
- Refrigerator
- Washer
- Dryer
- Microwave
- Exhaust Fan
- Dishwasher
- Disposal
- Gas Water Heater
- Stainless Steel Appliances
EXTERIOR
Air Conditioning: Central Air
Garage Spaces: 1
Construction Materials: N/A
Foundation Size: 922ft²
Unit Amenities:
-
- Kitchen Window
- Porch
- Washer/Dryer Hookup
- Paneled Doors
Heating System:
-
- Forced Air
ROOMS
| Main | Size | ft² |
|---|---|---|
| Kitchen | 13x11 | 169 ft² |
| Dining Room | 14x11 | 196 ft² |
| Living Room | 15x13 | 225 ft² |
| Bedroom 1 | 11x10 | 121 ft² |
| Bedroom 2 | 11x10 | 121 ft² |
| Foyer | 7x5 | 49 ft² |
| Basement | Size | ft² |
|---|---|---|
| Family Room | 17x11 | 289 ft² |
| Bedroom 3 | 11x11 | 121 ft² |
| Bedroom 4 | 13x10 | 169 ft² |
| Den | 13x10 | 169 ft² |
| Mud Room | 11x10 | 121 ft² |
| Second | Size | ft² |
|---|---|---|
| Recreation Room | 30x13 | 900 ft² |
LOT
Acres: N/A
Lot Size Dim.: 124x40
Longitude: 44.9295
Latitude: -93.2604
Zoning: Residential-Single Family
FINANCIAL & TAXES
Tax year: 2025
Tax annual amount: $3,192
MISCELLANEOUS
Fuel System: N/A
Sewer System: City Sewer/Connected
Water System: City Water/Connected
ADITIONAL INFORMATION
MLS#: NST7750693
Listing Brokerage: VSM Real Estate LLC

ID: 3750216
Published: June 06, 2025
Last Update: June 06, 2025
Views: 4






