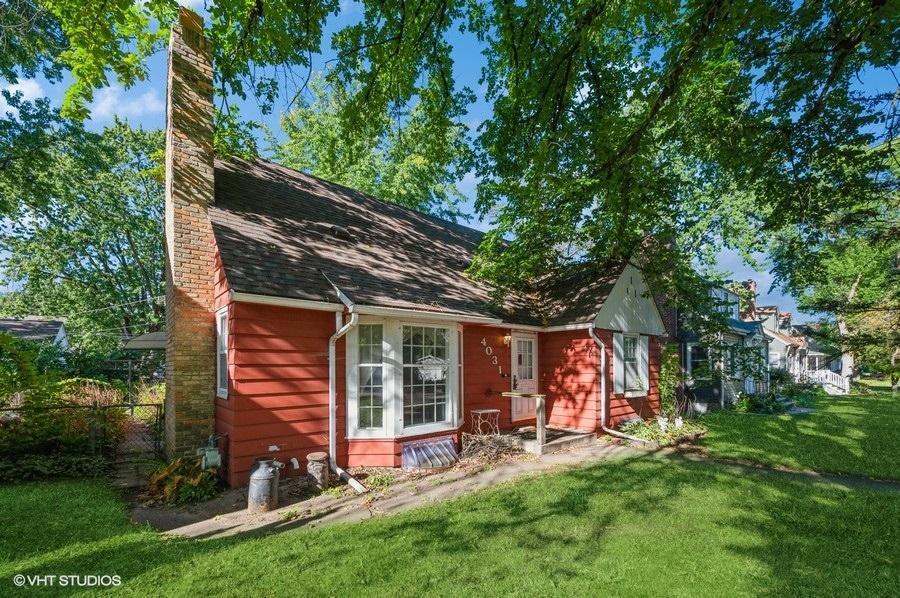4031 BEARD AVENUE
4031 Beard Avenue, Minneapolis (Robbinsdale), 55422, MN
-
Price: $349,900
-
Status type: For Sale
-
Neighborhood: Victory View Robbinsdale
Bedrooms: 3
Property Size :2100
-
Listing Agent: NST14300,NST43416
-
Property type : Single Family Residence
-
Zip code: 55422
-
Street: 4031 Beard Avenue
-
Street: 4031 Beard Avenue
Bathrooms: 2
Year: 1940
Listing Brokerage: Chawla Realty Inc
FEATURES
- Range
- Refrigerator
- Washer
- Dryer
- Microwave
- Dishwasher
- Gas Water Heater
DETAILS
Three bedrooms,Two baths on the upper level.Large living room with wood burning fire place,very cozy,Hard wood floors,Four season porch,deck,Dinning room ,full bath and kitchen along with two bedrooms on the main level.Gorgeous landscaped front and back yard.Backyard is very private and fenced in.Full basement have great potential to add more rooms.
INTERIOR
Bedrooms: 3
Fin ft² / Living Area: 2100 ft²
Below Ground Living: 426ft²
Bathrooms: 2
Above Ground Living: 1674ft²
-
Basement Details: Daylight/Lookout Windows, Full, Partially Finished,
Appliances Included:
-
- Range
- Refrigerator
- Washer
- Dryer
- Microwave
- Dishwasher
- Gas Water Heater
EXTERIOR
Air Conditioning: Central Air
Garage Spaces: 2
Construction Materials: N/A
Foundation Size: 1216ft²
Unit Amenities:
-
- Deck
- Hardwood Floors
Heating System:
-
- Forced Air
ROOMS
| Main | Size | ft² |
|---|---|---|
| Living Room | 19x12 | 361 ft² |
| Kitchen | 12x8 | 144 ft² |
| Dining Room | 12x10 | 144 ft² |
| Four Season Porch | 21x11 | 441 ft² |
| Deck | 16x14 | 256 ft² |
| Foyer | 4x4 | 16 ft² |
| Bedroom 1 | 11x11 | 121 ft² |
| Bedroom 2 | 11x10 | 121 ft² |
| Upper | Size | ft² |
|---|---|---|
| Bedroom 3 | 19x16 | 361 ft² |
| Family Room | 11x7 | 121 ft² |
| Sitting Room | 21x8 | 441 ft² |
| Lower | Size | ft² |
|---|---|---|
| Laundry | 16x10 | 256 ft² |
| Bedroom 4 | 11x11 | 121 ft² |
| Family Room | 18x11 | 324 ft² |
| Storage | 16x10 | 256 ft² |
LOT
Acres: N/A
Lot Size Dim.: 122x50
Longitude: 45.0284
Latitude: -93.3222
Zoning: Residential-Single Family
FINANCIAL & TAXES
Tax year: 2024
Tax annual amount: $3,943
MISCELLANEOUS
Fuel System: N/A
Sewer System: City Sewer/Connected
Water System: City Water/Connected
ADITIONAL INFORMATION
MLS#: NST7651026
Listing Brokerage: Chawla Realty Inc

ID: 3760686
Published: September 17, 2024
Last Update: September 17, 2024
Views: 4






