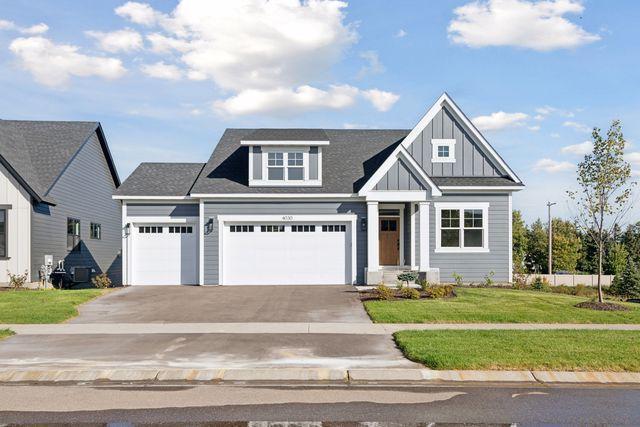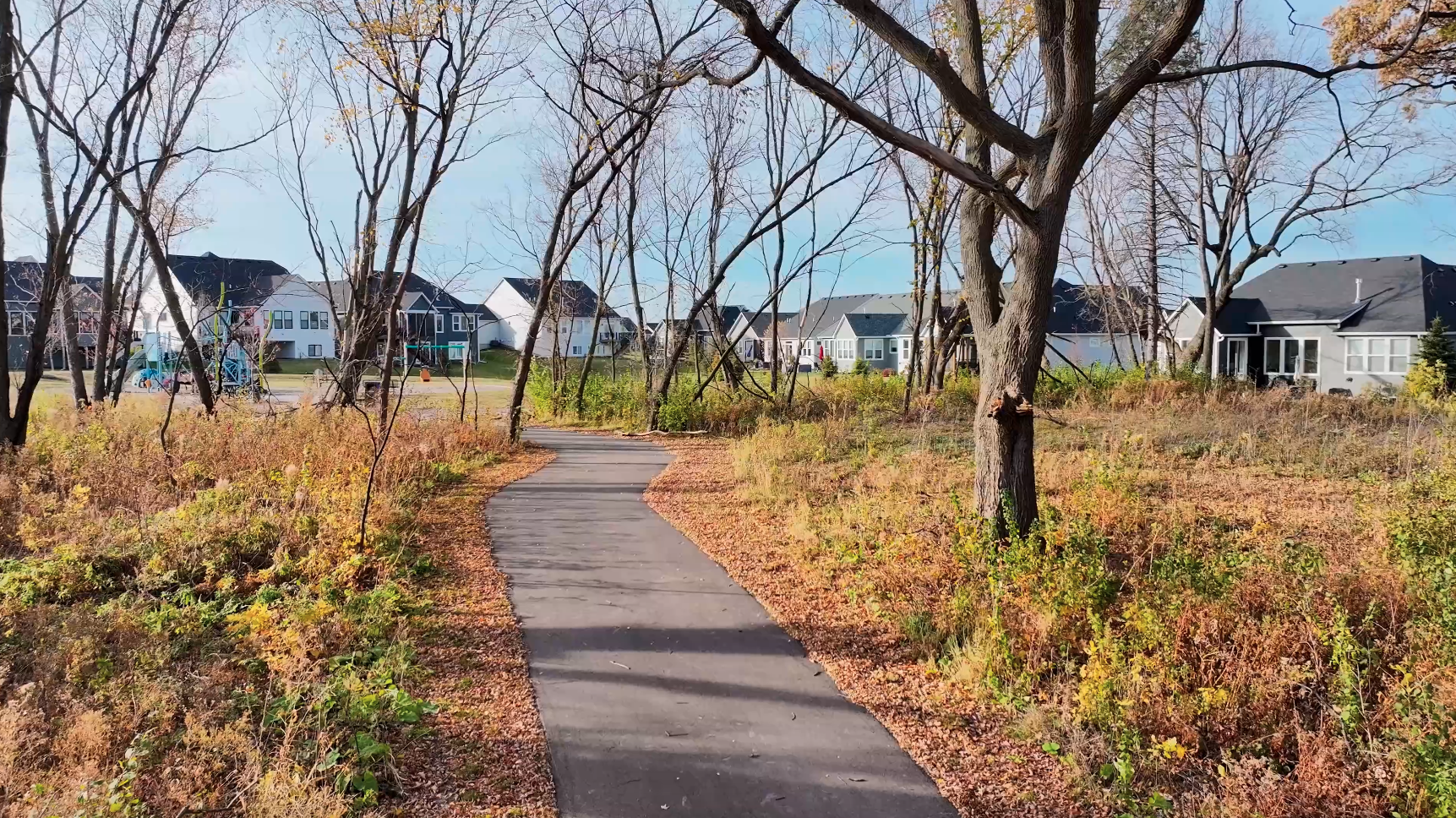4030 ARBOR DRIVE
4030 Arbor Drive, Saint Paul (Woodbury), 55129, MN
-
Price: $869,900
-
Status type: For Sale
-
City: Saint Paul (Woodbury)
-
Neighborhood: Arbor Ridge 2nd Add
Bedrooms: 3
Property Size :3459
-
Listing Agent: NST15138,NST93710
-
Property type : Single Family Residence
-
Zip code: 55129
-
Street: 4030 Arbor Drive
-
Street: 4030 Arbor Drive
Bathrooms: 3
Year: 2025
Listing Brokerage: Gonyea Homes, Inc.
FEATURES
- Refrigerator
- Microwave
- Exhaust Fan
- Dishwasher
- Water Softener Owned
- Disposal
- Cooktop
- Wall Oven
- Humidifier
- Air-To-Air Exchanger
- Tankless Water Heater
- Gas Water Heater
- Stainless Steel Appliances
DETAILS
Our Halstead plan offers executive style main floor living in a conveniently located neighborhood. Home has Anderson windows, James Hardie siding on all sides, dual zone heating, professional landscaping, sod, irrigation, and trees. Great room features 11' vaulted ceiling, stone fireplace with floating shelves, sunroom with maintenance free deck just off dining area, gourmet kitchen with wall ovens and 36" gas cooktop has a generous walk in pantry and lare center island with storage on both sides. 9' lower level walkout has a private yard feel with paver patio to enjoy those beautiful days of fall. Walk up wet bar, fireplace, family room, game room, two nicely sized bedrooms and a full bath make this a fun level for guests, entertaining, or just enjoying your own home. Move in ready.
INTERIOR
Bedrooms: 3
Fin ft² / Living Area: 3459 ft²
Below Ground Living: 1504ft²
Bathrooms: 3
Above Ground Living: 1955ft²
-
Basement Details: Daylight/Lookout Windows, Drainage System, Finished, Concrete, Sump Basket, Sump Pump, Walkout,
Appliances Included:
-
- Refrigerator
- Microwave
- Exhaust Fan
- Dishwasher
- Water Softener Owned
- Disposal
- Cooktop
- Wall Oven
- Humidifier
- Air-To-Air Exchanger
- Tankless Water Heater
- Gas Water Heater
- Stainless Steel Appliances
EXTERIOR
Air Conditioning: Central Air
Garage Spaces: 3
Construction Materials: N/A
Foundation Size: 1811ft²
Unit Amenities:
-
- Patio
- Kitchen Window
- Hardwood Floors
- Sun Room
- Walk-In Closet
- Vaulted Ceiling(s)
- Washer/Dryer Hookup
- In-Ground Sprinkler
- Paneled Doors
- Kitchen Center Island
- Wet Bar
- Main Floor Primary Bedroom
- Primary Bedroom Walk-In Closet
Heating System:
-
- Forced Air
- Fireplace(s)
ROOMS
| Main | Size | ft² |
|---|---|---|
| Flex Room | 13 X 12 | 169 ft² |
| Kitchen | 14 X 12 | 196 ft² |
| Great Room | 15 X 13 | 225 ft² |
| Sun Room | 12 X 11 | 144 ft² |
| Pantry (Walk-In) | 12 X 4 | 144 ft² |
| Bedroom 1 | 17 X 13 | 289 ft² |
| Dining Room | 17 X 10 | 289 ft² |
| Lower | Size | ft² |
|---|---|---|
| Family Room | 24 X 20 | 576 ft² |
| Bedroom 2 | 12 X 12 | 144 ft² |
| Bedroom 3 | 12 X 12 | 144 ft² |
| Game Room | 16 X 14 | 256 ft² |
LOT
Acres: N/A
Lot Size Dim.: 62x123x76x136
Longitude: 44.8903
Latitude: -92.9567
Zoning: Residential-Single Family
FINANCIAL & TAXES
Tax year: 2025
Tax annual amount: $2,238
MISCELLANEOUS
Fuel System: N/A
Sewer System: City Sewer/Connected
Water System: City Water/Connected
ADDITIONAL INFORMATION
MLS#: NST7775861
Listing Brokerage: Gonyea Homes, Inc.

ID: 3916769
Published: July 22, 2025
Last Update: July 22, 2025
Views: 14







