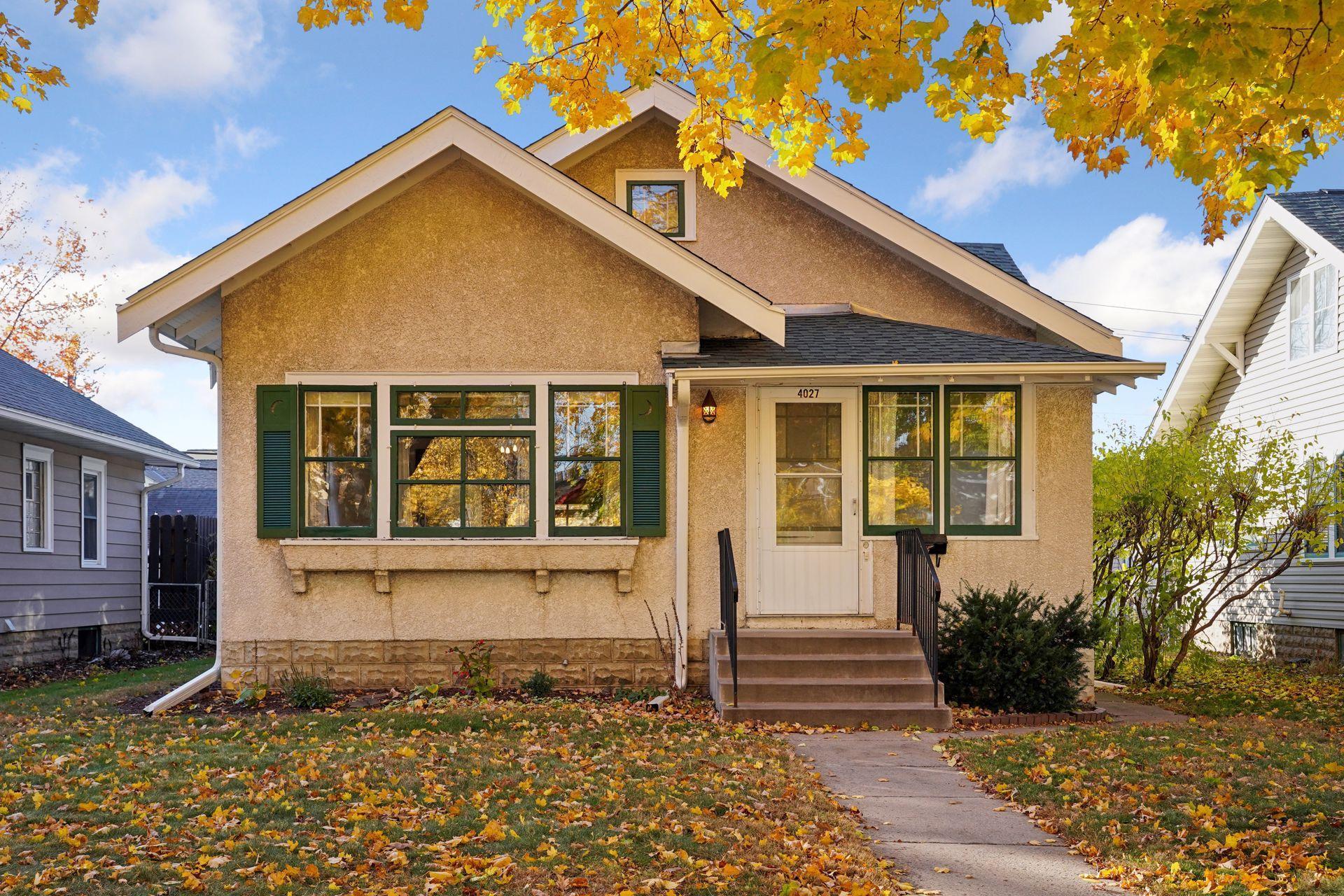4027 SHERIDAN AVENUE
4027 Sheridan Avenue, Minneapolis, 55412, MN
-
Price: $259,900
-
Status type: For Sale
-
City: Minneapolis
-
Neighborhood: Victory
Bedrooms: 3
Property Size :1398
-
Listing Agent: NST19238,NST78361
-
Property type : Single Family Residence
-
Zip code: 55412
-
Street: 4027 Sheridan Avenue
-
Street: 4027 Sheridan Avenue
Bathrooms: 1
Year: 1925
Listing Brokerage: RE/MAX Results
FEATURES
- Range
- Refrigerator
- Washer
- Dryer
- Gas Water Heater
DETAILS
Beautiful Arts & Crafts bungalow in the heart of Victory neighborhood. Featuring refinished hardwood floors on the main floor, freshly painted interior, new curtains, original woodwork including an archway and built-in buffet, and several vintage light fixtures. In addition to the formal dining room, the kitchen features an informal dining room overlooking the backyard perfect for enjoying your morning coffee. The kitchen also retains its original inset door cabinets in beautiful condition. You will love the sunny front porch, the original window box ready to fill with your favorite summer flowers or winter greens, the impeccably kept exterior trim and restored windows, plus the serene fenced back yard with a patio, an apple tree, beautiful landscaping, and a vegetable garden. Enjoy the comfort and ease of a forced-air furnace (just serviced for the coming heating season), central air, and a 100 amp circuit breaker electric panel. NEW house roof in 2023. Detached, 1 stall garage with a driveway made from bricks from the street car line. All just a few blocks from Victory Memorial Drive, The Yoga Room, Corner Coffee, Dancing Bear Chocolate, and The Story Orchard nonprofit bookstore. Must see to appreciate! Note some photos have been virtually staged.
INTERIOR
Bedrooms: 3
Fin ft² / Living Area: 1398 ft²
Below Ground Living: N/A
Bathrooms: 1
Above Ground Living: 1398ft²
-
Basement Details: Block, Unfinished,
Appliances Included:
-
- Range
- Refrigerator
- Washer
- Dryer
- Gas Water Heater
EXTERIOR
Air Conditioning: Central Air
Garage Spaces: 1
Construction Materials: N/A
Foundation Size: 1088ft²
Unit Amenities:
-
- Patio
- Kitchen Window
- Porch
- Natural Woodwork
- Hardwood Floors
- Ceiling Fan(s)
- Washer/Dryer Hookup
Heating System:
-
- Forced Air
ROOMS
| Main | Size | ft² |
|---|---|---|
| Living Room | 13x14 | 169 ft² |
| Dining Room | 13x10.75 | 211.25 ft² |
| Kitchen | 10x9.5 | 94.17 ft² |
| Informal Dining Room | 9x10 | 81 ft² |
| Bedroom 1 | 12.5x30.5 | 377.67 ft² |
| Bedroom 2 | 11x10 | 121 ft² |
| Bathroom | 7.5x5 | 55.63 ft² |
| Bedroom 3 | 11x9.5 | 103.58 ft² |
| Porch | 11x6 | 121 ft² |
LOT
Acres: N/A
Lot Size Dim.: 40x126.6
Longitude: 45.0285
Latitude: -93.3126
Zoning: Residential-Single Family
FINANCIAL & TAXES
Tax year: 2025
Tax annual amount: $3,290
MISCELLANEOUS
Fuel System: N/A
Sewer System: City Sewer/Connected
Water System: City Water/Connected
ADDITIONAL INFORMATION
MLS#: NST7793299
Listing Brokerage: RE/MAX Results

ID: 4301252
Published: November 15, 2025
Last Update: November 15, 2025
Views: 1






