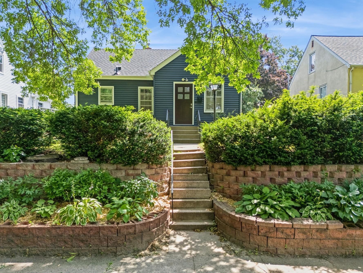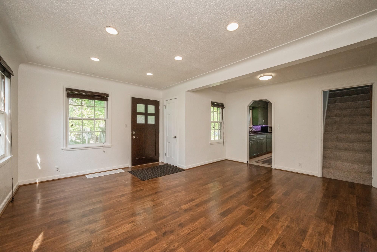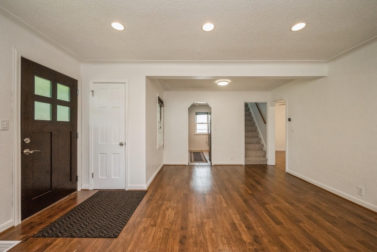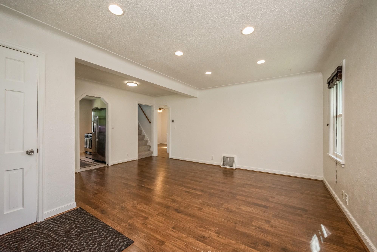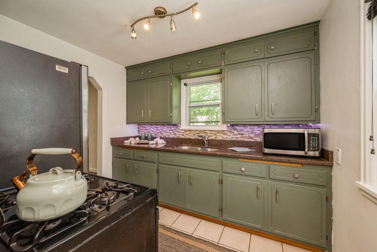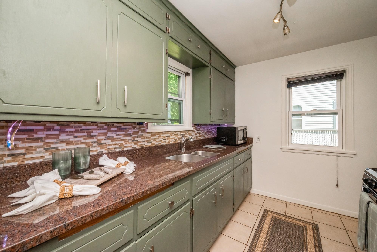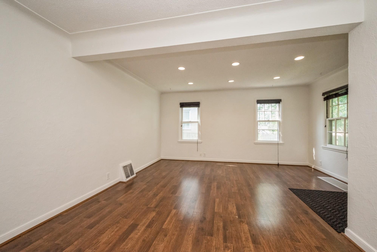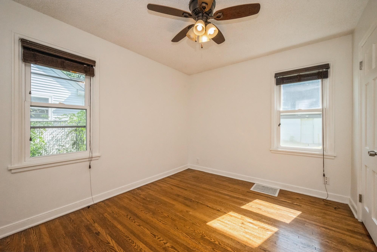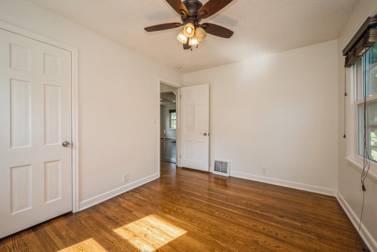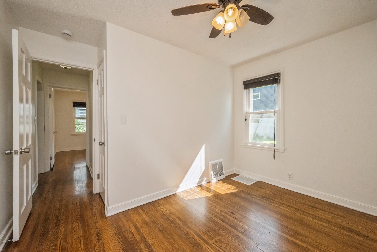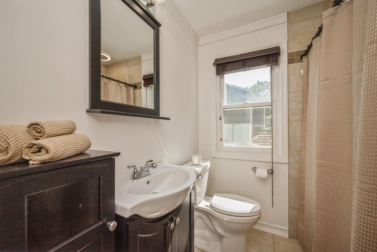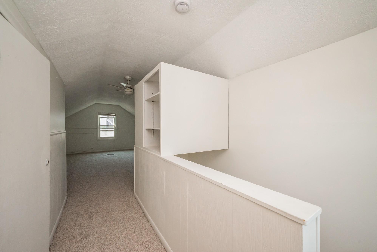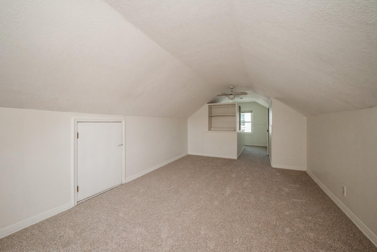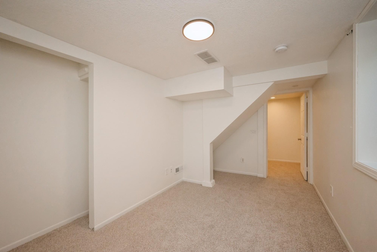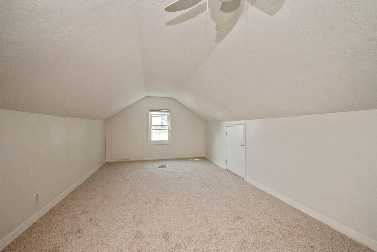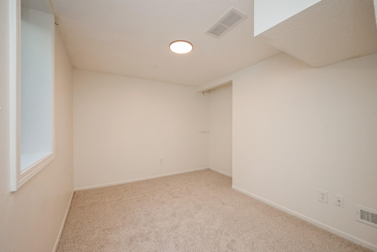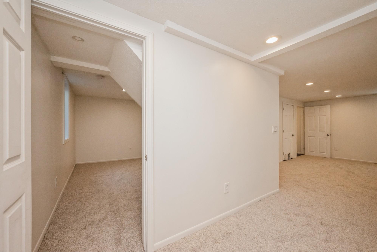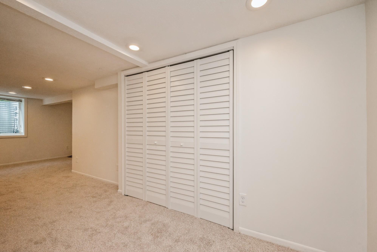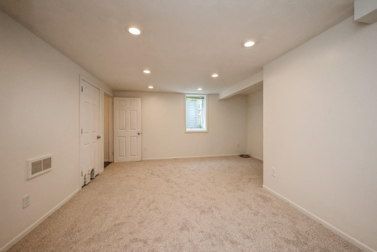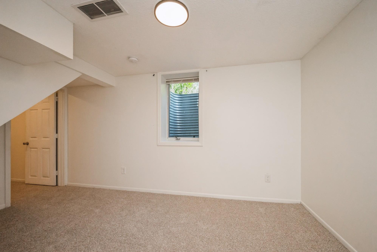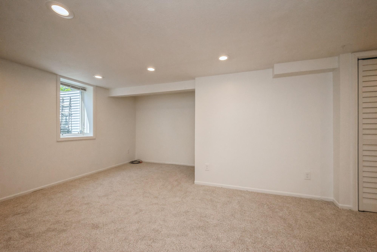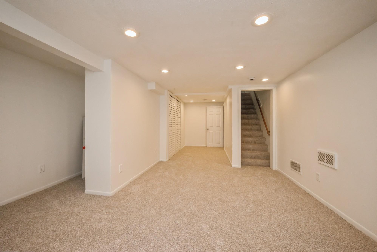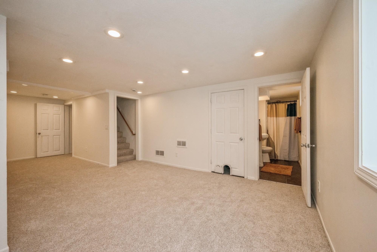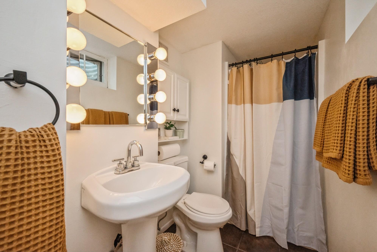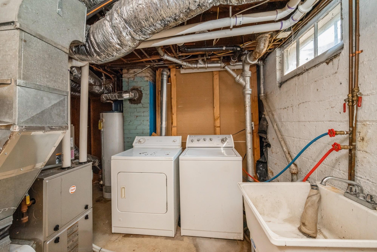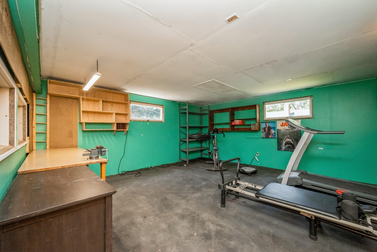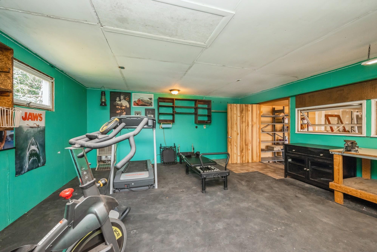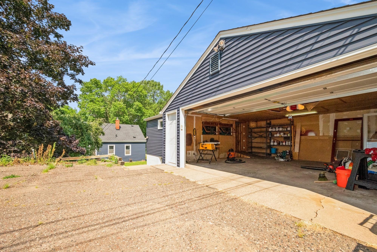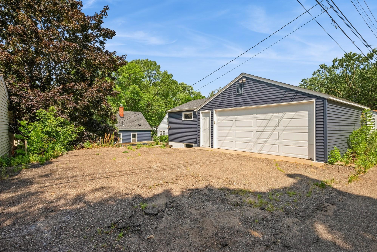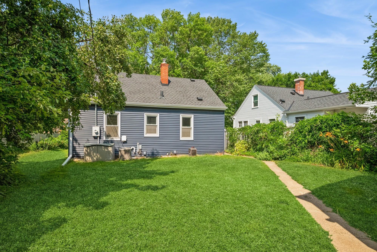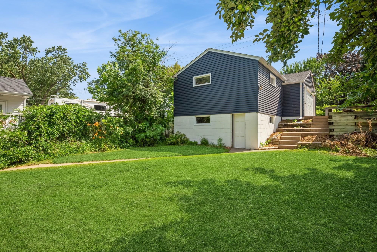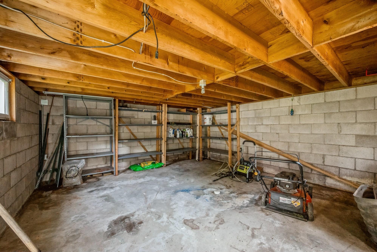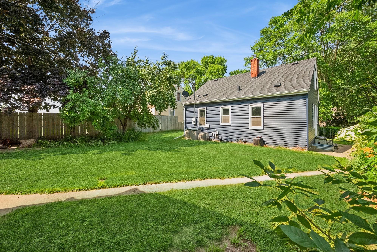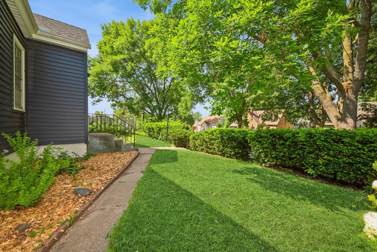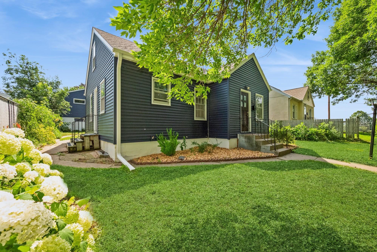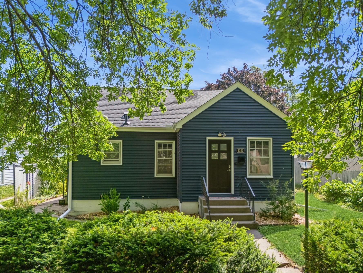4027 MONROE STREET
4027 Monroe Street, Minneapolis (Columbia Heights), 55421, MN
-
Price: $299,900
-
Status type: For Sale
-
Neighborhood: Columbia Heights Annex
Bedrooms: 4
Property Size :1490
-
Listing Agent: NST1000413,NST43867
-
Property type : Single Family Residence
-
Zip code: 55421
-
Street: 4027 Monroe Street
-
Street: 4027 Monroe Street
Bathrooms: 2
Year: 1942
Listing Brokerage: Worth Clark Realty
FEATURES
- Range
- Refrigerator
- Washer
- Dryer
- Microwave
DETAILS
Perched atop a scenic hill in the highly sought-after Columbia Heights neighborhood, this beautiful 4-bedroom, 2-bath home offers both charm and convenience with an easy commute to downtown. Meticulously maintained and thoughtfully updated, the residence boasts newer siding and roofing, freshly painted interiors, brand-new carpeting, and gleaming hardwood floors throughout. The kitchen features sleek stainless steel appliances, perfect for culinary enthusiasts. Step outside to a large, private yard bursting with vibrant perennials—an ideal retreat for gardening or entertaining. The spacious finished lower level adds versatility with a cozy family room, an additional bedroom, and a convenient 3/4 bath. Car enthusiasts and hobbyists will appreciate the impressive two-story insulated 2-car garage, complete with a heated bonus room and a lower-level garage area offering abundant storage space for projects or toys. This move-in ready gem combines comfort, style, and functionality in a welcoming community you’ll love calling home. Listing agent is related to the seller. Seller is a licensed real estate agent in Minnesota.
INTERIOR
Bedrooms: 4
Fin ft² / Living Area: 1490 ft²
Below Ground Living: 518ft²
Bathrooms: 2
Above Ground Living: 972ft²
-
Basement Details: Block, Egress Window(s), Finished, Full,
Appliances Included:
-
- Range
- Refrigerator
- Washer
- Dryer
- Microwave
EXTERIOR
Air Conditioning: Central Air
Garage Spaces: 2
Construction Materials: N/A
Foundation Size: 728ft²
Unit Amenities:
-
Heating System:
-
- Forced Air
ROOMS
| Main | Size | ft² |
|---|---|---|
| Living Room | 15 x 17 | 225 ft² |
| Kitchen | 10 x 8 | 100 ft² |
| Bedroom 1 | 11 x 10 | 121 ft² |
| Bedroom 2 | 11 x 9 | 121 ft² |
| Workshop | 30 x 15 | 900 ft² |
| Lower | Size | ft² |
|---|---|---|
| Family Room | 25 x 14 | 625 ft² |
| Bedroom 4 | 14 x 8 | 196 ft² |
| Upper | Size | ft² |
|---|---|---|
| Bedroom 3 | 27 x 11 | 729 ft² |
LOT
Acres: N/A
Lot Size Dim.: 50 x 129
Longitude: 45.0418
Latitude: -93.2521
Zoning: Residential-Single Family
FINANCIAL & TAXES
Tax year: 2025
Tax annual amount: $3,988
MISCELLANEOUS
Fuel System: N/A
Sewer System: City Sewer/Connected
Water System: City Water/Connected
ADDITIONAL INFORMATION
MLS#: NST7772469
Listing Brokerage: Worth Clark Realty

ID: 3898546
Published: July 17, 2025
Last Update: July 17, 2025
Views: 2


