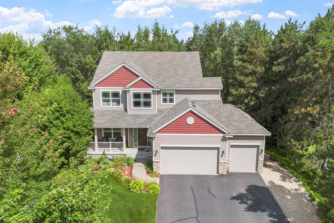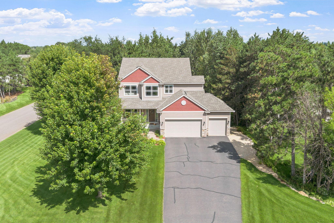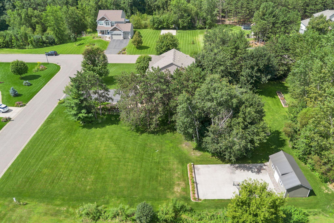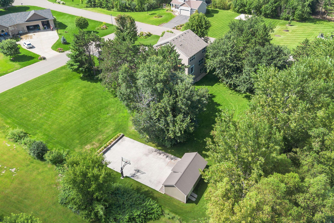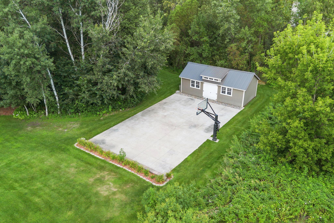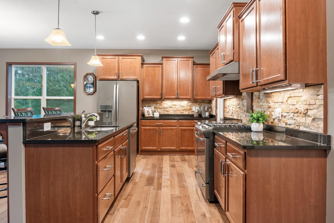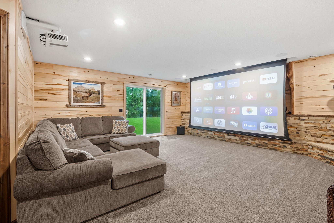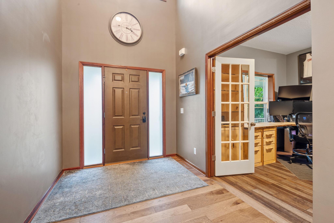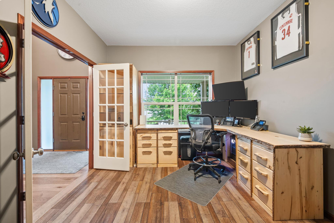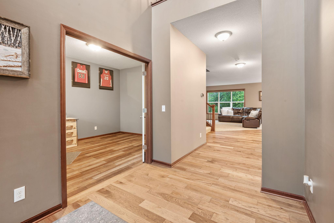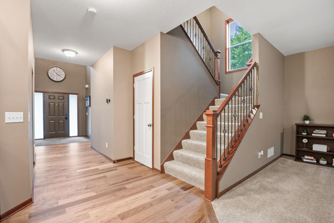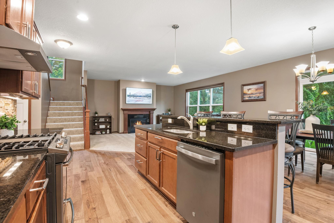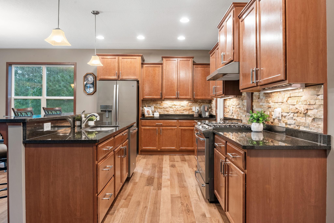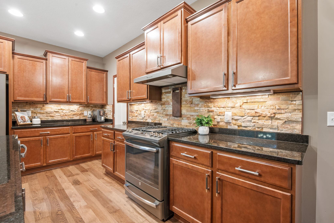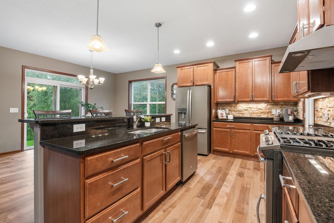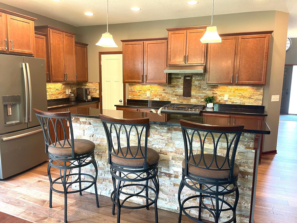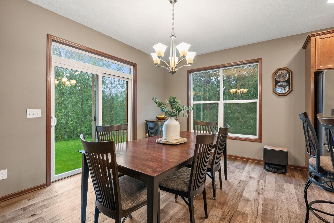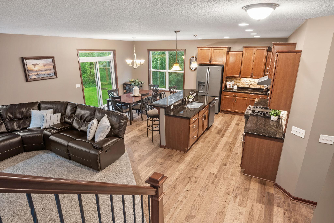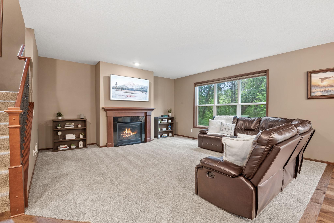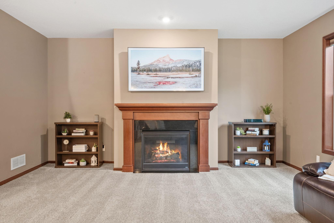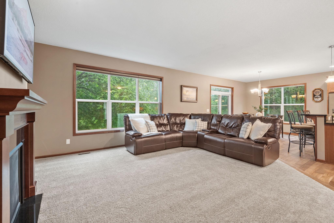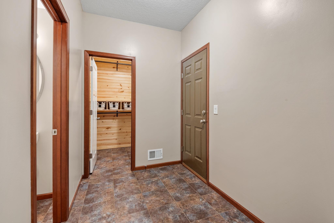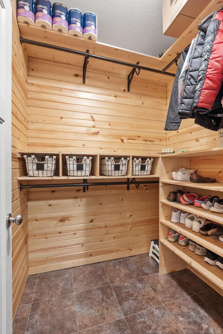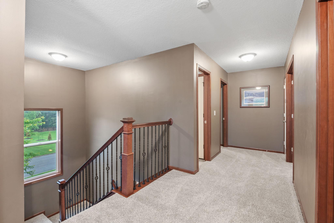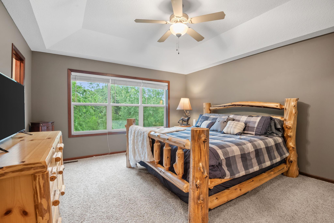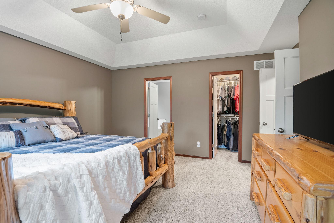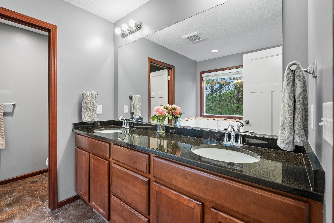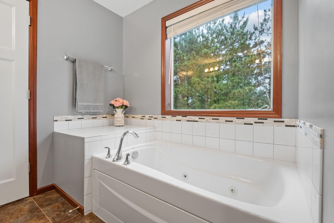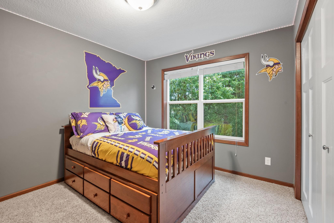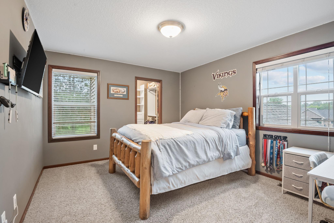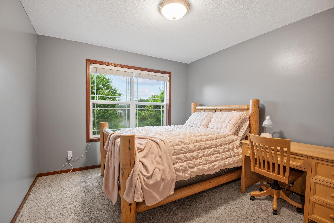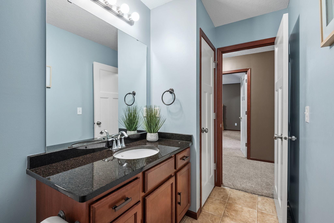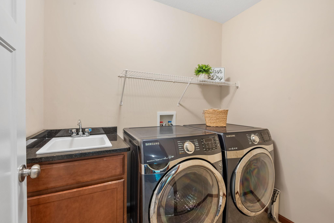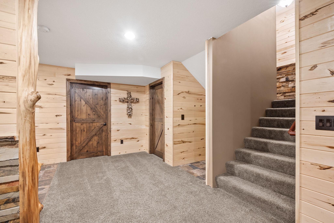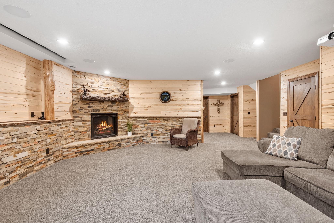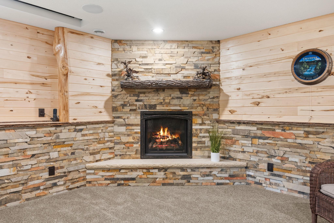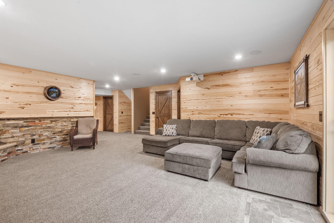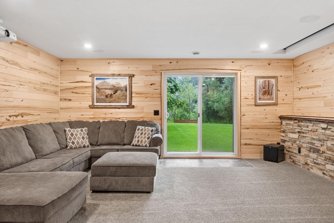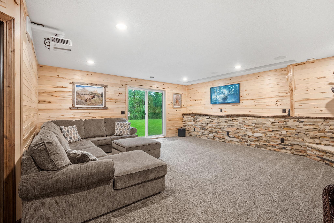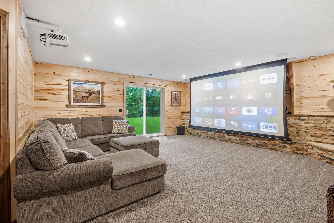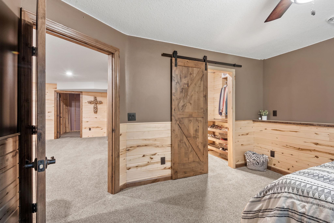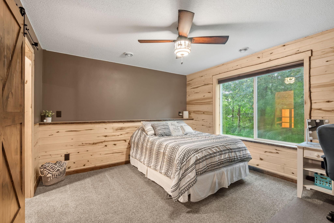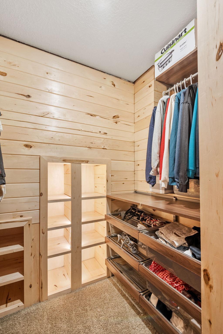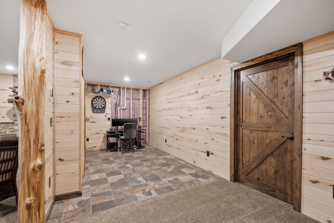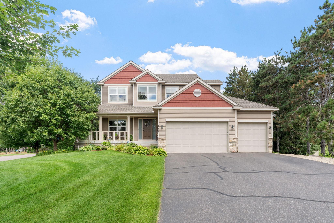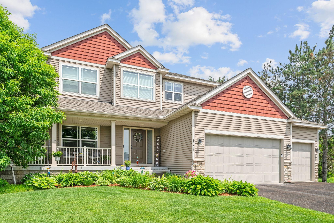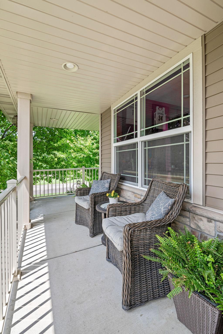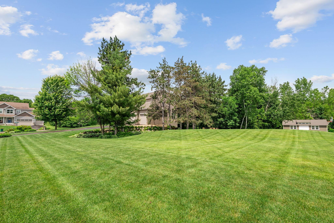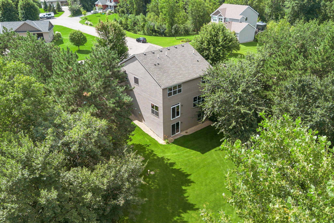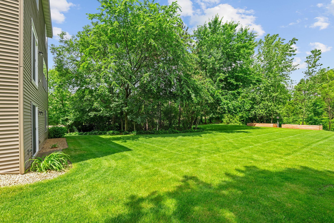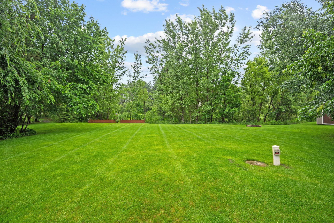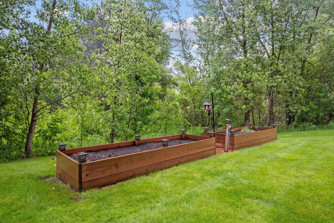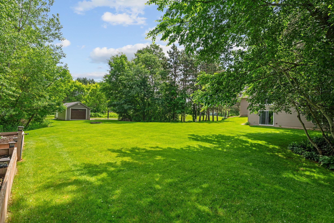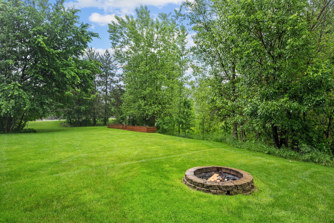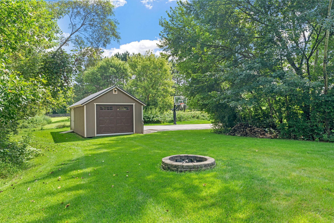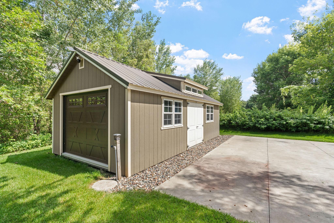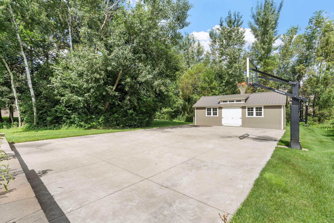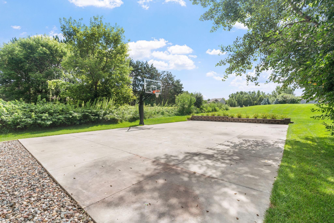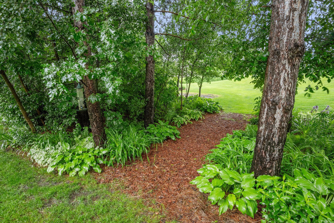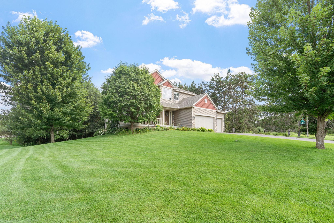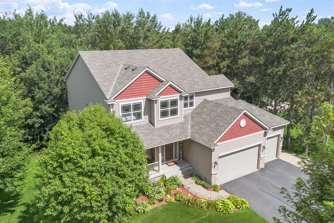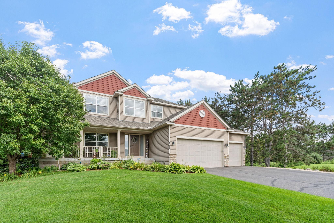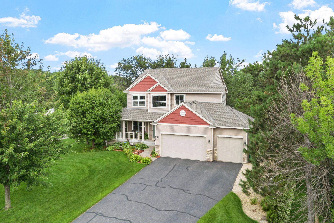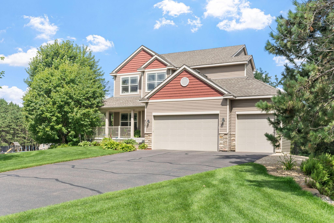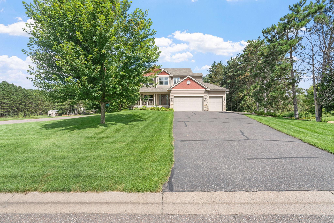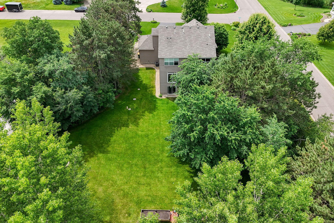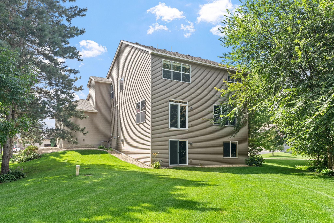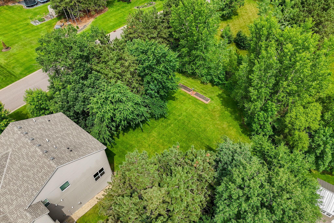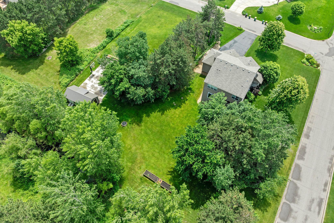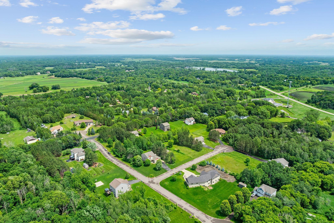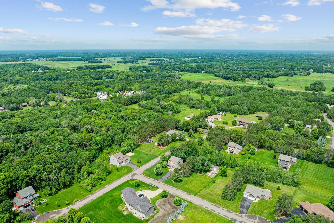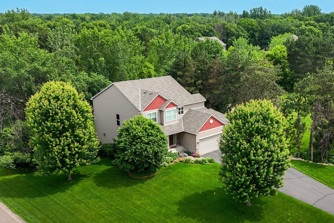4027 148TH LANE
4027 148th Lane, Ham Lake, 55304, MN
-
Property type : Single Family Residence
-
Zip code: 55304
-
Street: 4027 148th Lane
-
Street: 4027 148th Lane
Bathrooms: 3
Year: 2013
Listing Brokerage: Exp Realty, LLC.
FEATURES
- Range
- Refrigerator
- Washer
- Dryer
- Microwave
- Dishwasher
- Water Softener Owned
- Cooktop
- Humidifier
- Electric Water Heater
- Stainless Steel Appliances
- Chandelier
DETAILS
Spacious 5BR/3BA Retreat on a Private Acre Lot with Incredible Features! Tucked away on a quiet cul-de-sac corner lot, this exceptional 5-bedroom, 3-bath home offers the perfect balance of space, comfort, and versatility. From the moment you arrive, you’ll notice the pride of ownership and impressive updates that make this home truly move-in ready. Inside, enjoy an open and flexible layout ideal for modern living—featuring a walk-in pantry, newly updated flooring, fresh carpet, a brand-new dishwasher, and custom closet systems throughout. Zoned heating on each floor, two cozy fireplaces, and a dedicated home office provide both comfort and functionality. The roof was replaced in 2020 for added peace of mind. Downstairs, the walk-out lower level is a showstopper with handcrafted woodwork, a built-in projector and dropdown screen for immersive movie nights, and a 5th bedroom for guests or multi-generational living. Plus, there’s room to grow with space ready for a 4th bathroom and bar. Step outside to your private backyard oasis—featuring a 42x30 sport court, a 28x14 shed for all your storage needs, and a beautifully landscaped yard perfect for entertaining or simply unwinding in nature. Homes like this don’t come around often. With high-end touches, room to expand, and a peaceful setting, this is the one you’ve been waiting for. Schedule your tour today before it’s gone!
INTERIOR
Bedrooms: 5
Fin ft² / Living Area: 3583 ft²
Below Ground Living: 863ft²
Bathrooms: 3
Above Ground Living: 2720ft²
-
Basement Details: Block, Daylight/Lookout Windows, Drain Tiled, Finished, Full, Storage Space, Sump Basket, Walkout, Wood,
Appliances Included:
-
- Range
- Refrigerator
- Washer
- Dryer
- Microwave
- Dishwasher
- Water Softener Owned
- Cooktop
- Humidifier
- Electric Water Heater
- Stainless Steel Appliances
- Chandelier
EXTERIOR
Air Conditioning: Central Air
Garage Spaces: 3
Construction Materials: N/A
Foundation Size: 1280ft²
Unit Amenities:
-
- Porch
- Natural Woodwork
- Hardwood Floors
- Ceiling Fan(s)
- Walk-In Closet
- Washer/Dryer Hookup
- In-Ground Sprinkler
- Other
- Paneled Doors
- Cable
- Kitchen Center Island
- French Doors
- Tile Floors
- Primary Bedroom Walk-In Closet
Heating System:
-
- Forced Air
- Fireplace(s)
ROOMS
| Main | Size | ft² |
|---|---|---|
| Kitchen | 10x16 | 100 ft² |
| Dining Room | 12x16 | 144 ft² |
| Pantry (Walk-In) | 4x6 | 16 ft² |
| Living Room | 17x18 | 289 ft² |
| Office | 11x14 | 121 ft² |
| Upper | Size | ft² |
|---|---|---|
| Bedroom 1 | 15x15 | 225 ft² |
| Bedroom 2 | 12x12 | 144 ft² |
| Bedroom 3 | 11x14 | 121 ft² |
| Bedroom 4 | 11x14 | 121 ft² |
| Laundry | 6x7 | 36 ft² |
| Lower | Size | ft² |
|---|---|---|
| Bedroom 5 | 12x14 | 144 ft² |
| Family Room | 21x22 | 441 ft² |
| Bonus Room | 9x21 | 81 ft² |
LOT
Acres: N/A
Lot Size Dim.: 200x211x199x219
Longitude: 45.2391
Latitude: -93.167
Zoning: Residential-Single Family
FINANCIAL & TAXES
Tax year: 2025
Tax annual amount: $4,804
MISCELLANEOUS
Fuel System: N/A
Sewer System: Septic System Compliant - Yes
Water System: Well
ADDITIONAL INFORMATION
MLS#: NST7753341
Listing Brokerage: Exp Realty, LLC.

ID: 3870634
Published: June 19, 2025
Last Update: June 19, 2025
Views: 5


