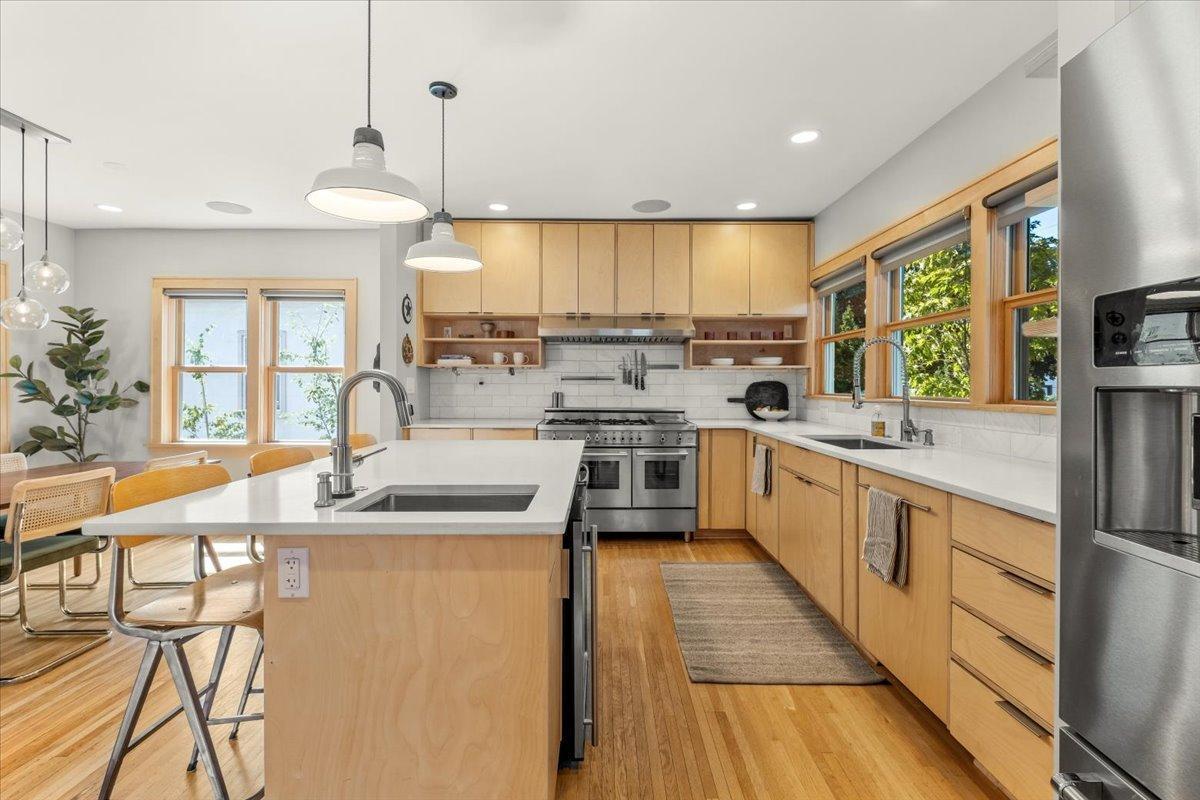4026 39TH AVENUE
4026 39th Avenue, Minneapolis, 55406, MN
-
Price: $750,000
-
Status type: For Sale
-
City: Minneapolis
-
Neighborhood: Hiawatha
Bedrooms: 5
Property Size :1993
-
Listing Agent: NST16412,NST77190
-
Property type : Single Family Residence
-
Zip code: 55406
-
Street: 4026 39th Avenue
-
Street: 4026 39th Avenue
Bathrooms: 4
Year: 1926
Listing Brokerage: Anderson Realty
FEATURES
- Range
- Refrigerator
- Washer
- Dryer
- Microwave
- Exhaust Fan
- Dishwasher
- Wine Cooler
- Stainless Steel Appliances
DETAILS
Scandinavian Modern Farmhouse, Thoughtfully Reimagined Every detail of this Scandinavian Modern farmhouse, where honesty and simplicity meet modern sustainability, reflects thoughtful reinvention. Designed by Rehkamp Larson Architects, the home offers easy, inspired living with a perfect balance of comfort, style, and efficiency. Sunlight fills the open floor plan, anchored by a chef’s kitchen with custom birch cabinetry and premium appliances. White oak floors and a striking steel staircase add warmth and character throughout. The upper level features four well-appointed bedrooms and laundry, while the owner’s suite is a luxurious, spa-like retreat with a steam shower, heated floors, and soaking tub. Outside, professionally planned landscaping, lush gardens, fruit trees, and a shaded stone patio provide inviting spaces for entertaining or relaxing. Solar panels, a hail-resistant roof, skylights, and high-performance systems enhance daily life. This home has been truly loved and proudly awaits its next stewards!
INTERIOR
Bedrooms: 5
Fin ft² / Living Area: 1993 ft²
Below Ground Living: N/A
Bathrooms: 4
Above Ground Living: 1993ft²
-
Basement Details: Full,
Appliances Included:
-
- Range
- Refrigerator
- Washer
- Dryer
- Microwave
- Exhaust Fan
- Dishwasher
- Wine Cooler
- Stainless Steel Appliances
EXTERIOR
Air Conditioning: Heat Pump
Garage Spaces: 2
Construction Materials: N/A
Foundation Size: 997ft²
Unit Amenities:
-
- Patio
- Kitchen Window
- Porch
- Hardwood Floors
- Ceiling Fan(s)
- Washer/Dryer Hookup
- Skylight
- Kitchen Center Island
- Tile Floors
Heating System:
-
- Forced Air
- Radiant Floor
- Heat Pump
LOT
Acres: N/A
Lot Size Dim.: 40x129
Longitude: 44.9297
Latitude: -93.217
Zoning: Residential-Single Family
FINANCIAL & TAXES
Tax year: 2025
Tax annual amount: $6,708
MISCELLANEOUS
Fuel System: N/A
Sewer System: City Sewer/Connected
Water System: City Water/Connected
ADDITIONAL INFORMATION
MLS#: NST7795106
Listing Brokerage: Anderson Realty

ID: 4071975
Published: September 04, 2025
Last Update: September 04, 2025
Views: 5






