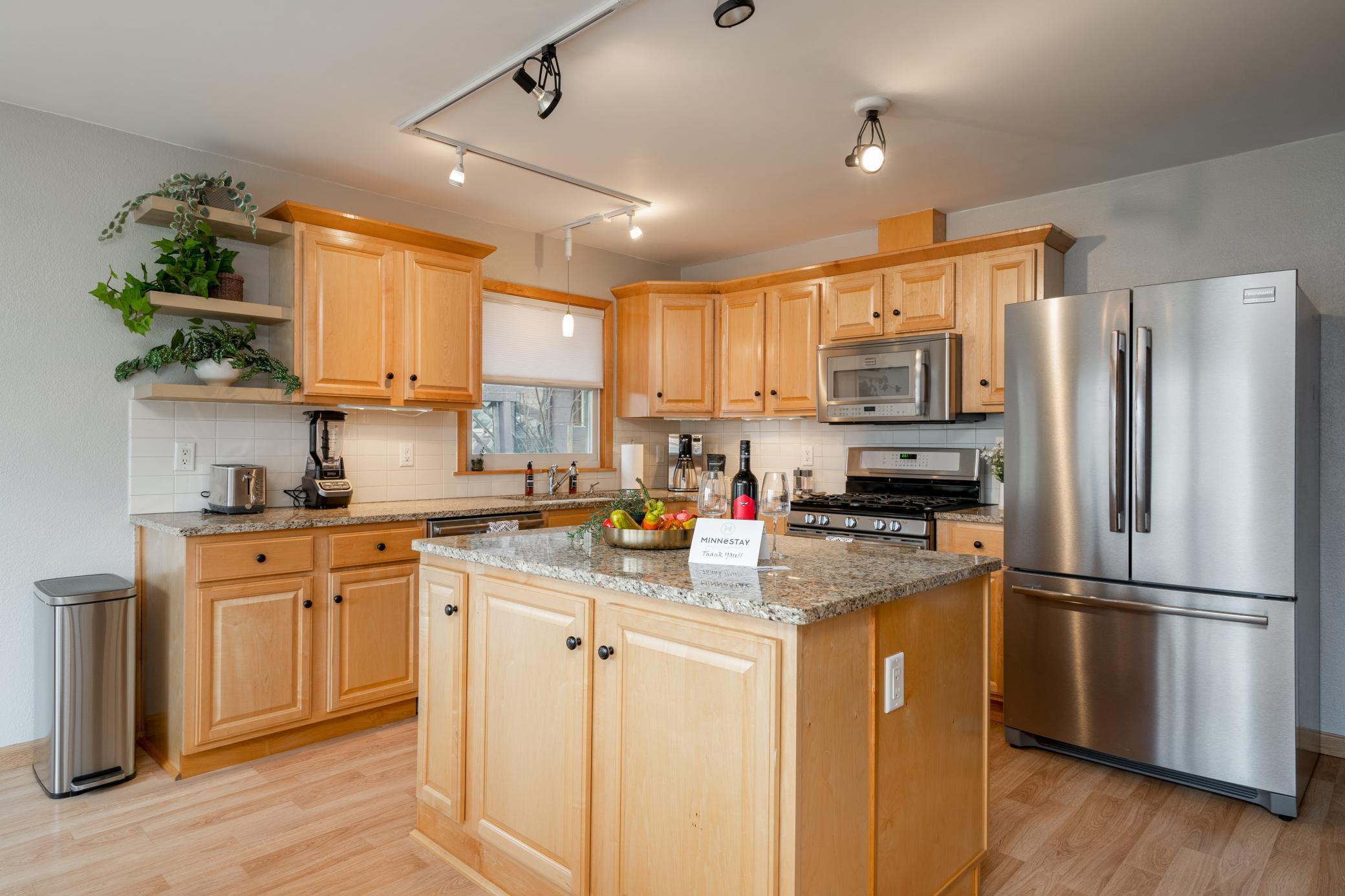4025 CHOWEN AVENUE
4025 Chowen Avenue, Minneapolis, 55410, MN
-
Price: $739,900
-
Status type: For Sale
-
City: Minneapolis
-
Neighborhood: Linden Hills
Bedrooms: 5
Property Size :2375
-
Listing Agent: NST16638,NST108835
-
Property type : Single Family Residence
-
Zip code: 55410
-
Street: 4025 Chowen Avenue
-
Street: 4025 Chowen Avenue
Bathrooms: 2
Year: 1964
Listing Brokerage: Coldwell Banker Burnet
FEATURES
- Range
- Refrigerator
- Washer
- Dryer
- Microwave
- Exhaust Fan
- Dishwasher
- Disposal
DETAILS
Spacious Linden Hills gem, true turn-key with a plethora of major updates for peace-of-mind living. Newer Andersen windows, updated plumbing, floors & lighting, high capacity hot water heater, and more. Beautifully updated kitchen with maple cabinetry, granite and stainless steel appliances, plus a wood-burning fireplace w/original brick hearth. Well preserved original hardwood floors in the main level bedrooms. Fully updated bathrooms with travertine tile and custom glass doors. Finished basement boasts two additional bedrooms, a bonus room to serve as your office or gym, and a massive family room with a second wood-burning fireplace. Oversized 1 car attached garage with epoxy flooring. Large closet spaces throughout. Lot offers front and side yards and custom paver patio for outdoor living. Stellar location, a stone's throw to downtown Linden Hills, one-of-a-kind bistros & restaurants, highly rated schools, high end shops, and everything you would expect from the Minneapolis lake life. This is an incredible home in the heart of a storybook-like community, ready to become your haven.
INTERIOR
Bedrooms: 5
Fin ft² / Living Area: 2375 ft²
Below Ground Living: 1046ft²
Bathrooms: 2
Above Ground Living: 1329ft²
-
Basement Details: Block,
Appliances Included:
-
- Range
- Refrigerator
- Washer
- Dryer
- Microwave
- Exhaust Fan
- Dishwasher
- Disposal
EXTERIOR
Air Conditioning: Central Air
Garage Spaces: 1
Construction Materials: N/A
Foundation Size: 1440ft²
Unit Amenities:
-
- Patio
- Kitchen Window
- Hardwood Floors
- Washer/Dryer Hookup
- Cable
- Tile Floors
Heating System:
-
- Forced Air
ROOMS
| Main | Size | ft² |
|---|---|---|
| Living Room | 17x15 | 289 ft² |
| Dining Room | 15x8 | 225 ft² |
| Bedroom 1 | 15x9 | 225 ft² |
| Bedroom 2 | 15x9 | 225 ft² |
| Bedroom 3 | 14x12 | 196 ft² |
| Kitchen | 15x10 | 225 ft² |
| Lower | Size | ft² |
|---|---|---|
| Bedroom 4 | 14x8 | 196 ft² |
| Bedroom 5 | 14x8 | 196 ft² |
| Flex Room | 14x7 | 196 ft² |
| Family Room | 28x18 | 784 ft² |
LOT
Acres: N/A
Lot Size Dim.: 49x134
Longitude: 44.9296
Latitude: -93.3249
Zoning: Residential-Single Family
FINANCIAL & TAXES
Tax year: 2025
Tax annual amount: $11,160
MISCELLANEOUS
Fuel System: N/A
Sewer System: City Sewer/Connected
Water System: City Water/Connected
ADDITIONAL INFORMATION
MLS#: NST7807245
Listing Brokerage: Coldwell Banker Burnet

ID: 4145374
Published: September 24, 2025
Last Update: September 24, 2025
Views: 7






