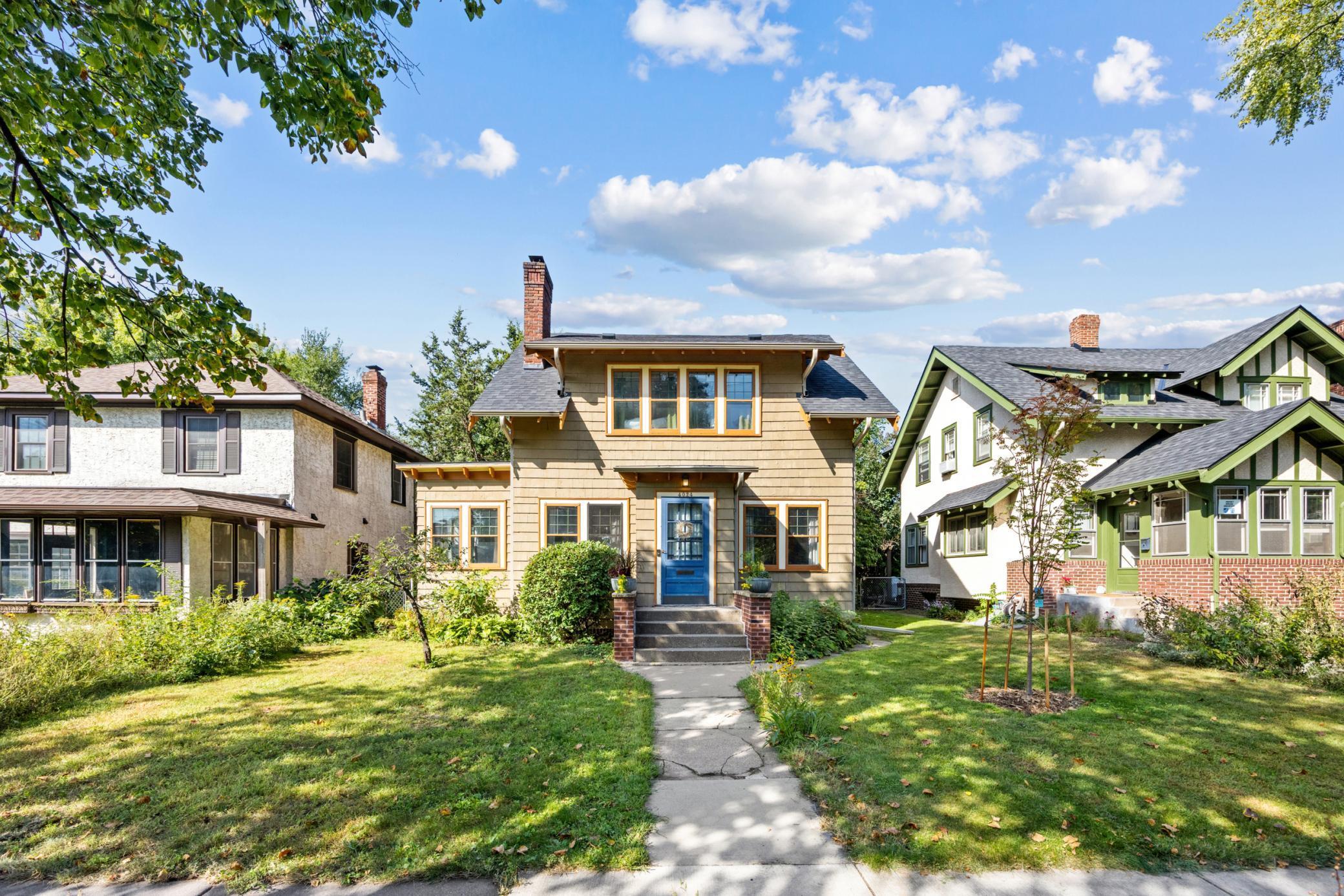4024 OAKLAND AVENUE
4024 Oakland Avenue, Minneapolis, 55407, MN
-
Price: $350,000
-
Status type: For Sale
-
City: Minneapolis
-
Neighborhood: Bryant
Bedrooms: 3
Property Size :1402
-
Listing Agent: NST16638,NST227109
-
Property type : Single Family Residence
-
Zip code: 55407
-
Street: 4024 Oakland Avenue
-
Street: 4024 Oakland Avenue
Bathrooms: 1
Year: 1920
Listing Brokerage: Coldwell Banker Burnet
FEATURES
- Range
- Refrigerator
- Washer
- Dryer
- Microwave
- Dishwasher
DETAILS
Welcome home to 4024 Oakland. This well-maintained two-story home features a spacious living room with a brick fireplace, and a formal dining room with built-in buffet. The kitchen offers beautiful cabinetry, quality hardware, and a bump-out pantry overlooking the backyard. Upstairs you'll find three bedrooms, including a large primary with a walk in closet, a second with four-season porch, and a versatile third bedroom. Outdoor amenities include a deck off the kitchen and a large paver patio. Additional updates include a new roof in 2022. Conveniently located near parks, schools, and highways. Book your showing today.
INTERIOR
Bedrooms: 3
Fin ft² / Living Area: 1402 ft²
Below Ground Living: N/A
Bathrooms: 1
Above Ground Living: 1402ft²
-
Basement Details: Full, Unfinished,
Appliances Included:
-
- Range
- Refrigerator
- Washer
- Dryer
- Microwave
- Dishwasher
EXTERIOR
Air Conditioning: Window Unit(s)
Garage Spaces: 1
Construction Materials: N/A
Foundation Size: 781ft²
Unit Amenities:
-
- Patio
- Kitchen Window
- Deck
- Natural Woodwork
- Hardwood Floors
- Ceiling Fan(s)
- Walk-In Closet
- Washer/Dryer Hookup
- Paneled Doors
- Tile Floors
- Primary Bedroom Walk-In Closet
Heating System:
-
- Boiler
ROOMS
| Main | Size | ft² |
|---|---|---|
| Living Room | 22.6x14 | 508.5 ft² |
| Dining Room | 11.10x14.1 | 166.65 ft² |
| Kitchen | 10.5x12.5 | 129.34 ft² |
| Office | 6.7x13.4 | 87.78 ft² |
| Upper | Size | ft² |
|---|---|---|
| Walk In Closet | 4x6.10 | 27.33 ft² |
| Bedroom 1 | 19.1x11.1 | 211.51 ft² |
| Bedroom 2 | 9.9x9 | 96.53 ft² |
| Bedroom 3 | 10.1x9 | 101.84 ft² |
| Bathroom | 7.9x5.3 | 40.69 ft² |
| Play Room | 7.3x5.7 | 40.48 ft² |
LOT
Acres: N/A
Lot Size Dim.: 40x115
Longitude: 44.9297
Latitude: -93.2666
Zoning: Residential-Single Family
FINANCIAL & TAXES
Tax year: 2025
Tax annual amount: $4,167
MISCELLANEOUS
Fuel System: N/A
Sewer System: City Sewer/Connected,City Sewer - In Street
Water System: City Water/Connected,City Water - In Street
ADDITIONAL INFORMATION
MLS#: NST7805396
Listing Brokerage: Coldwell Banker Burnet

ID: 4155165
Published: September 27, 2025
Last Update: September 27, 2025
Views: 11






