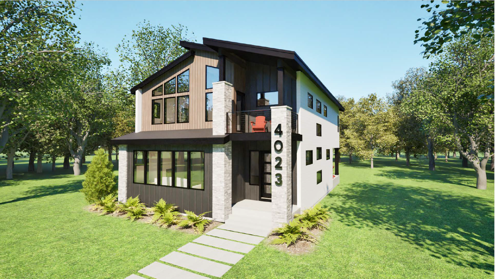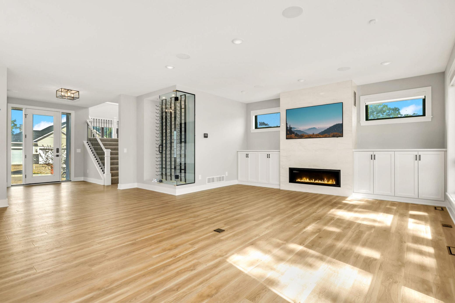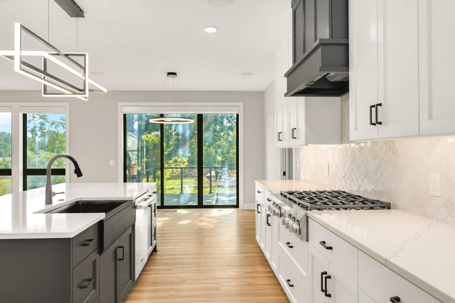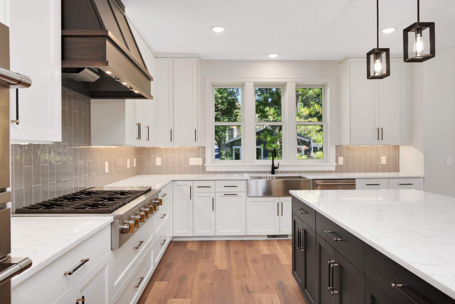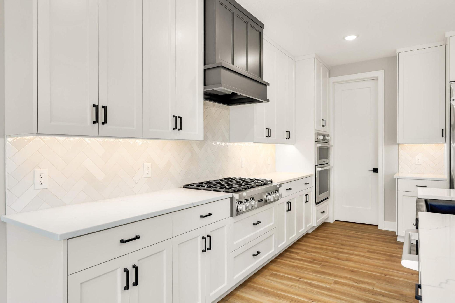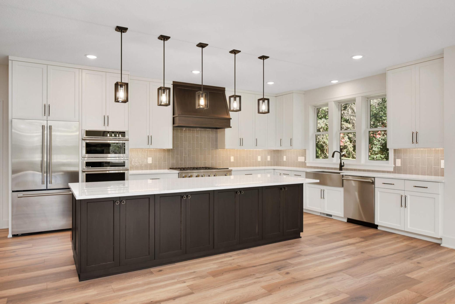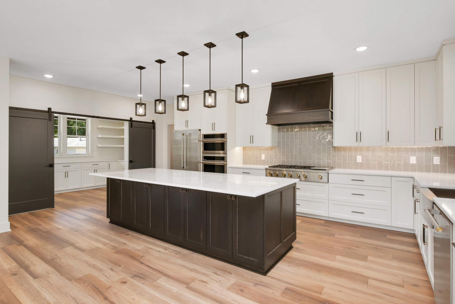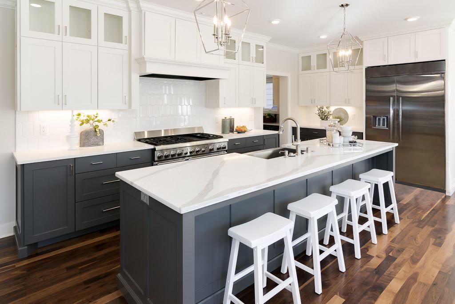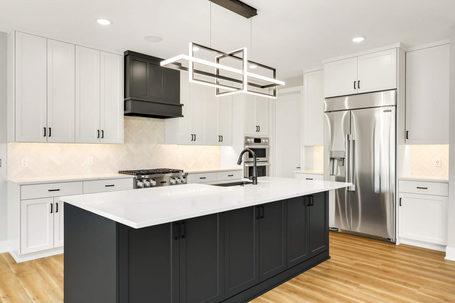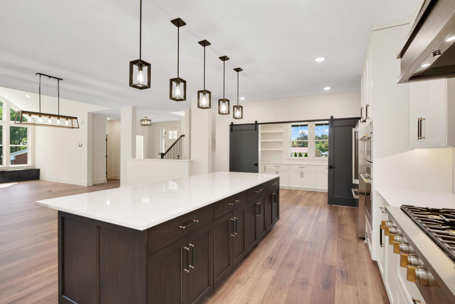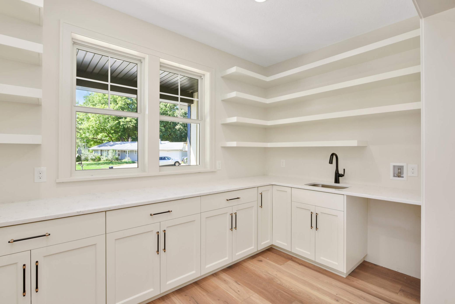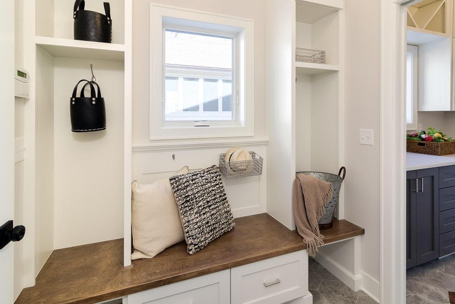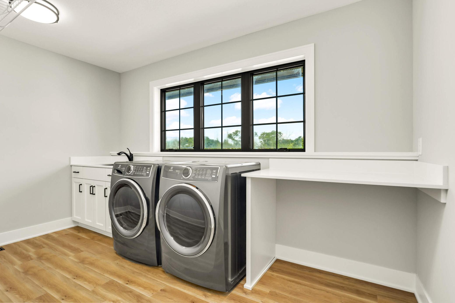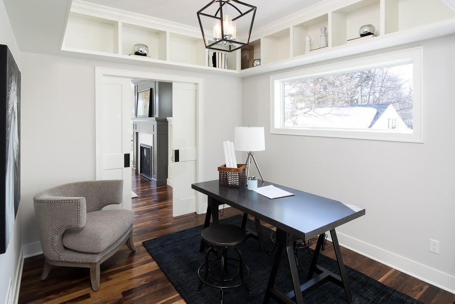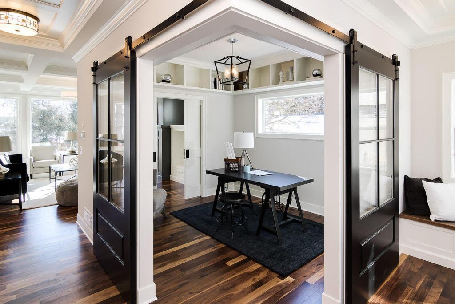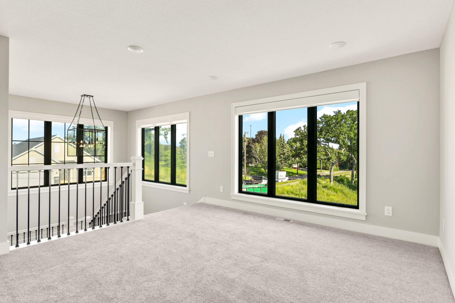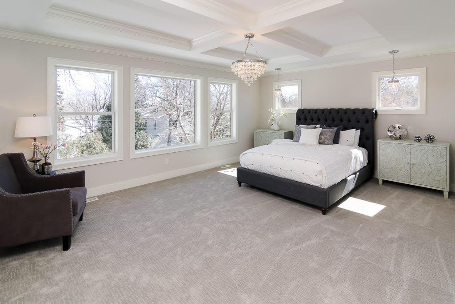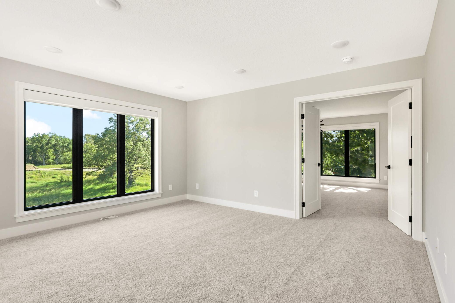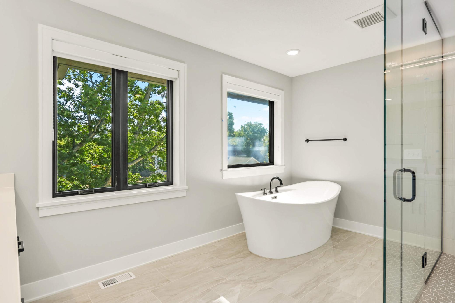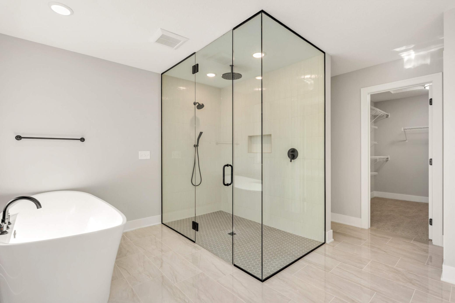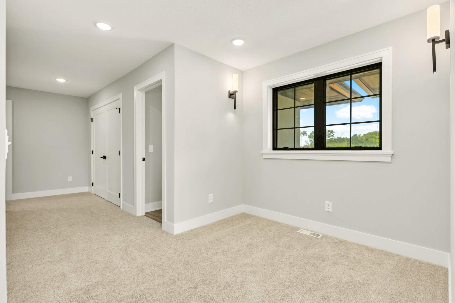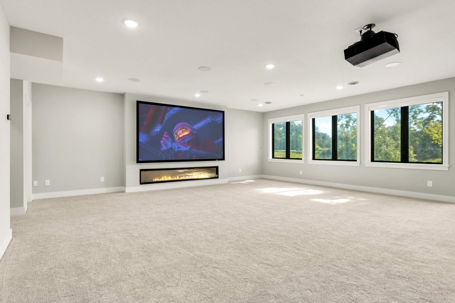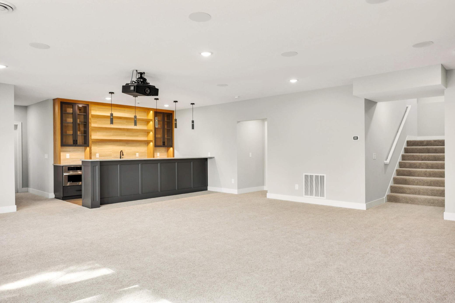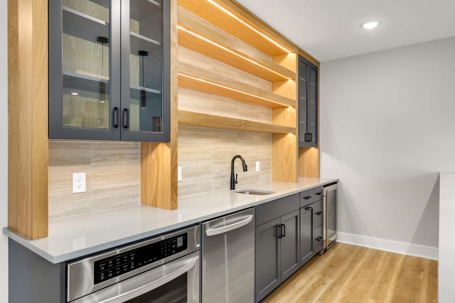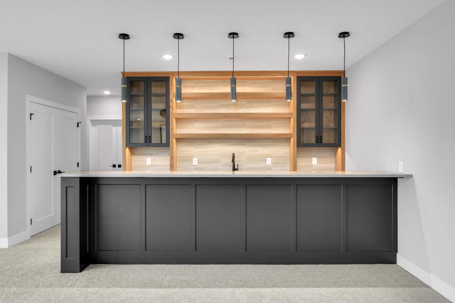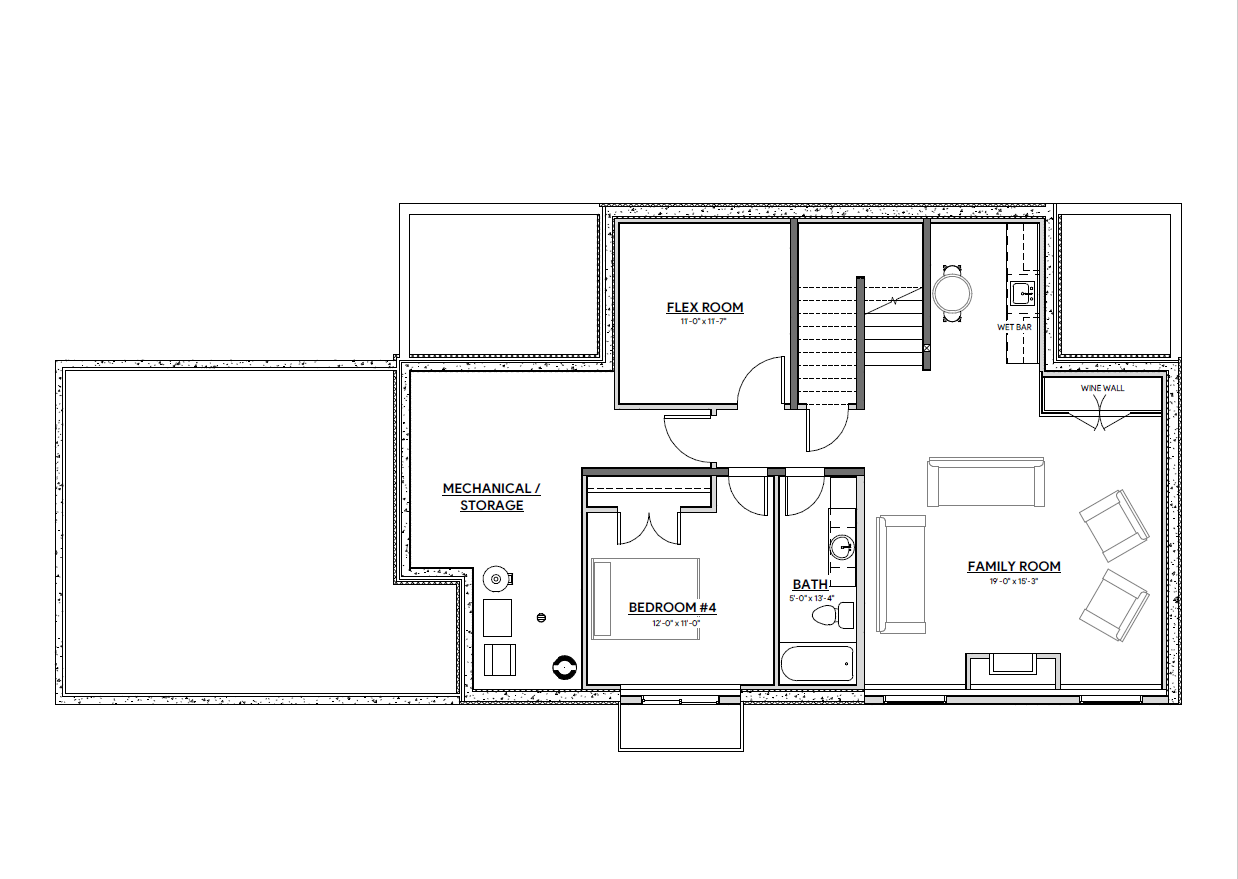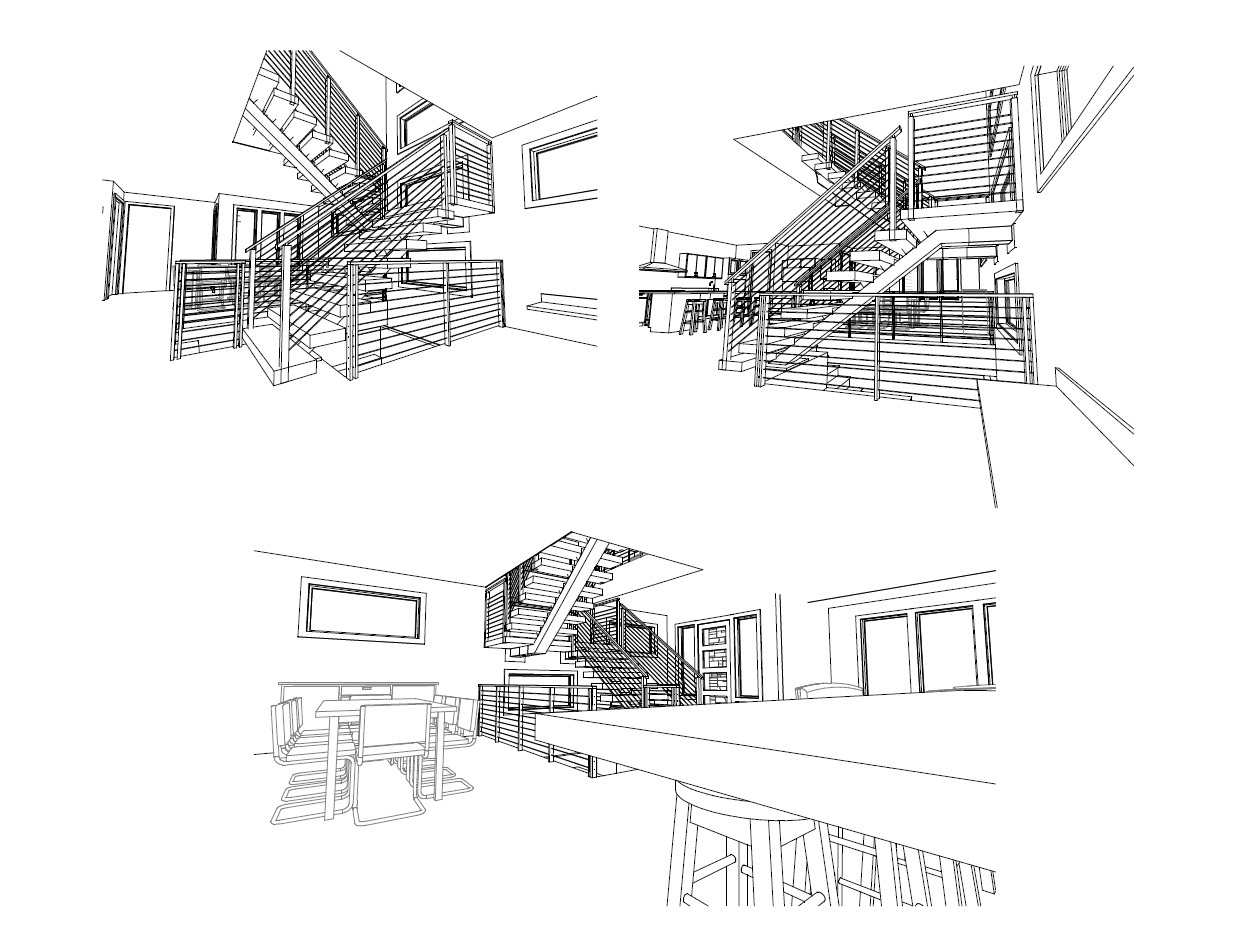4023 FRANCE AVENUE
4023 France Avenue, Minneapolis, 55416, MN
-
Price: $1,795,000
-
Status type: For Sale
-
City: Minneapolis
-
Neighborhood: Linden Hills
Bedrooms: 4
Property Size :3674
-
Listing Agent: NST19603,NST42657
-
Property type : Single Family Residence
-
Zip code: 55416
-
Street: 4023 France Avenue
-
Street: 4023 France Avenue
Bathrooms: 4
Year: 2025
Listing Brokerage: RE/MAX Advantage Plus
FEATURES
- Range
- Refrigerator
- Washer
- Dryer
- Microwave
- Exhaust Fan
- Dishwasher
- Wall Oven
- Humidifier
- Air-To-Air Exchanger
- Double Oven
- Wine Cooler
- Stainless Steel Appliances
DETAILS
Discover unparalleled craftsmanship and contemporary luxury with this stunning new construction two-story home by Ovation Homes, a certified GreenPath builder. Nestled in the highly coveted Linden Hills neighborhood, your owner’s balcony overlooks the redeveloped Weber Park lake and recreation area. This residence is a testament to excellence in design and attention to detail. From the moment you step inside, you will be captivated by the floating staircase with sleek railings, soaring ceilings and expansive windows that bathe the home in natural light. Every inch of this home is tastefully appointed with premium finishes, from high end custom cabinetry, to a pro-grade Thermidor appliance package and your spa-like primary suite with walk in shower and soaking tub. An open-concept layout creates the perfect flow for entertaining, while the thoughtful integration of modern elements and energy-efficient materials and systems make this home as functional as it is beautiful. Experience the pinnacle of contemporary living in one of Minneapolis most sought-after neighborhoods—just steps away from vibrant dining, shopping, and scenic trails. And, you still have time to make your own selections.
INTERIOR
Bedrooms: 4
Fin ft² / Living Area: 3674 ft²
Below Ground Living: 901ft²
Bathrooms: 4
Above Ground Living: 2773ft²
-
Basement Details: Drain Tiled, 8 ft+ Pour, Egress Window(s), Finished, Full, Storage Space, Sump Pump, Tile Shower,
Appliances Included:
-
- Range
- Refrigerator
- Washer
- Dryer
- Microwave
- Exhaust Fan
- Dishwasher
- Wall Oven
- Humidifier
- Air-To-Air Exchanger
- Double Oven
- Wine Cooler
- Stainless Steel Appliances
EXTERIOR
Air Conditioning: Central Air
Garage Spaces: 2
Construction Materials: N/A
Foundation Size: 1341ft²
Unit Amenities:
-
- Patio
- Deck
- Porch
- Balcony
- Walk-In Closet
- Vaulted Ceiling(s)
- Washer/Dryer Hookup
- In-Ground Sprinkler
- Exercise Room
- Cable
- Kitchen Center Island
- Wet Bar
- Tile Floors
- Primary Bedroom Walk-In Closet
Heating System:
-
- Forced Air
- Zoned
ROOMS
| Main | Size | ft² |
|---|---|---|
| Living Room | 20x21 | 400 ft² |
| Kitchen | 15x14 | 225 ft² |
| Dining Room | 12x18 | 144 ft² |
| Mud Room | 8x7 | 64 ft² |
| Foyer | 8x10 | 64 ft² |
| Lower | Size | ft² |
|---|---|---|
| Family Room | 19x15 | 361 ft² |
| Bedroom 4 | 12x11 | 144 ft² |
| Flex Room | 11x12 | 121 ft² |
| Upper | Size | ft² |
|---|---|---|
| Bedroom 1 | 15x15 | 225 ft² |
| Bedroom 2 | 12x13 | 144 ft² |
| Bedroom 3 | 12x13 | 144 ft² |
| Loft | 8x10 | 64 ft² |
| Laundry | 7x11 | 49 ft² |
| Deck | 8x10 | 64 ft² |
LOT
Acres: N/A
Lot Size Dim.: 128x42
Longitude: 44.9297
Latitude: -93.3287
Zoning: Residential-Single Family
FINANCIAL & TAXES
Tax year: 2025
Tax annual amount: $4,418
MISCELLANEOUS
Fuel System: N/A
Sewer System: City Sewer/Connected
Water System: City Water/Connected
ADDITIONAL INFORMATION
MLS#: NST7708859
Listing Brokerage: RE/MAX Advantage Plus

ID: 3496376
Published: March 07, 2025
Last Update: March 07, 2025
Views: 28


