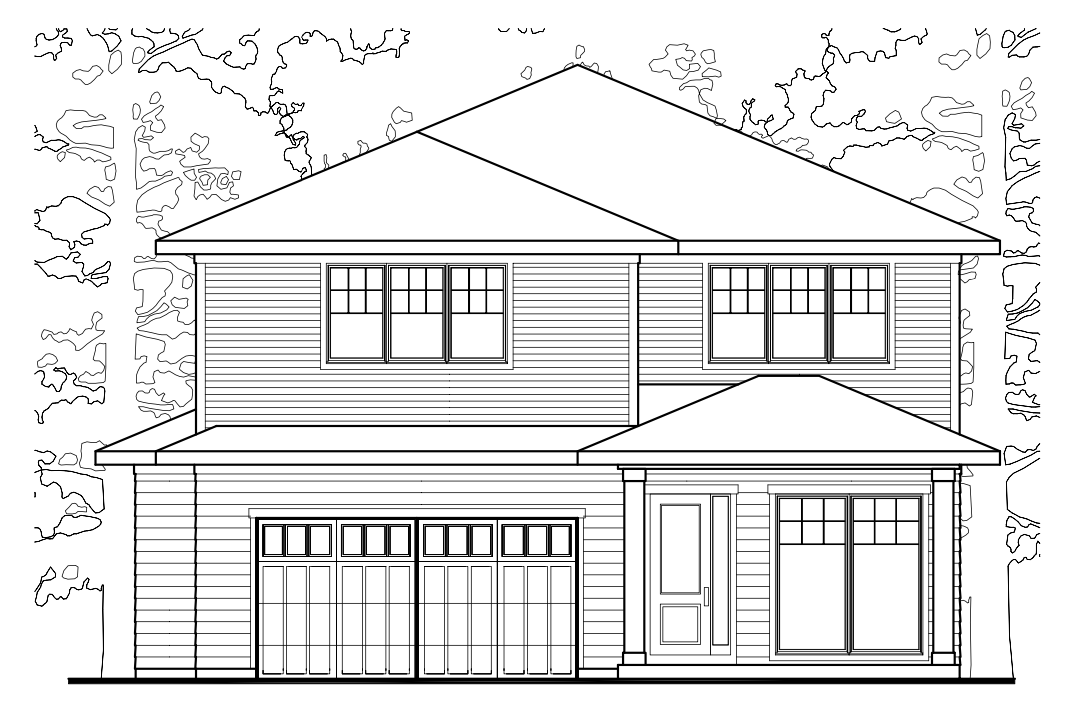4023 BEARD AVENUE
4023 Beard Avenue, Minneapolis, 55410, MN
-
Price: $2,199,900
-
Status type: For Sale
-
City: Minneapolis
-
Neighborhood: Linden Hills
Bedrooms: 5
Property Size :4204
-
Listing Agent: NST10151,NST77961
-
Property type : Single Family Residence
-
Zip code: 55410
-
Street: 4023 Beard Avenue
-
Street: 4023 Beard Avenue
Bathrooms: 5
Year: 2024
Listing Brokerage: Luke Team Real Estate
FEATURES
- Refrigerator
- Washer
- Dryer
- Microwave
- Exhaust Fan
- Dishwasher
- Disposal
- Freezer
- Cooktop
- Humidifier
- Air-To-Air Exchanger
- Gas Water Heater
- Double Oven
- Wine Cooler
- ENERGY STAR Qualified Appliances
DETAILS
A Dream Home by Dream Homes Inc. Home is located only blocks to Bde Maka Ska, Bakken Museum, Lake Harriet, The Band Shelter and Trolley Station. Steps to Linden Hills Field, with park, pool, and tennis courts. Short walk to Linden Hills Village with public library, hardware store, coffee shop, six restaurants, toy store, gift store, Turtle Bread Bakery, ice cream café, farmers market and more. Close to restaurants and stores. Both Lake Harriet Lower Campus and SW High School are in close proximity. Home has open layout with 10' ceiling height on main floor and 9' on the second floor and in the walk-out basement. Custom cabinetry and tile work, in-floor heat, white oak flooring, upgraded appliances, screened porch, open deck and patio. Commit today for your chance to customize the finishes for Summer 2025 occupancy.
INTERIOR
Bedrooms: 5
Fin ft² / Living Area: 4204 ft²
Below Ground Living: 1091ft²
Bathrooms: 5
Above Ground Living: 3113ft²
-
Basement Details: Drain Tiled, 8 ft+ Pour, Finished, Full, Concrete, Storage Space, Sump Pump, Tile Shower, Walkout,
Appliances Included:
-
- Refrigerator
- Washer
- Dryer
- Microwave
- Exhaust Fan
- Dishwasher
- Disposal
- Freezer
- Cooktop
- Humidifier
- Air-To-Air Exchanger
- Gas Water Heater
- Double Oven
- Wine Cooler
- ENERGY STAR Qualified Appliances
EXTERIOR
Air Conditioning: Central Air,Zoned
Garage Spaces: 2
Construction Materials: N/A
Foundation Size: 2121ft²
Unit Amenities:
-
- Patio
- Deck
- Porch
- Natural Woodwork
- Hardwood Floors
- Ceiling Fan(s)
- Walk-In Closet
- Vaulted Ceiling(s)
- In-Ground Sprinkler
- Exercise Room
- Paneled Doors
- Kitchen Center Island
- French Doors
- Wet Bar
- Tile Floors
- Primary Bedroom Walk-In Closet
Heating System:
-
- Forced Air
- Radiant Floor
- Fireplace(s)
- Zoned
- Humidifier
ROOMS
| Main | Size | ft² |
|---|---|---|
| Living Room | 20X17 | 400 ft² |
| Dining Room | 14X13 | 196 ft² |
| Kitchen | 15x13 | 225 ft² |
| Study | 9X8 | 81 ft² |
| Pantry (Walk-In) | 17X7 | 289 ft² |
| Screened Porch | 17X11 | 289 ft² |
| Lower | Size | ft² |
|---|---|---|
| Family Room | 21X19 | 441 ft² |
| Bedroom 5 | 14X12 | 196 ft² |
| Flex Room | 13X12 | 169 ft² |
| Upper | Size | ft² |
|---|---|---|
| Bedroom 1 | 16X16 | 256 ft² |
| Bedroom 2 | 15X13 | 225 ft² |
| Bedroom 3 | 16X10 | 256 ft² |
| Bedroom 4 | 12X11 | 144 ft² |
LOT
Acres: N/A
Lot Size Dim.: 58X135
Longitude: 44.9297
Latitude: -93.3236
Zoning: Residential-Single Family
FINANCIAL & TAXES
Tax year: 2024
Tax annual amount: $7,648
MISCELLANEOUS
Fuel System: N/A
Sewer System: City Sewer/Connected
Water System: City Water/Connected
ADITIONAL INFORMATION
MLS#: NST7682615
Listing Brokerage: Luke Team Real Estate

ID: 3620936
Published: December 13, 2024
Last Update: December 13, 2024
Views: 1






