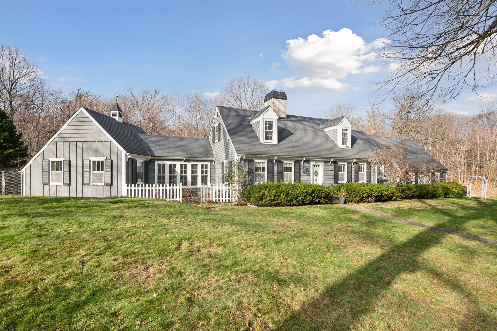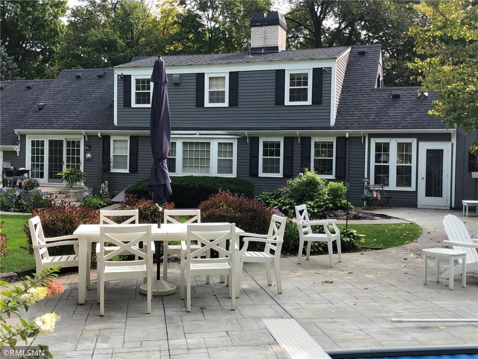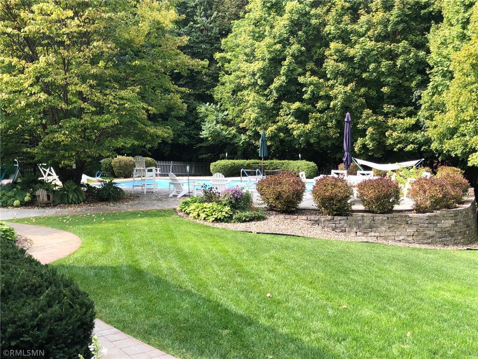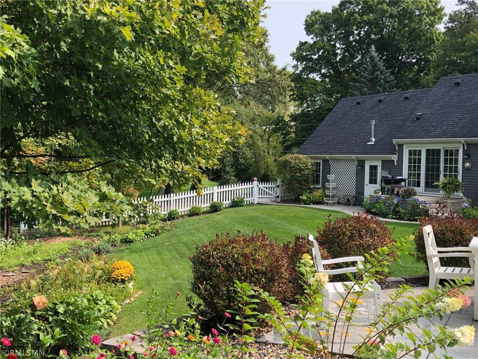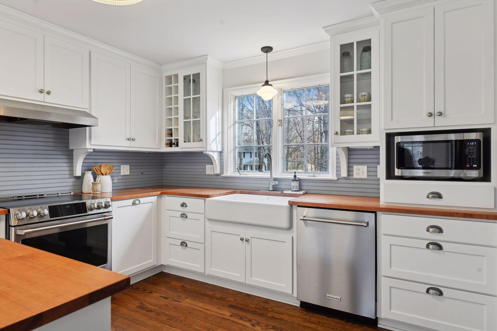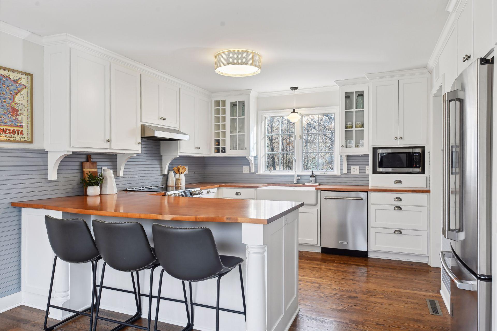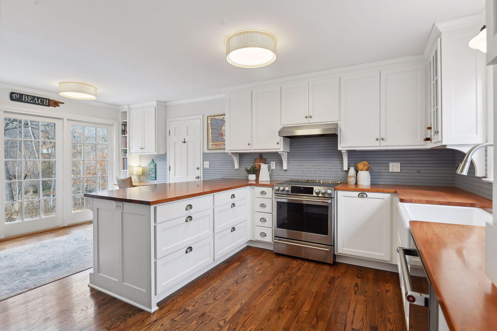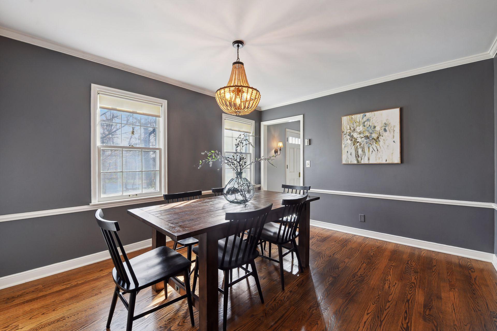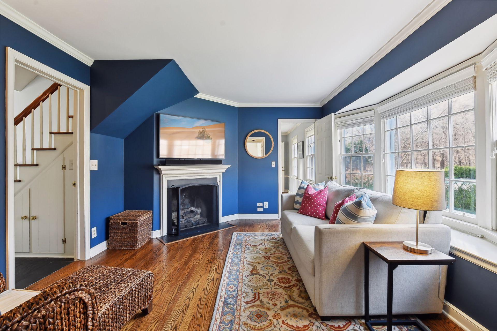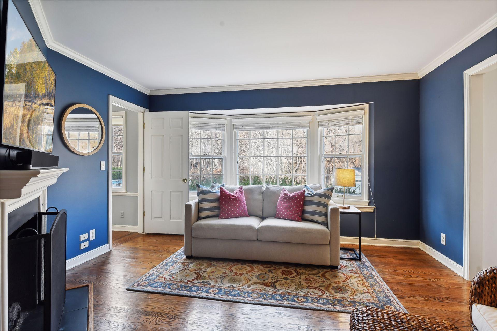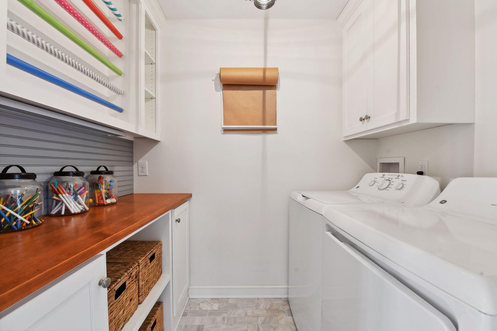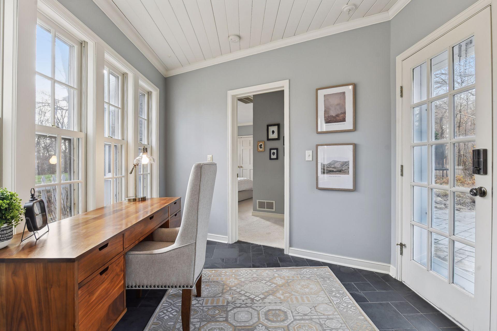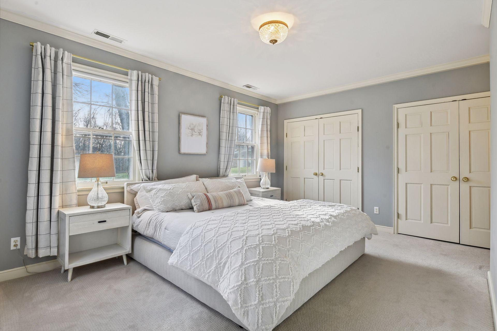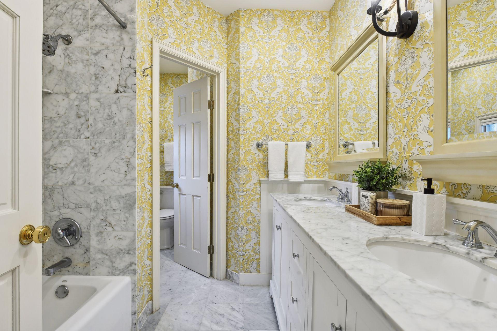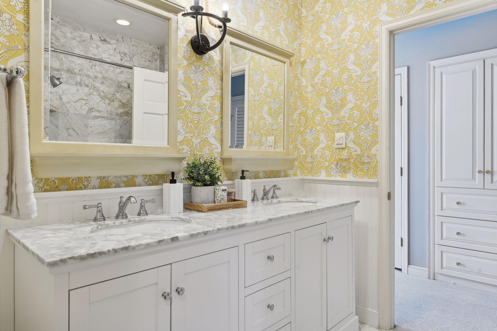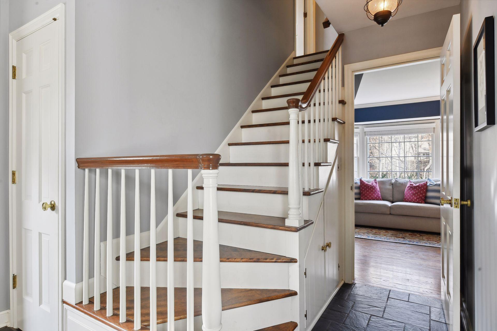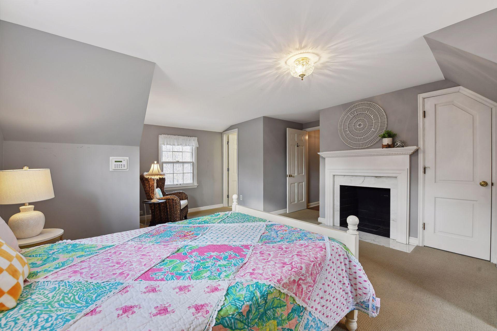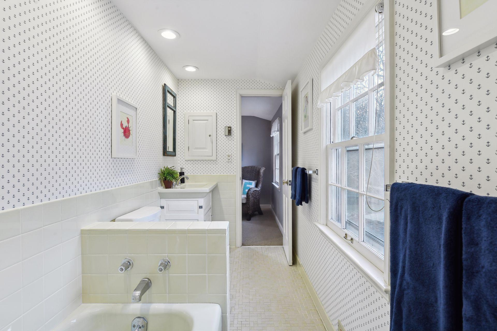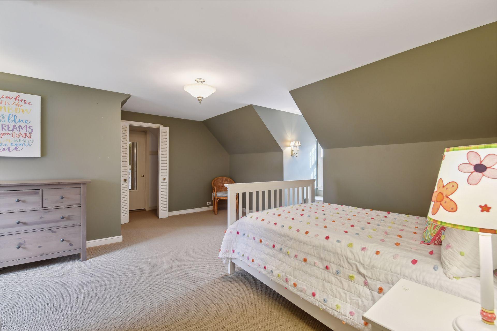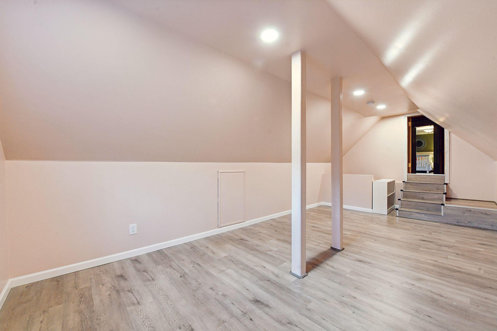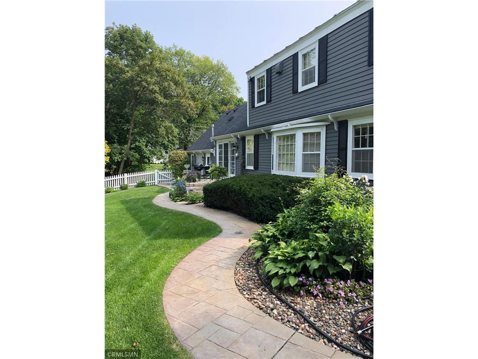4022 HILLCREST ROAD
4022 Hillcrest Road, Wayzata (Deephaven), 55391, MN
-
Price: $1,120,000
-
Status type: For Sale
-
City: Wayzata (Deephaven)
-
Neighborhood: N/A
Bedrooms: 3
Property Size :2590
-
Listing Agent: NST16191,NST55047
-
Property type : Single Family Residence
-
Zip code: 55391
-
Street: 4022 Hillcrest Road
-
Street: 4022 Hillcrest Road
Bathrooms: 3
Year: 1966
Listing Brokerage: Coldwell Banker Burnet
FEATURES
- Range
- Refrigerator
- Washer
- Dryer
- Microwave
- Exhaust Fan
- Dishwasher
- Water Softener Owned
- Disposal
- Iron Filter
- Water Filtration System
- Stainless Steel Appliances
DETAILS
Welcome to this authentic and delightful Cape Cod pool home, nestled on 1.32 private acres in a coveted Deephaven neighborhood. Offering charm and modern functionality, this home is part of the highly acclaimed Deephaven Elementary School and Minnetonka High School districts. *Main Level Living & Thoughtful Design* Enjoy the ease of main-level living, featuring a primary suite, kitchen, living and family rooms, office, and laundry – all conveniently located on the first floor. Upstairs, you’ll find two spacious bedrooms sharing a Jack & Jill bathroom, plus a versatile unheated bonus space perfect for play, storage, or hobbies. *Extensively Renovated & Ready for Entertaining* Tastefully updated throughout, including new kitchen appliances & lighting, new garage doors a refreshed RO system and two new water heaters. The fenced backyard showcases lush gardens, an in-ground pool, and ample space for entertaining or quiet evenings in the private backyard. *Prime Location & Exclusive Amenities* Situated just 150 yards from the LRT bike and walking trail leading to Excelsior, this location boasts endless outdoor activities. A short stroll takes you to Thorpe Park, featuring tennis courts, skating rinks, and scenic paths. Enjoy the perks of Deephaven homeownership -one of which allows parking at Carson’s Bay boat landing and the beautiful Deephaven parks and beaches enhancing your lake life experience. *Don’t miss this rare opportunity to own a slice of Deephaven charm with modern amenities and unmatched lifestyle offerings!
INTERIOR
Bedrooms: 3
Fin ft² / Living Area: 2590 ft²
Below Ground Living: N/A
Bathrooms: 3
Above Ground Living: 2590ft²
-
Basement Details: Crawl Space,
Appliances Included:
-
- Range
- Refrigerator
- Washer
- Dryer
- Microwave
- Exhaust Fan
- Dishwasher
- Water Softener Owned
- Disposal
- Iron Filter
- Water Filtration System
- Stainless Steel Appliances
EXTERIOR
Air Conditioning: Central Air
Garage Spaces: 2
Construction Materials: N/A
Foundation Size: 1708ft²
Unit Amenities:
-
- Patio
- Kitchen Window
- Hardwood Floors
- In-Ground Sprinkler
- Paneled Doors
- French Doors
- Tile Floors
- Main Floor Primary Bedroom
Heating System:
-
- Forced Air
- Radiant Floor
- Radiant
ROOMS
| Main | Size | ft² |
|---|---|---|
| Living Room | 24x14 | 576 ft² |
| Dining Room | 14x12 | 196 ft² |
| Kitchen | 14x12 | 196 ft² |
| Kitchen | 19x12 | 361 ft² |
| Bedroom 1 | 17x12 | 289 ft² |
| Upper | Size | ft² |
|---|---|---|
| Bedroom 2 | 17x14 | 289 ft² |
| Bedroom 3 | 17x12 | 289 ft² |
| Bonus Room | 23x10 | 529 ft² |
LOT
Acres: N/A
Lot Size Dim.: 189x203x307x264
Longitude: 44.9307
Latitude: -93.5097
Zoning: Residential-Single Family
FINANCIAL & TAXES
Tax year: 2024
Tax annual amount: $12,585
MISCELLANEOUS
Fuel System: N/A
Sewer System: City Sewer/Connected
Water System: Well
ADITIONAL INFORMATION
MLS#: NST7757469
Listing Brokerage: Coldwell Banker Burnet

ID: 3800436
Published: June 18, 2025
Last Update: June 18, 2025
Views: 4


