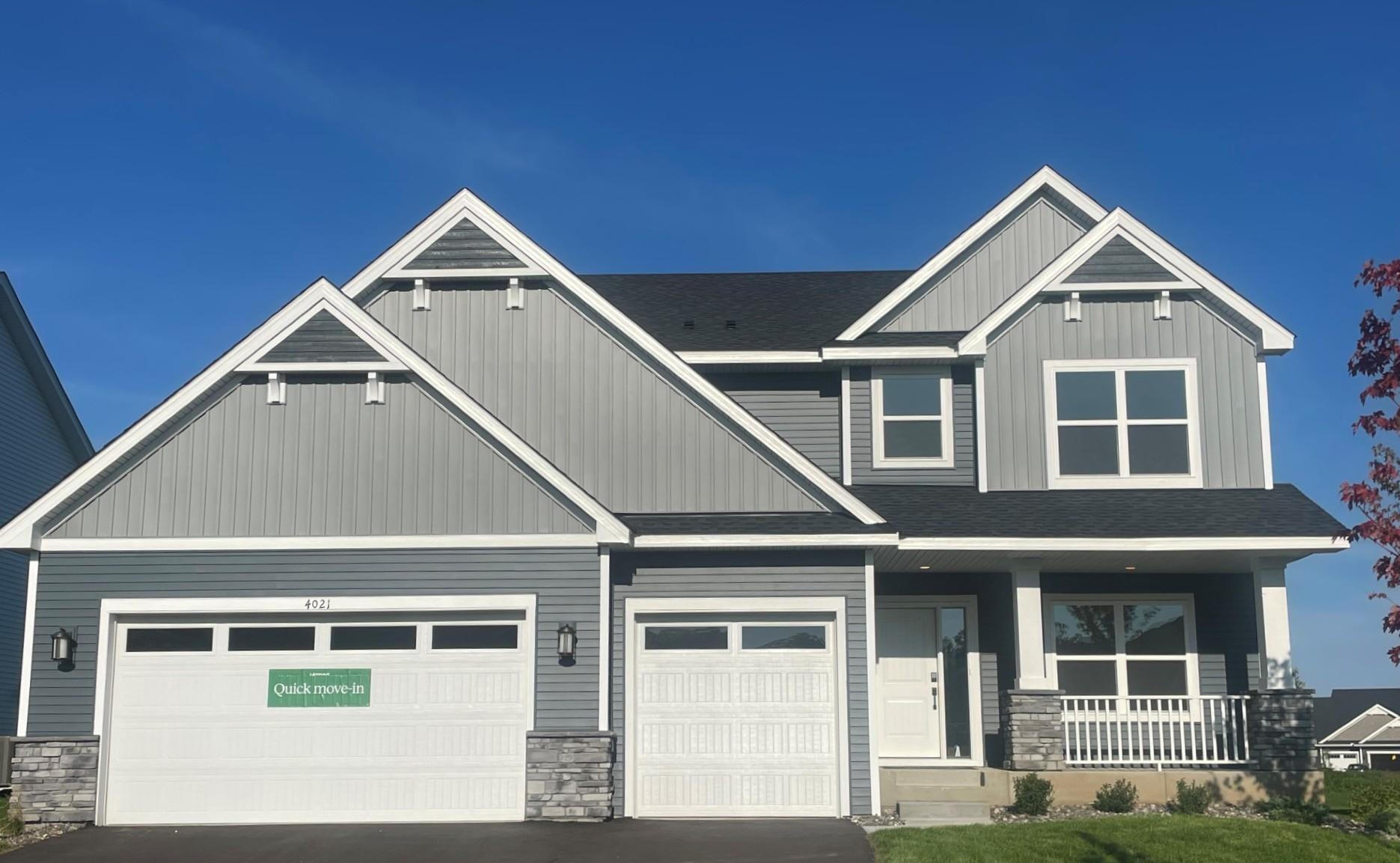4021 HEATH LANE
4021 Heath Lane, Oakdale, 55128, MN
-
Price: $564,987
-
Status type: For Sale
-
City: Oakdale
-
Neighborhood: Willowbrooke
Bedrooms: 4
Property Size :2487
-
Listing Agent: NST10379,NST505534
-
Property type : Single Family Residence
-
Zip code: 55128
-
Street: 4021 Heath Lane
-
Street: 4021 Heath Lane
Bathrooms: 3
Year: 2025
Listing Brokerage: Lennar Sales Corp
FEATURES
- Range
- Refrigerator
- Microwave
- Dishwasher
- Disposal
- Humidifier
- Air-To-Air Exchanger
- Tankless Water Heater
- Stainless Steel Appliances
DETAILS
Home is move-in ready! Located in the popular Willowbrooke community, the Sinclair features 4 bedrooms, 2.5 baths, and 2,487 square feet of well-designed living space. Step inside from the covered front porch to the private office with double doors, family room with LVP flooring and cozy gas fireplace, and a stunning kitchen with large island, quartz countertops, subway tile backsplash, stainless steel appliance package with a gas range, and sleek black hardware. Upstairs, the light-filled owner’s suite features a serene bath with freestanding soaking tub, shower, dual vanities, and a walk-in closet. The upper level is completed by three spacious bedrooms with walk-in closets, a large laundry room, walk-in linen closet, and a full bath. The unfinished lower level offers room for immediate storage and future expansion. Sod, landscaping, and a lawn irrigation system are also included! Set between the Rice Creek Chain of Lakes and I-35E, the community is enveloped in a gorgeous natural environment, yet offers easy access to the Twin Cities metro area for shops, restaurants, entertainment venues and more.
INTERIOR
Bedrooms: 4
Fin ft² / Living Area: 2487 ft²
Below Ground Living: N/A
Bathrooms: 3
Above Ground Living: 2487ft²
-
Basement Details: Egress Window(s), Unfinished,
Appliances Included:
-
- Range
- Refrigerator
- Microwave
- Dishwasher
- Disposal
- Humidifier
- Air-To-Air Exchanger
- Tankless Water Heater
- Stainless Steel Appliances
EXTERIOR
Air Conditioning: Central Air
Garage Spaces: 3
Construction Materials: N/A
Foundation Size: 1096ft²
Unit Amenities:
-
- Kitchen Window
- Porch
- Walk-In Closet
- Washer/Dryer Hookup
- Paneled Doors
- Kitchen Center Island
- Tile Floors
Heating System:
-
- Forced Air
ROOMS
| Main | Size | ft² |
|---|---|---|
| Living Room | 17x15 | 289 ft² |
| Dining Room | 11x15 | 121 ft² |
| Kitchen | 10x15 | 100 ft² |
| Office | 11x10 | 121 ft² |
| Upper | Size | ft² |
|---|---|---|
| Bedroom 1 | 15x15 | 225 ft² |
| Bedroom 2 | 12x11 | 144 ft² |
| Bedroom 3 | 11x11 | 121 ft² |
| Bedroom 4 | 11x12 | 121 ft² |
LOT
Acres: N/A
Lot Size Dim.: TBD
Longitude: 45.0078
Latitude: -92.9516
Zoning: Residential-Single Family
FINANCIAL & TAXES
Tax year: 2025
Tax annual amount: N/A
MISCELLANEOUS
Fuel System: N/A
Sewer System: City Sewer/Connected
Water System: City Water/Connected
ADDITIONAL INFORMATION
MLS#: NST7790915
Listing Brokerage: Lennar Sales Corp

ID: 4022109
Published: August 20, 2025
Last Update: August 20, 2025
Views: 1






