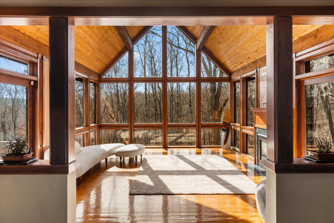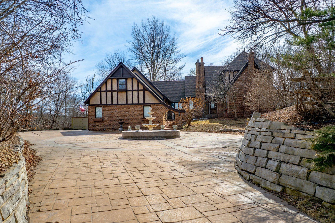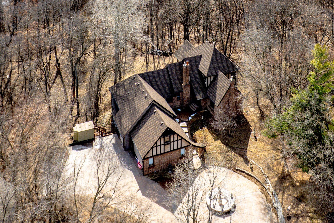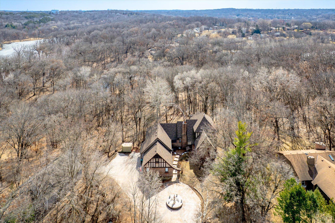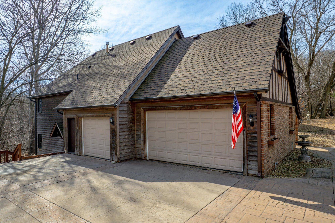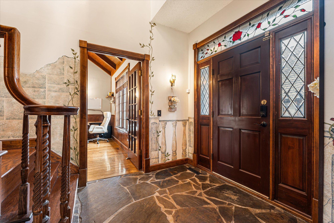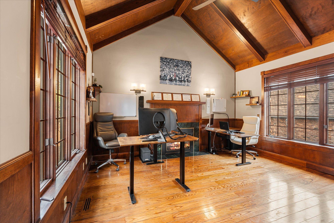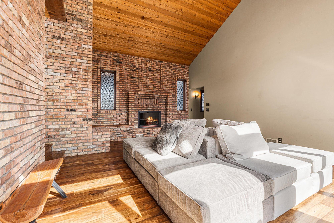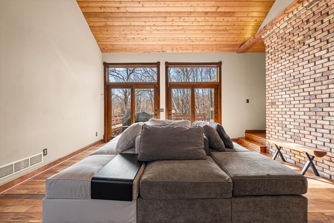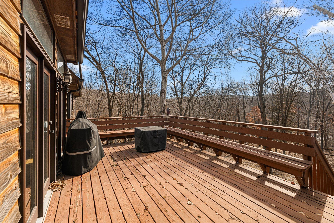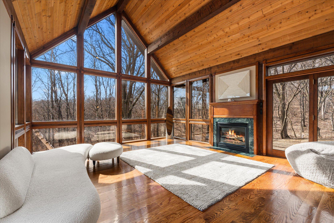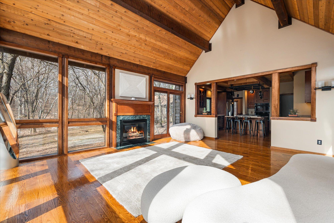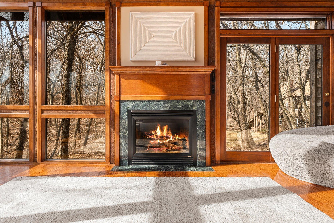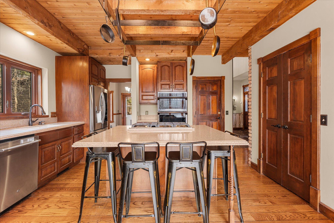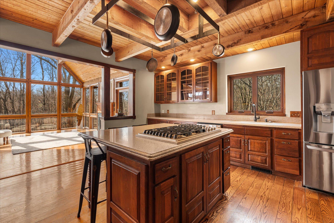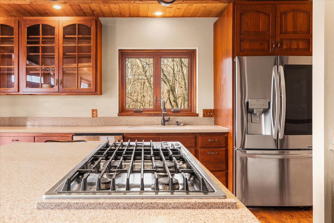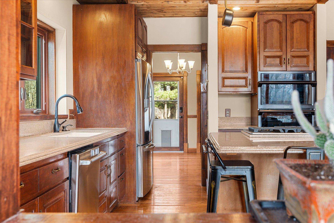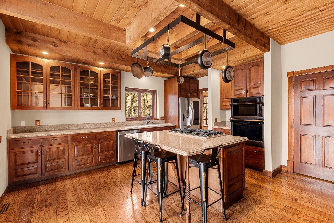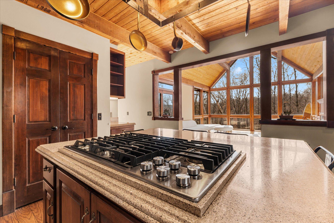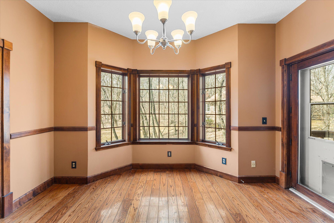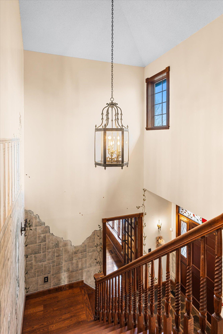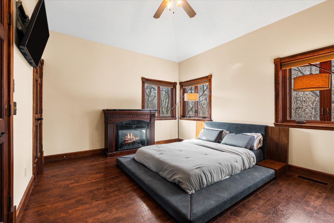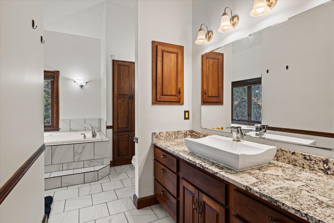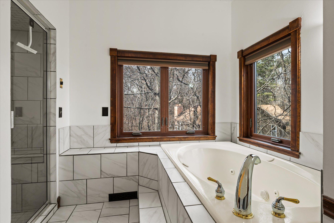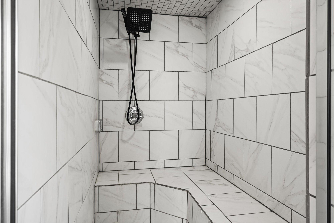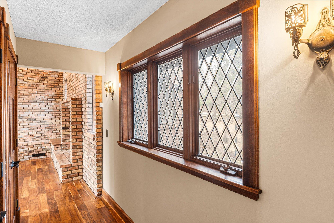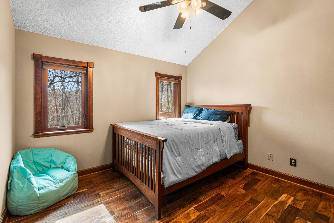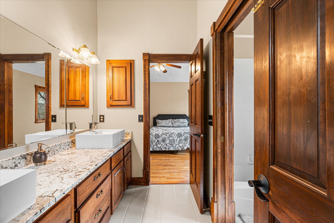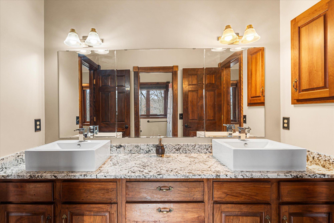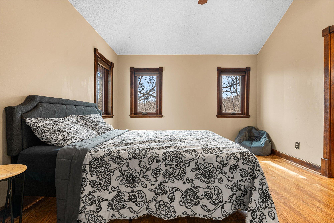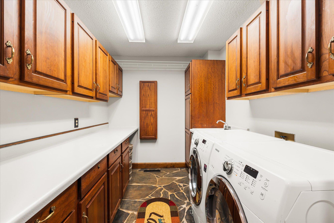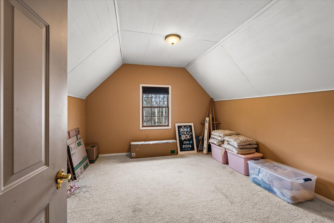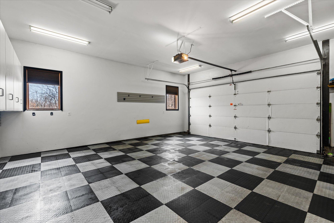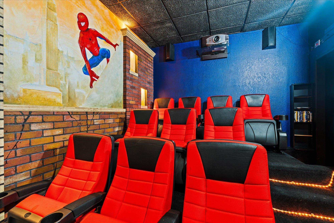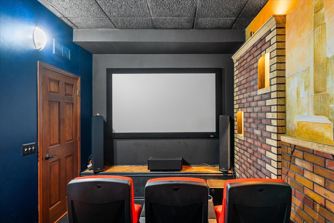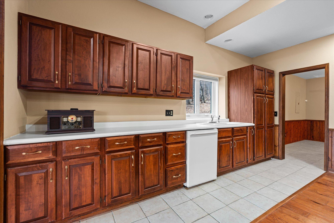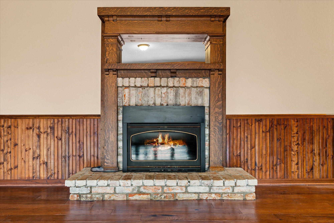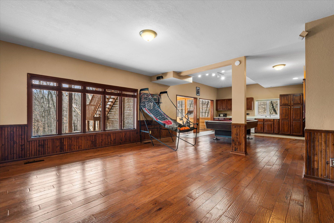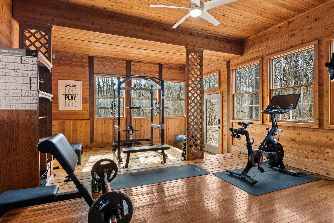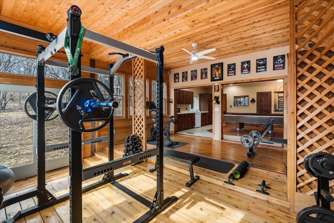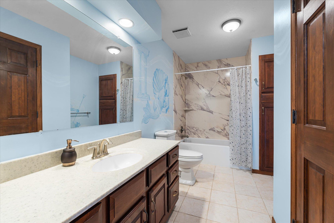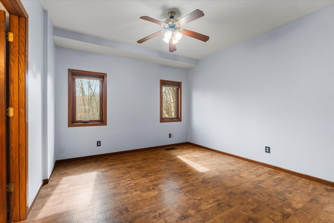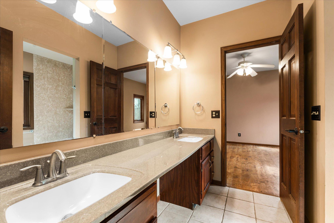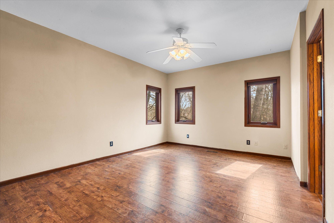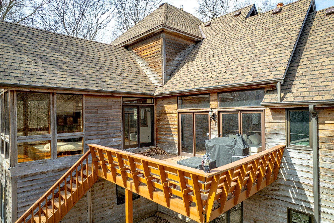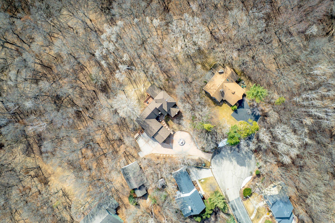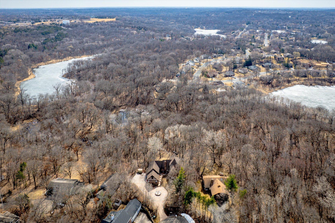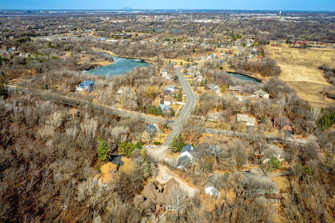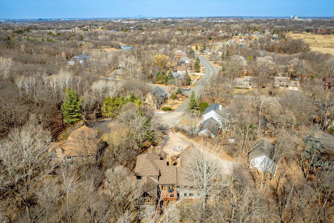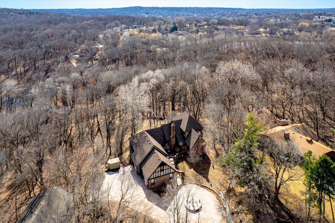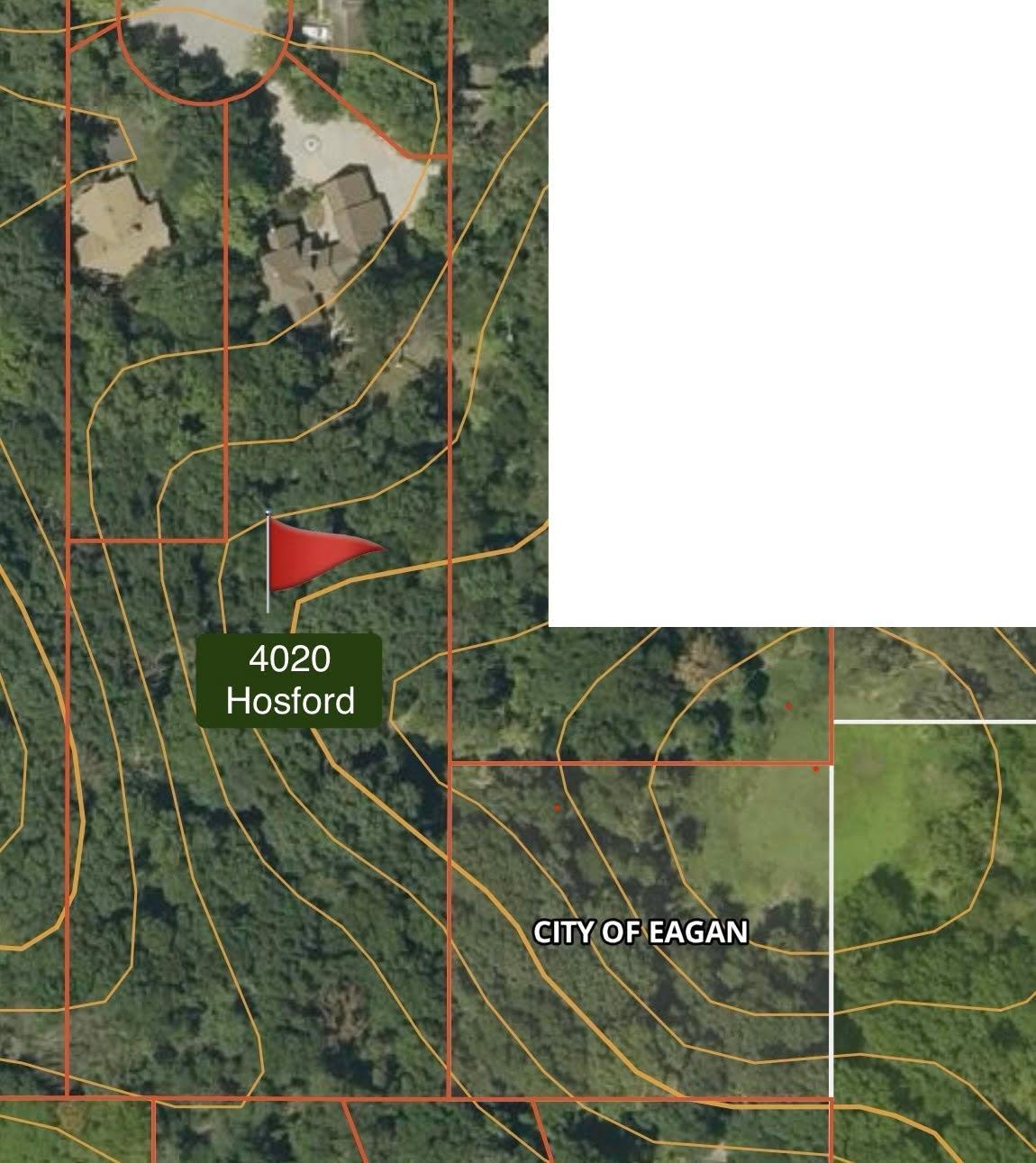4020 HOSFORD HILLS ROAD
4020 Hosford Hills Road, Saint Paul (Eagan), 55123, MN
-
Price: $1,100,000
-
Status type: For Sale
-
City: Saint Paul (Eagan)
-
Neighborhood: Hosford 1st Add
Bedrooms: 5
Property Size :5671
-
Listing Agent: NST26348,NST99193
-
Property type : Single Family Residence
-
Zip code: 55123
-
Street: 4020 Hosford Hills Road
-
Street: 4020 Hosford Hills Road
Bathrooms: 5
Year: 1988
Listing Brokerage: Partners Realty Inc.
FEATURES
- Refrigerator
- Washer
- Stainless Steel Appliances
DETAILS
Tucked away on 2.85 acres of tranquil, wooded paradise, this Mediterranean-inspired estate is the epitome of luxury and elegance. Situated on a quiet cul-de-sac, it offers the ultimate private sanctuary with breathtaking, unobstructed views of nature that seem to stretch endlessly. The magnificent great room, with its soaring floor-to-ceiling windows, frames a stunning 180-degree vista, creating a seamless connection with the outdoors. Designed for those who appreciate the finer things, the gourmet kitchen is a true masterpiece, boasting rich cherry cabinetry and sleek stainless steel appliances. For movie lovers, your very own private theater room promises an unforgettable cinematic experience. The luxurious master suite is a private retreat of its own, occupying its own floor for ultimate peace and privacy. Every inch of this home is a testament to exceptional craftsmanship, where beauty and function blend effortlessly. Step outside, and you are greeted by the natural splendor of the 100-acre Patrick Eagan Park, while the convenience of shopping at Central Commons and quick access to 35E and 494 make this dream home as practical as it is luxurious. This is more than just a home, it's a lifestyle waiting to be embraced.
INTERIOR
Bedrooms: 5
Fin ft² / Living Area: 5671 ft²
Below Ground Living: 2358ft²
Bathrooms: 5
Above Ground Living: 3313ft²
-
Basement Details: Finished, Full,
Appliances Included:
-
- Refrigerator
- Washer
- Stainless Steel Appliances
EXTERIOR
Air Conditioning: Central Air
Garage Spaces: 3
Construction Materials: N/A
Foundation Size: 2769ft²
Unit Amenities:
-
- Deck
Heating System:
-
- Forced Air
ROOMS
| Main | Size | ft² |
|---|---|---|
| Living Room | 21x16 | 441 ft² |
| Dining Room | 13x12 | 169 ft² |
| Kitchen | 20x16 | 400 ft² |
| Bedroom 2 | 16x12 | 256 ft² |
| Bedroom 3 | 16x12 | 256 ft² |
| Deck | 19x16 | 361 ft² |
| Lower | Size | ft² |
|---|---|---|
| Family Room | 20x16 | 400 ft² |
| Bedroom 4 | 16x12 | 256 ft² |
| Bedroom 5 | 14x12 | 196 ft² |
| Media Room | 14x10 | 196 ft² |
| Amusement Room | 19x15 | 361 ft² |
| Flex Room | 20x17 | 400 ft² |
| Upper | Size | ft² |
|---|---|---|
| Bedroom 1 | 15x13 | 225 ft² |
LOT
Acres: N/A
Lot Size Dim.: 102x27x595x242x355
Longitude: 44.8101
Latitude: -93.1584
Zoning: Residential-Single Family
FINANCIAL & TAXES
Tax year: 2024
Tax annual amount: $8,910
MISCELLANEOUS
Fuel System: N/A
Sewer System: City Sewer/Connected
Water System: City Water/Connected
ADITIONAL INFORMATION
MLS#: NST7711389
Listing Brokerage: Partners Realty Inc.

ID: 3511170
Published: March 17, 2025
Last Update: March 17, 2025
Views: 15


