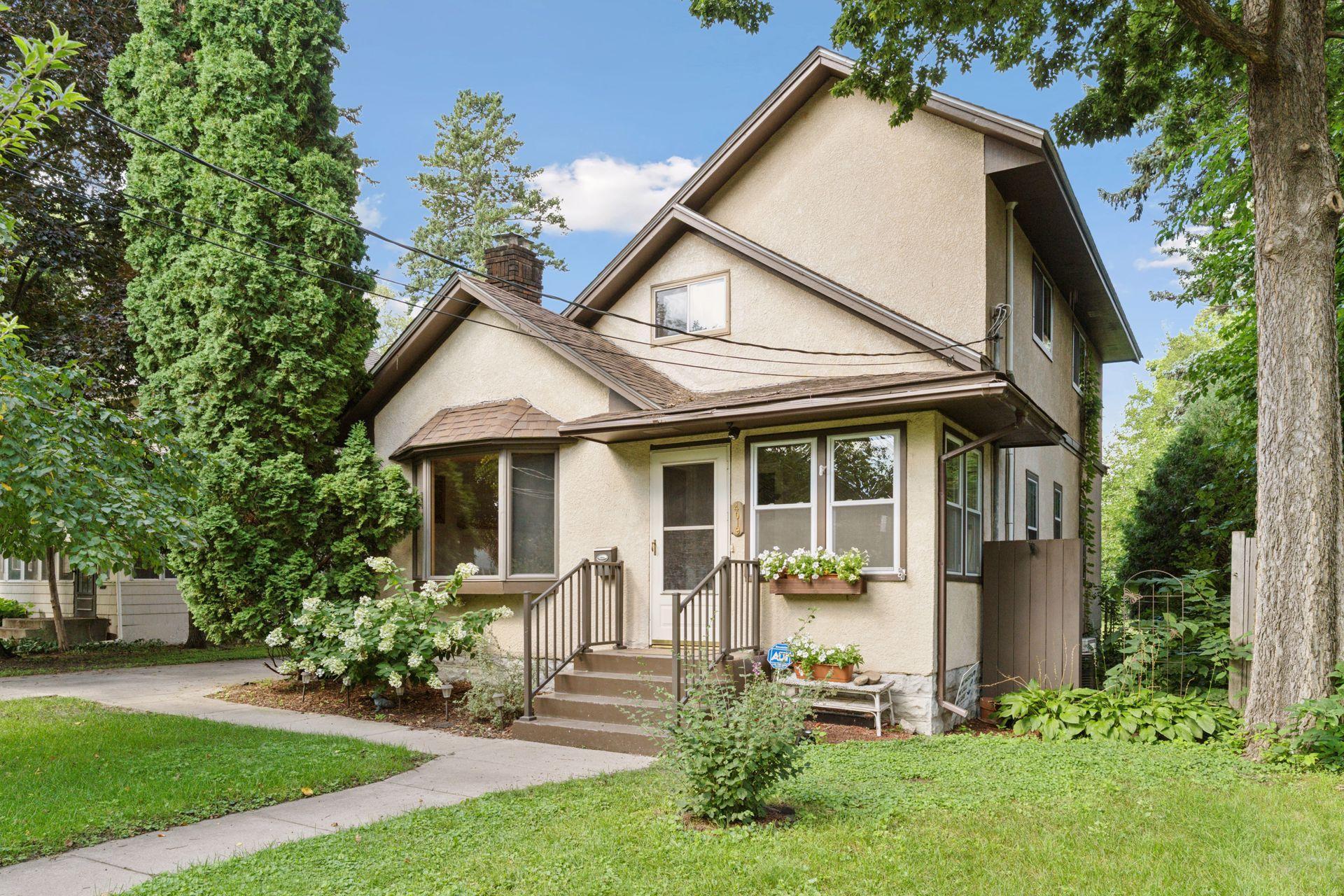4019 REGENT AVENUE
4019 Regent Avenue, Minneapolis (Robbinsdale), 55422, MN
-
Price: $285,000
-
Status type: For Sale
-
Neighborhood: Robbinsdale Park
Bedrooms: 4
Property Size :1572
-
Listing Agent: NST16744,NST61078
-
Property type : Single Family Residence
-
Zip code: 55422
-
Street: 4019 Regent Avenue
-
Street: 4019 Regent Avenue
Bathrooms: 2
Year: 1925
Listing Brokerage: Edina Realty, Inc.
FEATURES
- Range
- Refrigerator
- Washer
- Dryer
- Exhaust Fan
- Dishwasher
- Humidifier
- Electronic Air Filter
- Gas Water Heater
DETAILS
In the same family for over 80 years, this updated, and well maintained home can be yours in the heart of Robbinsdale. Located on an oversized double lot, with semi fenced yard, storage shed and cute curb appeal front & back. 4 BRs + many storage rooms/nooks. Cozy kitchen will be fun for entertaining and drinking morning coffee. Living room with electric fireplace, HWD floors, vaulted ceilings, ceiling fan, front porch and so much more! Many updates including central AC, newer windows, new furnace (2023), new water heater (2025) newer plumbing (2015) newer circuit breakers. Long driveway can accommodate 3+ cars. Walk to downtown Robbinsdale and all the cute shops/restaurant you cannot find in other cities.
INTERIOR
Bedrooms: 4
Fin ft² / Living Area: 1572 ft²
Below Ground Living: 262ft²
Bathrooms: 2
Above Ground Living: 1310ft²
-
Basement Details: Concrete, Partially Finished,
Appliances Included:
-
- Range
- Refrigerator
- Washer
- Dryer
- Exhaust Fan
- Dishwasher
- Humidifier
- Electronic Air Filter
- Gas Water Heater
EXTERIOR
Air Conditioning: Central Air,Wall Unit(s)
Garage Spaces: N/A
Construction Materials: N/A
Foundation Size: 1102ft²
Unit Amenities:
-
- Kitchen Window
- Porch
- Natural Woodwork
- Hardwood Floors
- Ceiling Fan(s)
- Walk-In Closet
- Vaulted Ceiling(s)
- Security System
- Paneled Doors
- Cable
- Main Floor Primary Bedroom
Heating System:
-
- Forced Air
ROOMS
| Main | Size | ft² |
|---|---|---|
| Living Room | 16x12 | 256 ft² |
| Dining Room | 13x12 | 169 ft² |
| Kitchen | 11x8 | 121 ft² |
| Bedroom 1 | 13x11 | 169 ft² |
| Bedroom 2 | 12x10 | 144 ft² |
| Porch | 11x6 | 121 ft² |
| Lower | Size | ft² |
|---|---|---|
| Family Room | 18x11 | 324 ft² |
| Upper | Size | ft² |
|---|---|---|
| Bedroom 3 | 17x10 | 289 ft² |
| Bedroom 4 | 14x11 | 196 ft² |
LOT
Acres: N/A
Lot Size Dim.: 50x268
Longitude: 45.0283
Latitude: -93.3449
Zoning: Residential-Single Family
FINANCIAL & TAXES
Tax year: 2025
Tax annual amount: $2,869
MISCELLANEOUS
Fuel System: N/A
Sewer System: City Sewer/Connected
Water System: City Water/Connected
ADDITIONAL INFORMATION
MLS#: NST7792286
Listing Brokerage: Edina Realty, Inc.

ID: 4036490
Published: August 25, 2025
Last Update: August 25, 2025
Views: 1






