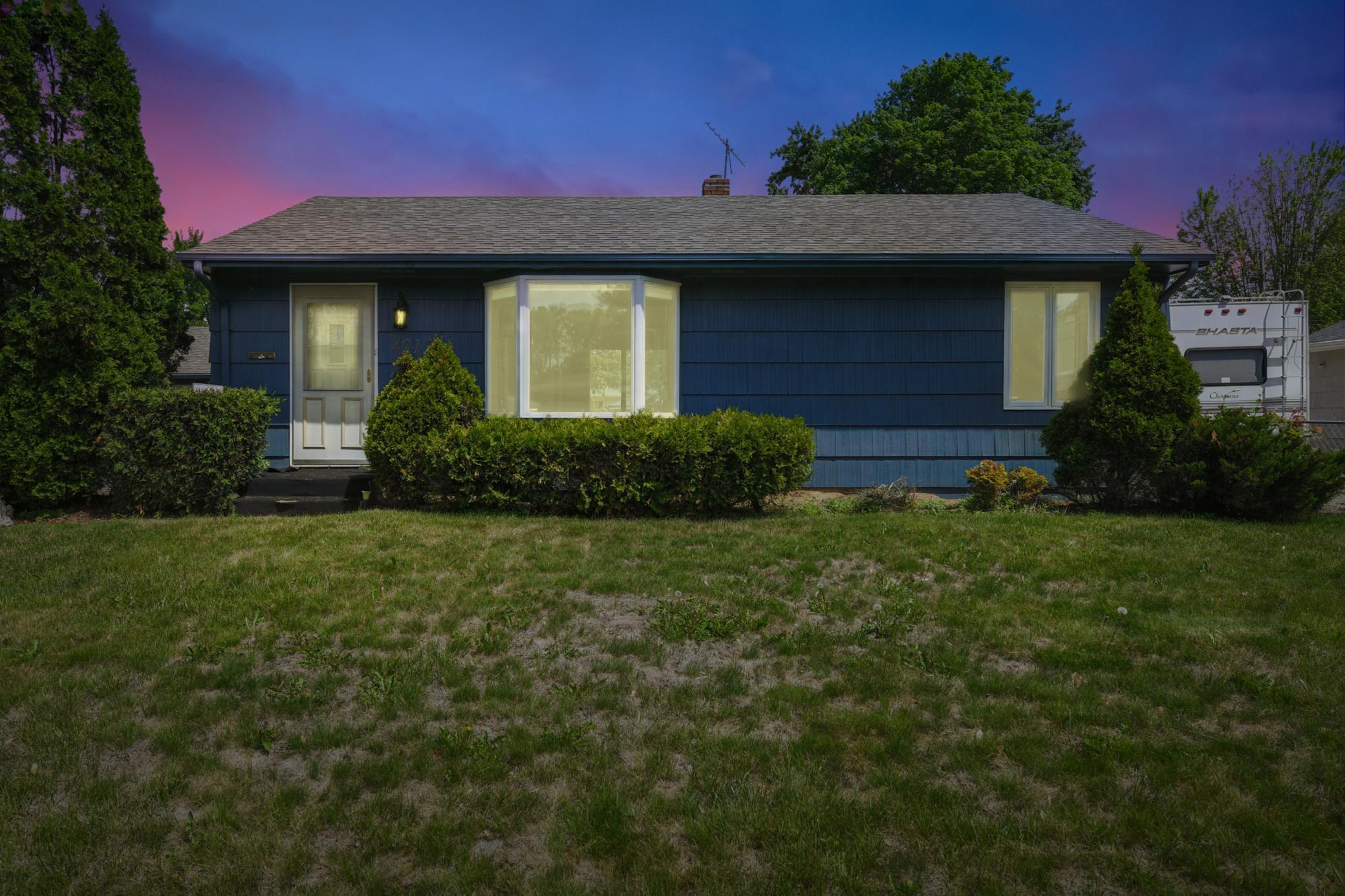4019 75TH STREET
4019 75th Street, Inver Grove Heights, 55076, MN
-
Price: $300,000
-
Status type: For Sale
-
City: Inver Grove Heights
-
Neighborhood: South Grove
Bedrooms: 2
Property Size :1698
-
Listing Agent: NST16457,NST42916
-
Property type : Single Family Residence
-
Zip code: 55076
-
Street: 4019 75th Street
-
Street: 4019 75th Street
Bathrooms: 2
Year: 1957
Listing Brokerage: Coldwell Banker Realty
FEATURES
- Range
- Refrigerator
- Washer
- Dryer
- Microwave
- Exhaust Fan
- Dishwasher
- Water Softener Owned
DETAILS
Fantastic home with patio door from dining room to deck in back yard. Living room and Dining Room just painted. Extior was just painted. Large deck in fenced yard. Covered patio attached to 2 car garage. Finished basement, Central air, dishwasher. Extra storage in garage above patio. Great location easy to get to airport and both downtowns.
INTERIOR
Bedrooms: 2
Fin ft² / Living Area: 1698 ft²
Below Ground Living: 696ft²
Bathrooms: 2
Above Ground Living: 1002ft²
-
Basement Details: Block, Finished, Full,
Appliances Included:
-
- Range
- Refrigerator
- Washer
- Dryer
- Microwave
- Exhaust Fan
- Dishwasher
- Water Softener Owned
EXTERIOR
Air Conditioning: Central Air
Garage Spaces: 2
Construction Materials: N/A
Foundation Size: 864ft²
Unit Amenities:
-
Heating System:
-
- Forced Air
ROOMS
| Main | Size | ft² |
|---|---|---|
| Living Room | 21 x 11 | 441 ft² |
| Dining Room | 12 x 8 | 144 ft² |
| Kitchen | 13 x 8 | 169 ft² |
| Bedroom 1 | 13 x 10 | 169 ft² |
| Bedroom 2 | 10 x 10 | 100 ft² |
| Lower | Size | ft² |
|---|---|---|
| Family Room | 28 x 11 | 784 ft² |
| Amusement Room | 12 x 9 | 144 ft² |
| Hobby Room | 12 x 7 | 144 ft² |
| Den | 9 x 7 | 81 ft² |
LOT
Acres: N/A
Lot Size Dim.: 70 x 120
Longitude: 44.841
Latitude: -93.0239
Zoning: Residential-Single Family
FINANCIAL & TAXES
Tax year: 2024
Tax annual amount: $2,566
MISCELLANEOUS
Fuel System: N/A
Sewer System: City Sewer/Connected
Water System: City Water/Connected
ADITIONAL INFORMATION
MLS#: NST7683863
Listing Brokerage: Coldwell Banker Realty

ID: 3724008
Published: May 30, 2025
Last Update: May 30, 2025
Views: 6






