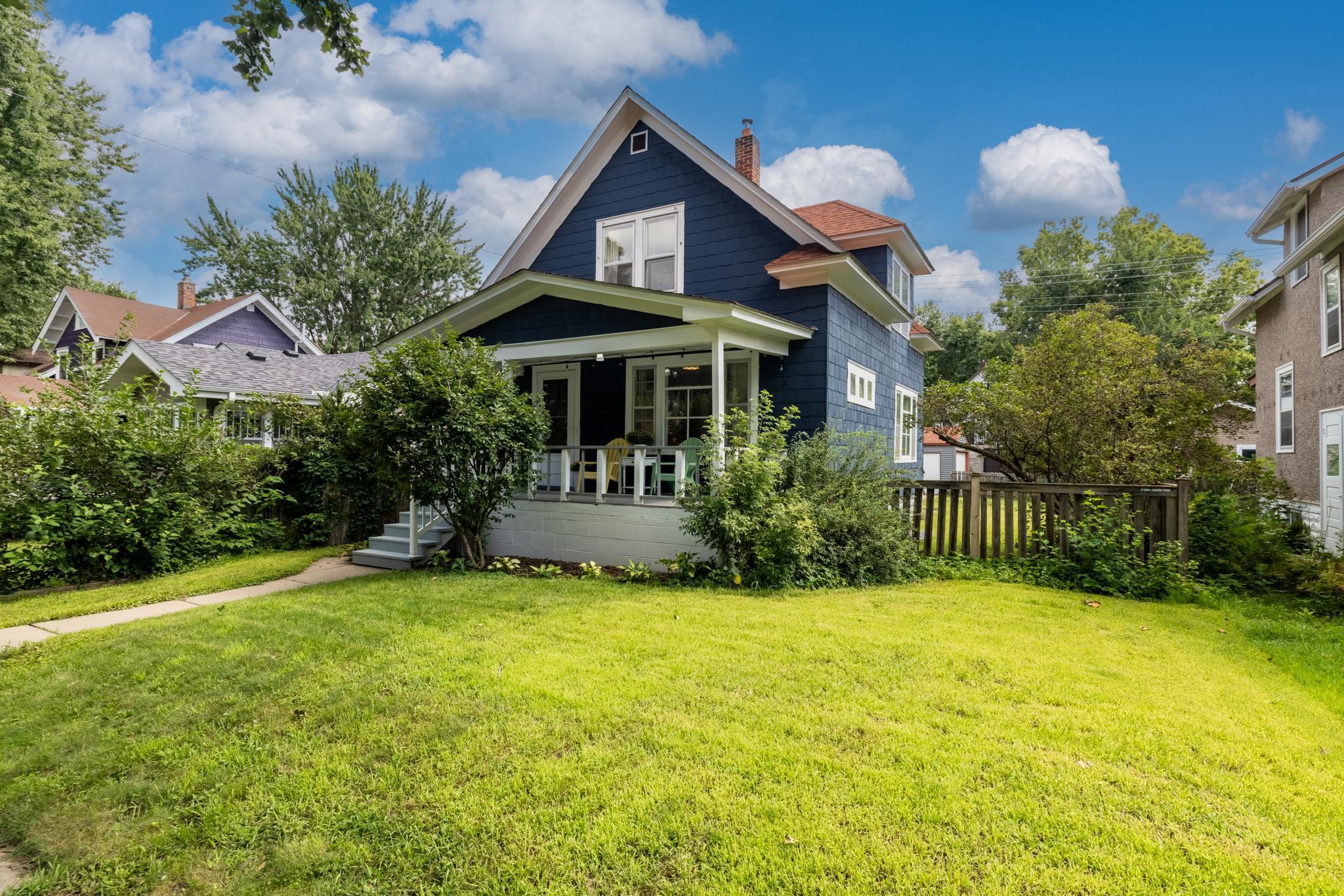4017 ELLIOT AVENUE
4017 Elliot Avenue, Minneapolis, 55407, MN
-
Price: $295,000
-
Status type: For Sale
-
City: Minneapolis
-
Neighborhood: Bancroft
Bedrooms: 2
Property Size :1014
-
Listing Agent: NST18352,NST52953
-
Property type : Single Family Residence
-
Zip code: 55407
-
Street: 4017 Elliot Avenue
-
Street: 4017 Elliot Avenue
Bathrooms: 1
Year: 1916
Listing Brokerage: Merck Real Estate Company, LLC
FEATURES
- Range
- Refrigerator
- Washer
- Dryer
- Microwave
- Dishwasher
DETAILS
Welcome to this Lovely Bancroft starter home. 2 bedrooms up, both have large closets, one even walks out to a balcony! The main floor has a tradtional turn of the century layout with hardwood floors, natural woodwork and built-in buffet. Kitchen comes with stainless steel appliances and 2 movable work tables included with the sale. Basement has super rare 8ft ceilings, egress window and could add up to 200 sqft when finished. Quick close possible.
INTERIOR
Bedrooms: 2
Fin ft² / Living Area: 1014 ft²
Below Ground Living: N/A
Bathrooms: 1
Above Ground Living: 1014ft²
-
Basement Details: Block, Daylight/Lookout Windows, Egress Window(s), Full,
Appliances Included:
-
- Range
- Refrigerator
- Washer
- Dryer
- Microwave
- Dishwasher
EXTERIOR
Air Conditioning: Central Air
Garage Spaces: 2
Construction Materials: N/A
Foundation Size: 572ft²
Unit Amenities:
-
- Patio
- Kitchen Window
- Porch
- Natural Woodwork
- Hardwood Floors
- Balcony
- Walk-In Closet
Heating System:
-
- Forced Air
ROOMS
| Main | Size | ft² |
|---|---|---|
| Living Room | 17 x 12 | 289 ft² |
| Dining Room | 12 x 10 | 144 ft² |
| Kitchen | 10 x 9 | 100 ft² |
| Patio | 14 x 14 | 196 ft² |
| Porch | 18 x 7 | 324 ft² |
| Upper | Size | ft² |
|---|---|---|
| Bedroom 1 | 13 x 12 | 169 ft² |
| Walk In Closet | 10 x 3 | 100 ft² |
| Bedroom 2 | 12 x 12 | 144 ft² |
| Basement | Size | ft² |
|---|---|---|
| Bonus Room | 20 x 11 | 400 ft² |
| Laundry | 20 x 10 | 400 ft² |
LOT
Acres: N/A
Lot Size Dim.: 124 x 40
Longitude: 44.93
Latitude: -93.2609
Zoning: Residential-Single Family
FINANCIAL & TAXES
Tax year: 2025
Tax annual amount: $3,512
MISCELLANEOUS
Fuel System: N/A
Sewer System: City Sewer/Connected
Water System: City Water/Connected
ADDITIONAL INFORMATION
MLS#: NST7791948
Listing Brokerage: Merck Real Estate Company, LLC

ID: 4043934
Published: August 27, 2025
Last Update: August 27, 2025
Views: 1






