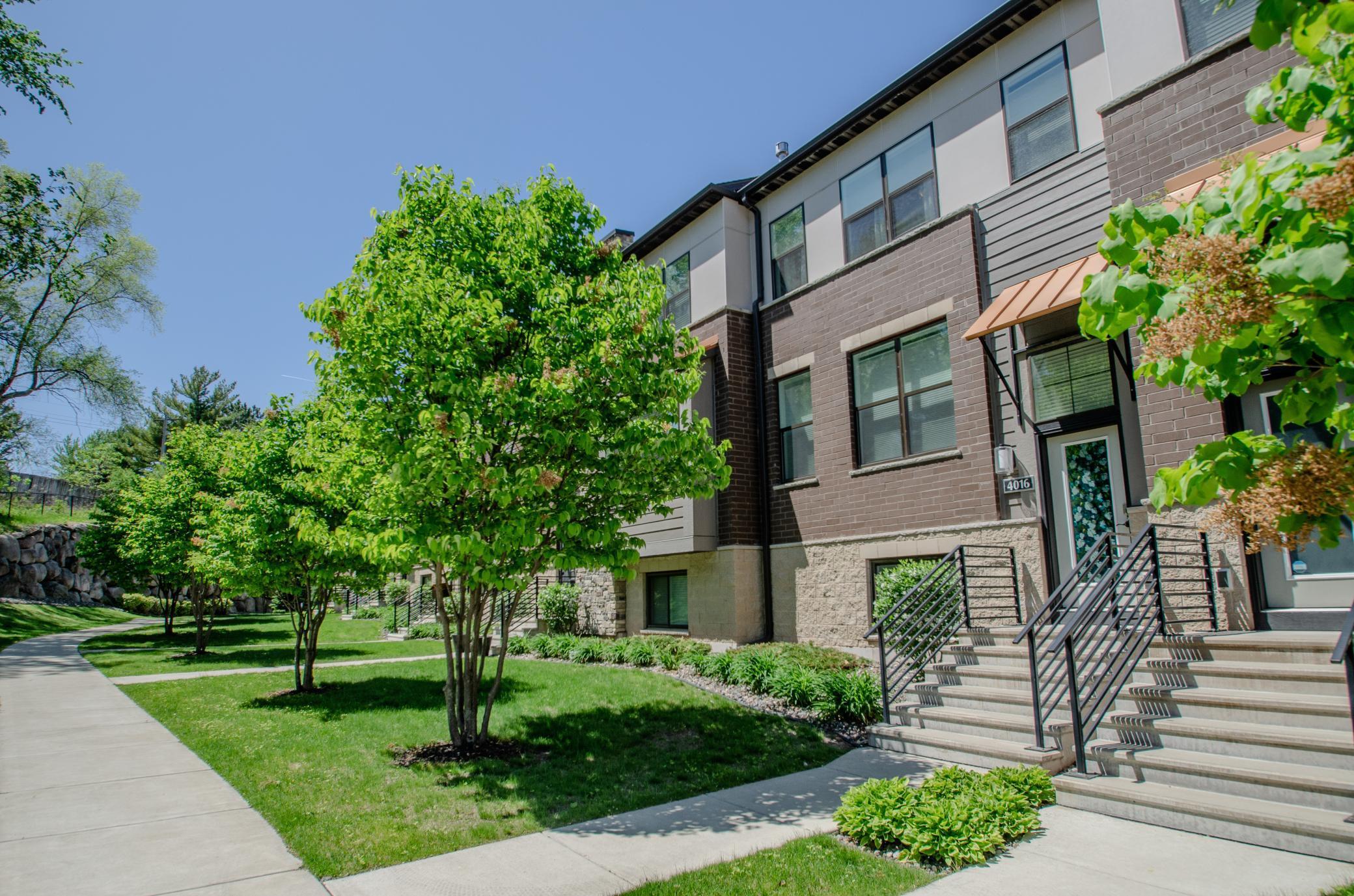4016 RIVER VALLEY WAY
4016 River Valley Way, Saint Paul (Eagan), 55122, MN
-
Price: $430,000
-
Status type: For Sale
-
City: Saint Paul (Eagan)
-
Neighborhood: Cedar Grove Twnhms 3rd Add
Bedrooms: 4
Property Size :2280
-
Listing Agent: NST16271,NST44943
-
Property type : Townhouse Side x Side
-
Zip code: 55122
-
Street: 4016 River Valley Way
-
Street: 4016 River Valley Way
Bathrooms: 4
Year: 2017
Listing Brokerage: RE/MAX Results
FEATURES
- Range
- Refrigerator
- Washer
- Dryer
- Microwave
- Dishwasher
- Water Softener Owned
- Air-To-Air Exchanger
- Gas Water Heater
DETAILS
Immaculate unit in prime Eagan location. 9’ ceilings on main floor produce a bright and spacious light filled living area. The open design of the kitchen, dining, and living area are anchored by a stunning kitchen with a granite island. Stainless steel appliances with abundant cupboards and countertops are a big plus for storage and workspace. Outdoor deck and a main floor powder room round out the main floor. Upstairs is a generous primary bedroom with a double vanity bathroom and spacious walk-in closet. The vaulted ceiling adds wonderful volume to the space. Two more bedrooms down the hall are served by a full bath and upper floor laundry. Lower level has a 4th bedroom/flex room with its own ¾ bathroom. Nice size foyer greets you from the garage with a big closet. Front entry is also adorned with a nice foyer and walks out to beautiful courtyard with common greenspace. Great location by restaurants, Eagan Premium Outlet stores, EZ commute to Mpls and St. Paul with the Cedar Grove Transit Station a short walk away.
INTERIOR
Bedrooms: 4
Fin ft² / Living Area: 2280 ft²
Below Ground Living: 456ft²
Bathrooms: 4
Above Ground Living: 1824ft²
-
Basement Details: Egress Window(s), Finished, Full,
Appliances Included:
-
- Range
- Refrigerator
- Washer
- Dryer
- Microwave
- Dishwasher
- Water Softener Owned
- Air-To-Air Exchanger
- Gas Water Heater
EXTERIOR
Air Conditioning: Central Air
Garage Spaces: 2
Construction Materials: N/A
Foundation Size: 912ft²
Unit Amenities:
-
Heating System:
-
- Forced Air
ROOMS
| Main | Size | ft² |
|---|---|---|
| Living Room | 14x14 | 196 ft² |
| Dining Room | 12x9 | 144 ft² |
| Kitchen | 18x12 | 324 ft² |
| Porch | 9x5 | 81 ft² |
| Upper | Size | ft² |
|---|---|---|
| Bedroom 1 | 14x12 | 196 ft² |
| Bedroom 2 | 10x10 | 100 ft² |
| Bedroom 3 | 10x10 | 100 ft² |
| Laundry | 6x6 | 36 ft² |
| Lower | Size | ft² |
|---|---|---|
| Bedroom 4 | 14x10 | 196 ft² |
LOT
Acres: N/A
Lot Size Dim.: common
Longitude: 44.8123
Latitude: -93.2156
Zoning: Residential-Single Family
FINANCIAL & TAXES
Tax year: 2025
Tax annual amount: $3,666
MISCELLANEOUS
Fuel System: N/A
Sewer System: City Sewer/Connected
Water System: City Water/Connected
ADITIONAL INFORMATION
MLS#: NST7745272
Listing Brokerage: RE/MAX Results

ID: 3686853
Published: May 20, 2025
Last Update: May 20, 2025
Views: 8






