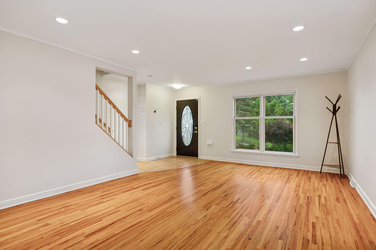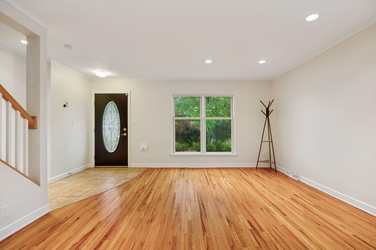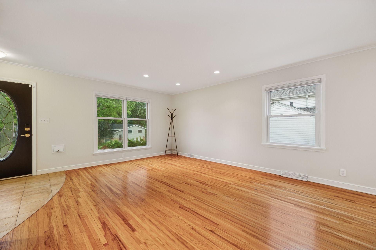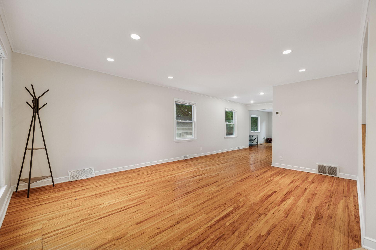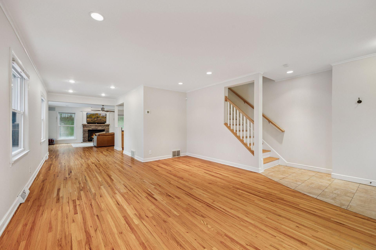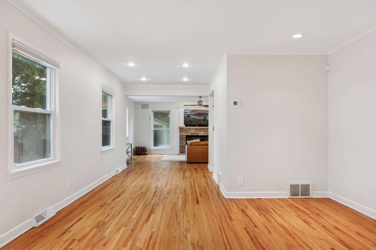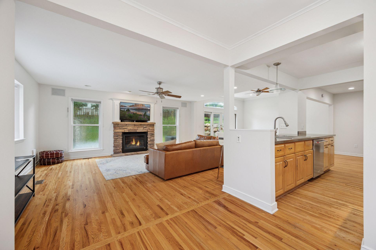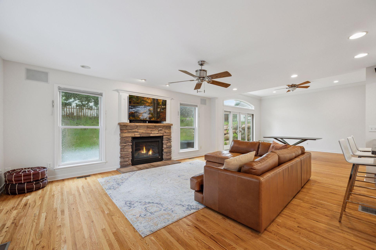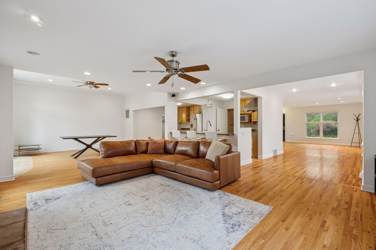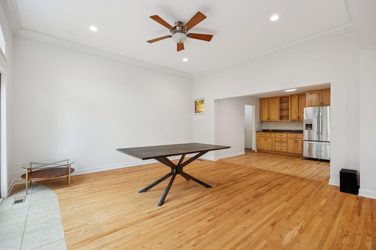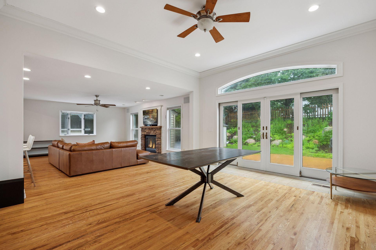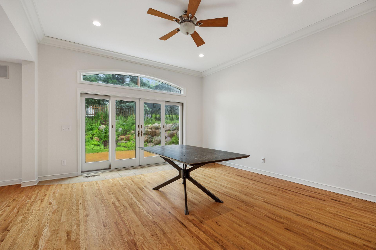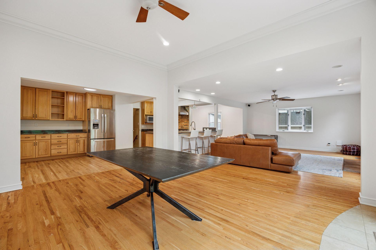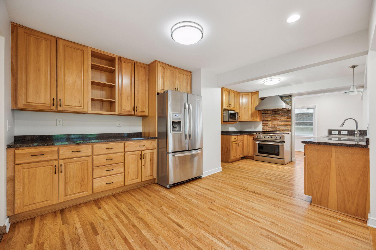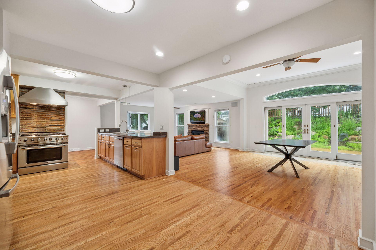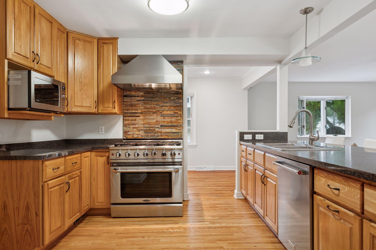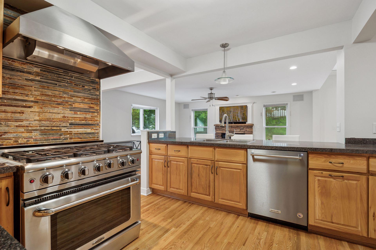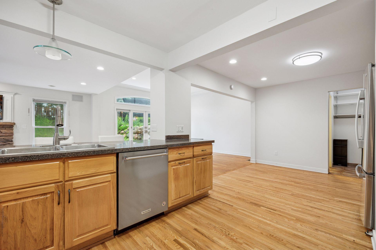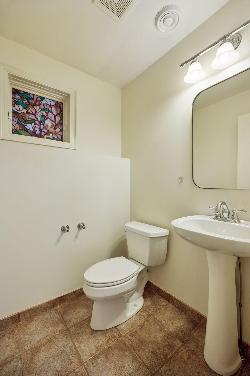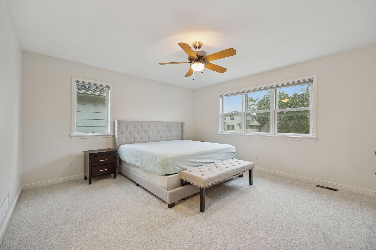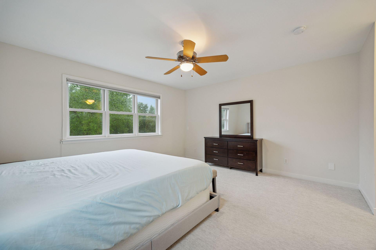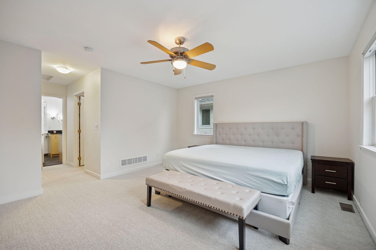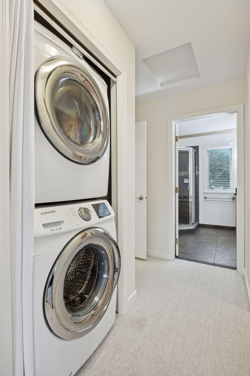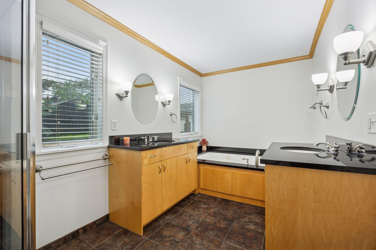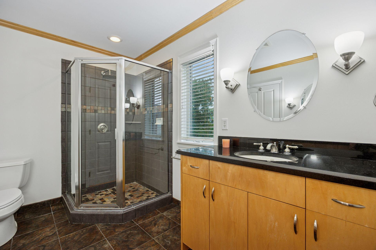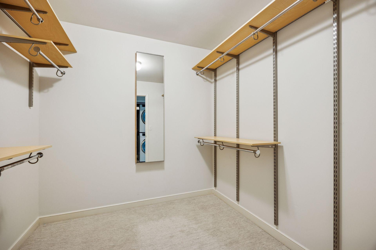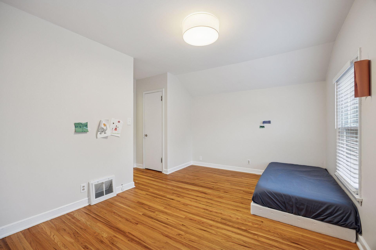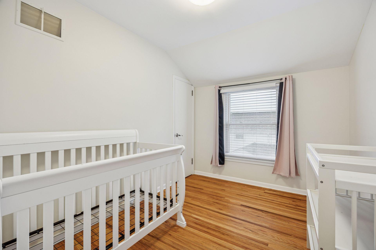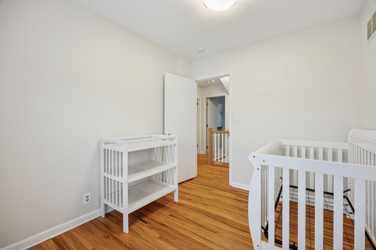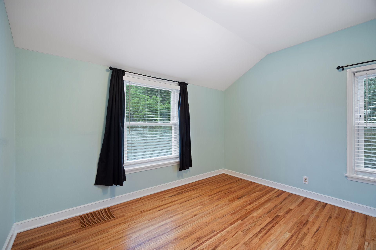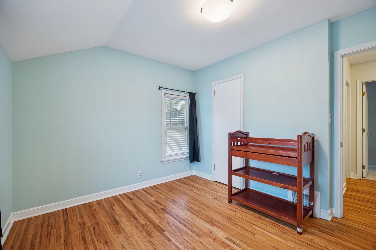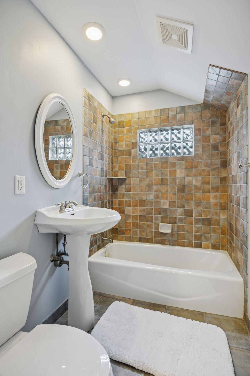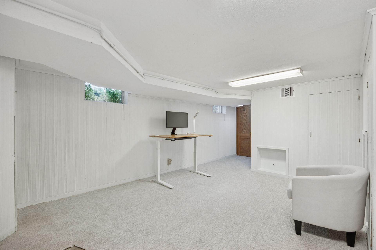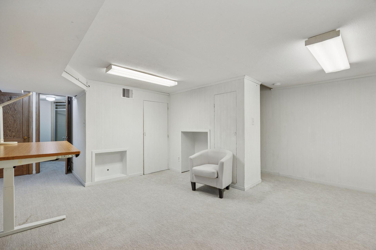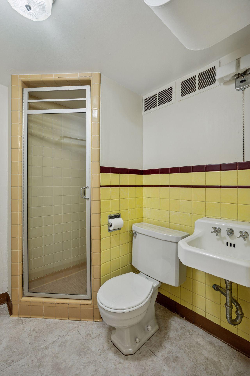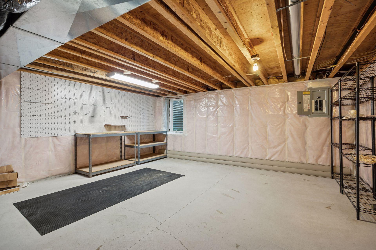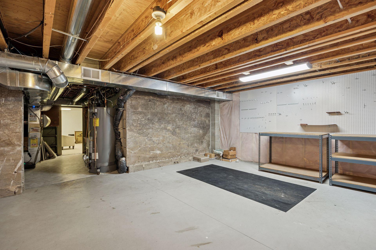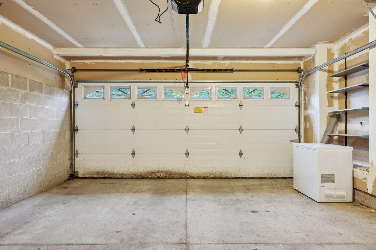4016 KIPLING AVENUE
4016 Kipling Avenue, Minneapolis (Edina), 55416, MN
-
Price: $4,000
-
Status type: For Lease
-
City: Minneapolis (Edina)
-
Neighborhood: Minikahda Vista 3rd Add Morningside
Bedrooms: 4
Property Size :2530
-
Listing Agent: NST48896,NST105795
-
Property type : Single Family Residence
-
Zip code: 55416
-
Street: 4016 Kipling Avenue
-
Street: 4016 Kipling Avenue
Bathrooms: 4
Year: 1949
Listing Brokerage: KILT Real Estate, LLC
DETAILS
Rare Edina Rental in Coveted Morningside Neighborhood. Lawn/Snow service provided, plus free internet/Fiber - move in and enjoy! Don’t miss this rare opportunity to lease a beautiful single-family home in Edina’s highly sought-after Morningside neighborhood. Ideally located within walking distance of grocery stores, several coffee shops, parks, and everyday conveniences. Enjoy quick access to the city lakes while benefiting from top-tier Edina city services. This spacious and light-filled home offers 4 bedrooms on the upper level, including a stunning owner’s suite with a walk-in closet and upper-level laundry for added convenience. The open-concept main level features a large kitchen, dining area, and family room with a cozy gas fireplace—perfect for everyday living and entertaining. Additional highlights include: Attached two-car garage with a functional mudroom entry Lower-level family room/play area with a ¾ bath Access to award-winning Edina schools Just steps from Weber Park! This is the perfect home for those seeking a walkable, vibrant community with all the comforts of modern living in a charming, established neighborhood.
INTERIOR
Bedrooms: 4
Fin ft² / Living Area: 2530 ft²
Below Ground Living: 329ft²
Bathrooms: 4
Above Ground Living: 2201ft²
-
Basement Details: Block,
Appliances Included:
-
EXTERIOR
Air Conditioning: Central Air
Garage Spaces: 2
Construction Materials: N/A
Foundation Size: 1386ft²
Unit Amenities:
-
Heating System:
-
- Forced Air
ROOMS
| Main | Size | ft² |
|---|---|---|
| Living Room | 18x19 | 324 ft² |
| Family Room | 20x16 | 400 ft² |
| Dining Room | 15x16 | 225 ft² |
| Kitchen | 21x13 | 441 ft² |
| Flex Room | 9x10 | 81 ft² |
| Bathroom | 5x5 | 25 ft² |
| Upper | Size | ft² |
|---|---|---|
| Bedroom 1 | 15x21 | 225 ft² |
| Bedroom 2 | 14x13 | 196 ft² |
| Bedroom 3 | 10x10 | 100 ft² |
| Bedroom 4 | 10x8 | 100 ft² |
| Primary Bathroom | 15x7 | 225 ft² |
| Bathroom | 5x7 | 25 ft² |
| Walk In Closet | 8x7 | 64 ft² |
| Lower | Size | ft² |
|---|---|---|
| Bathroom | 5x6 | 25 ft² |
| Bonus Room | 17x14 | 289 ft² |
| Recreation Room | 16x20 | 256 ft² |
LOT
Acres: N/A
Lot Size Dim.: 49x135
Longitude: 44.9296
Latitude: -93.3358
Zoning: Residential-Single Family
FINANCIAL & TAXES
Tax year: N/A
Tax annual amount: N/A
MISCELLANEOUS
Fuel System: N/A
Sewer System: City Sewer/Connected
Water System: City Water/Connected
ADDITIONAL INFORMATION
MLS#: NST7765360
Listing Brokerage: KILT Real Estate, LLC

ID: 3834348
Published: June 27, 2025
Last Update: June 27, 2025
Views: 18


