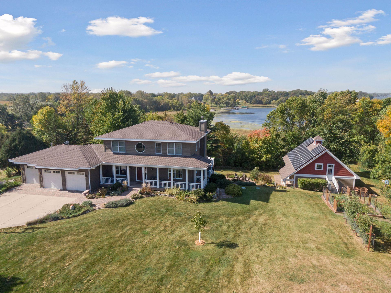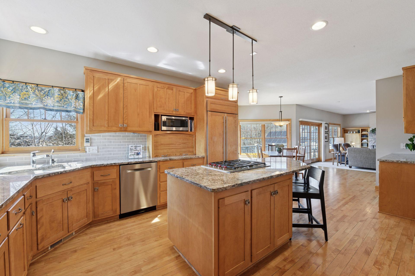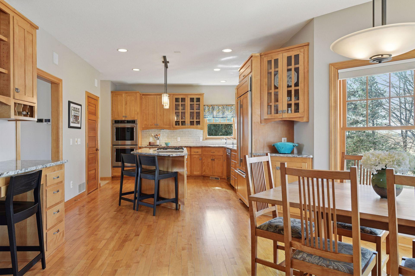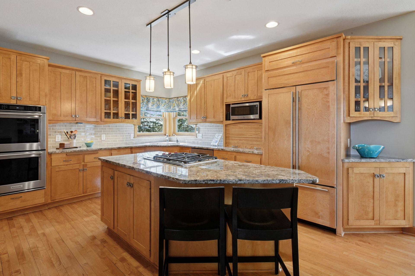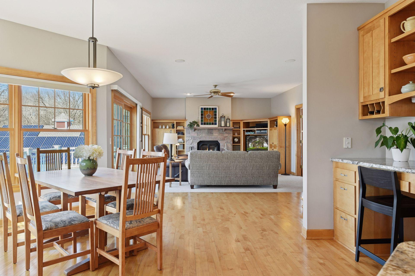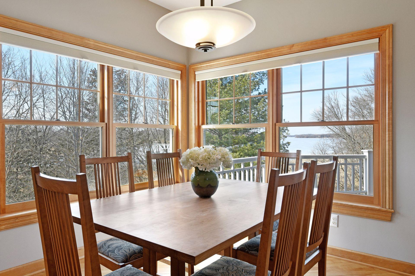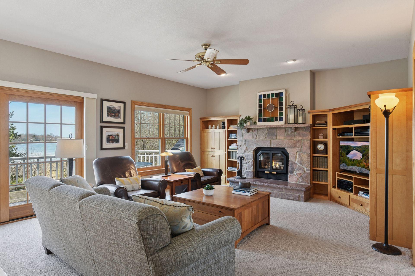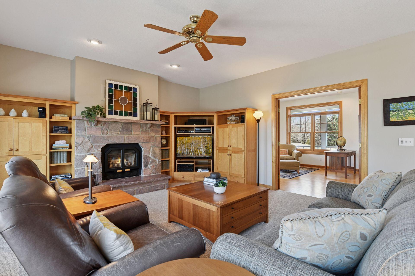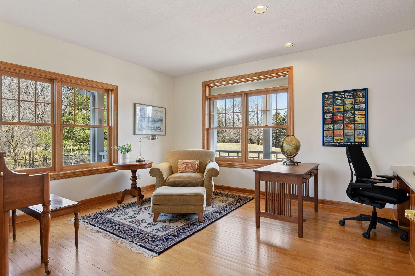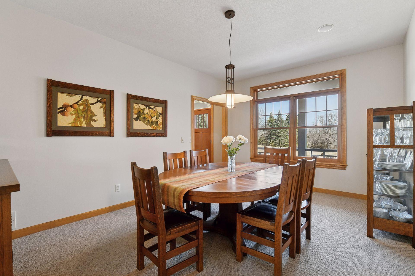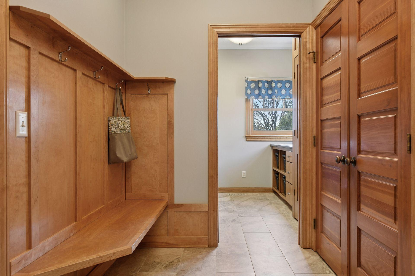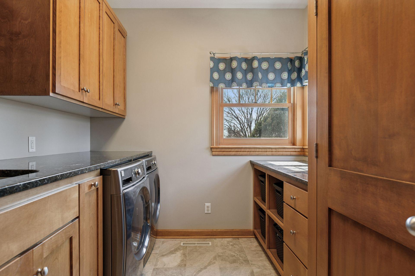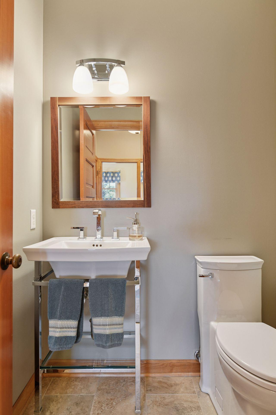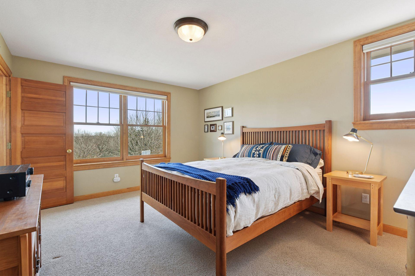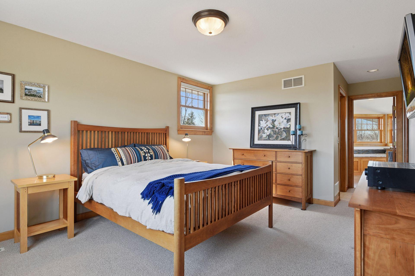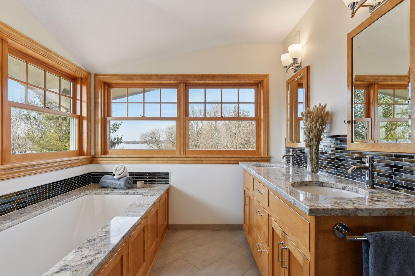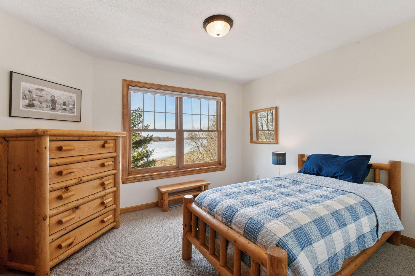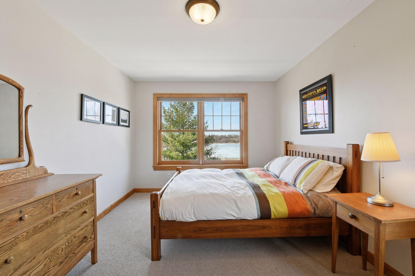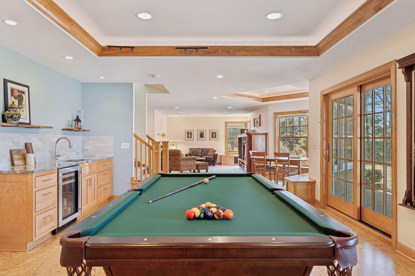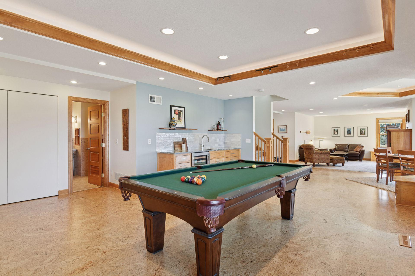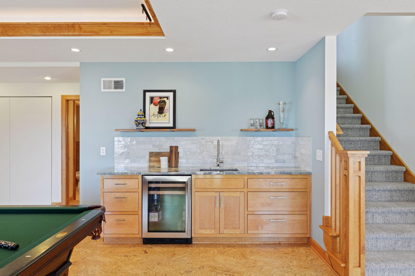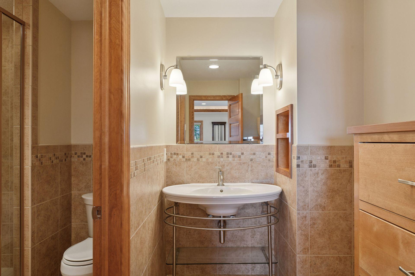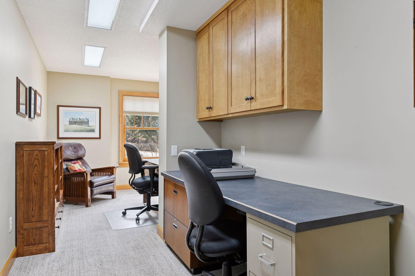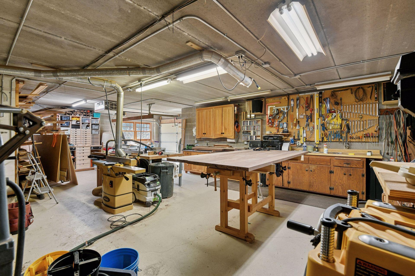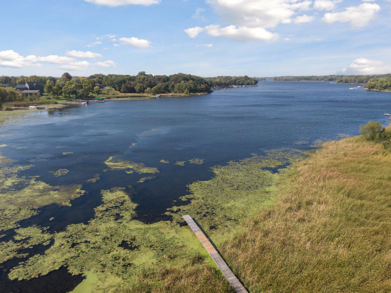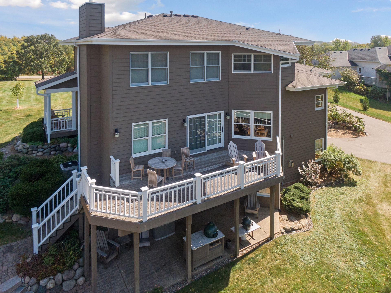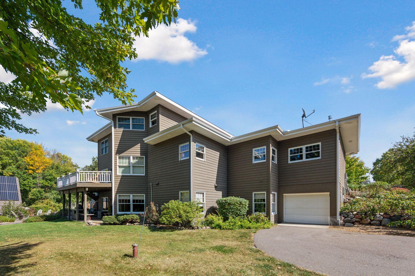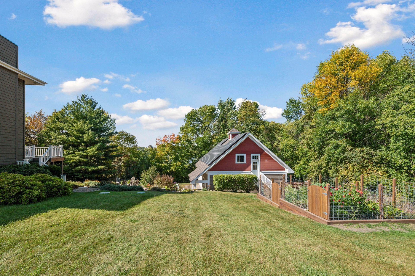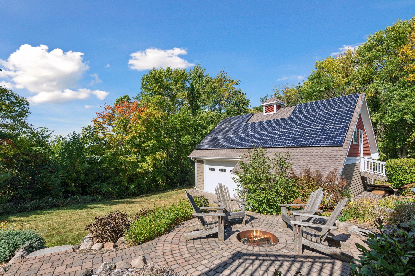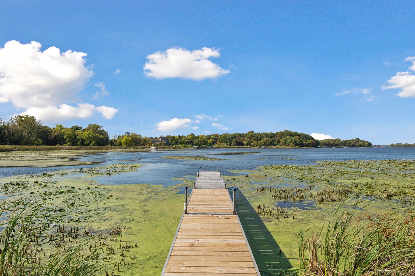4015 WINDMILL DRIVE
4015 Windmill Drive, Loretto (Independence), 55357, MN
-
Price: $1,485,000
-
Status type: For Sale
-
City: Loretto (Independence)
-
Neighborhood: Wind N Waves 2nd Add
Bedrooms: 4
Property Size :4014
-
Listing Agent: NST16633,NST84946
-
Property type : Single Family Residence
-
Zip code: 55357
-
Street: 4015 Windmill Drive
-
Street: 4015 Windmill Drive
Bathrooms: 4
Year: 1994
Listing Brokerage: Coldwell Banker Burnet
FEATURES
- Refrigerator
- Washer
- Dryer
- Microwave
- Dishwasher
- Water Softener Owned
- Cooktop
- Humidifier
- Air-To-Air Exchanger
- Iron Filter
- Double Oven
DETAILS
Offering a one-of-a-kind estate set upon approximately 400 feet of Lake Sarah shoreline, 3 acres of rolling hills, woods and gardens with a high demand, close-in location. This breathtaking, Kraemer & Sons custom built, 2-story walk-out home showcases unparalleled, updated finishes, stunning craftsmanship, and a thoughtfully designed open floor plan. Picturesque, panoramic, west facing views from nearly every room are guaranteed to impress. Notable features and improvements include: magnificently crafted 40x30 outbuilding w/ loft space, electric, gas line, coax and Cat 5; solar panels that cover the entire electric costs of property; workshop/ 3 car garage with wraparound driveway access and in-floor, hot water heat that could be finished to suit ones vision; ALL updated bathrooms, Marvin Windows, redwood siding and decking, high-end roof shingles, Wolf cooktop, Sub-Zero fridge, granite counters, birch cabinets and trim, maple hardwood floors, 5 panel doors, wood burning and gas fireplaces, lower level wet bar and much more! See supplement for full list of features and improvements. This is a must see!
INTERIOR
Bedrooms: 4
Fin ft² / Living Area: 4014 ft²
Below Ground Living: 1315ft²
Bathrooms: 4
Above Ground Living: 2699ft²
-
Basement Details: Finished, Full,
Appliances Included:
-
- Refrigerator
- Washer
- Dryer
- Microwave
- Dishwasher
- Water Softener Owned
- Cooktop
- Humidifier
- Air-To-Air Exchanger
- Iron Filter
- Double Oven
EXTERIOR
Air Conditioning: Central Air
Garage Spaces: 6
Construction Materials: N/A
Foundation Size: 1523ft²
Unit Amenities:
-
- Kitchen Window
- Deck
- Natural Woodwork
- Hardwood Floors
- Dock
- Paneled Doors
- Kitchen Center Island
- Wet Bar
- Tile Floors
- Primary Bedroom Walk-In Closet
Heating System:
-
- Hot Water
- Forced Air
- Radiant Floor
ROOMS
| Main | Size | ft² |
|---|---|---|
| Kitchen | 14x12 | 196 ft² |
| Living Room | 20x15.5 | 308.33 ft² |
| Dining Room | 16x11.5 | 182.67 ft² |
| Office | 14x13 | 196 ft² |
| Upper | Size | ft² |
|---|---|---|
| Bedroom 1 | 15x11.5 | 171.25 ft² |
| Bedroom 2 | 12x10 | 144 ft² |
| Bedroom 3 | 12x10 | 144 ft² |
| Bedroom 4 | 14x10 | 196 ft² |
| Lower | Size | ft² |
|---|---|---|
| Amusement Room | 16x14 | 256 ft² |
| Family Room | 15x12 | 225 ft² |
LOT
Acres: N/A
Lot Size Dim.: irregular
Longitude: 45.0525
Latitude: -93.6539
Zoning: Residential-Single Family
FINANCIAL & TAXES
Tax year: 2025
Tax annual amount: $11,564
MISCELLANEOUS
Fuel System: N/A
Sewer System: Private Sewer
Water System: Well
ADDITIONAL INFORMATION
MLS#: NST7700997
Listing Brokerage: Coldwell Banker Burnet

ID: 3519872
Published: April 11, 2025
Last Update: April 11, 2025
Views: 42


