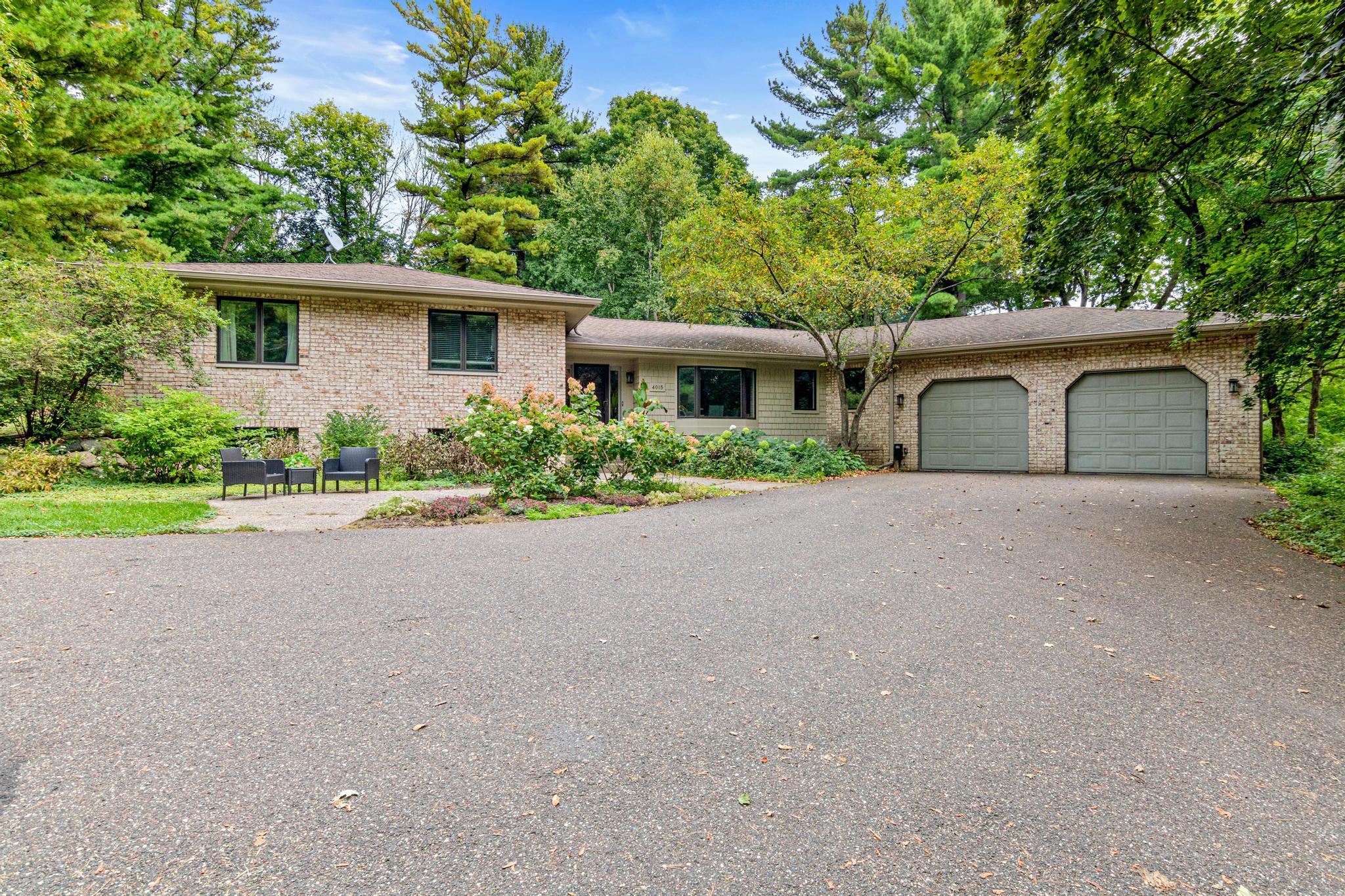4015 VALLEY ROAD
4015 Valley Road, Wayzata (Deephaven), 55391, MN
-
Price: $985,000
-
Status type: For Sale
-
City: Wayzata (Deephaven)
-
Neighborhood: J & S Add
Bedrooms: 4
Property Size :3392
-
Listing Agent: NST17725,NST219700
-
Property type : Single Family Residence
-
Zip code: 55391
-
Street: 4015 Valley Road
-
Street: 4015 Valley Road
Bathrooms: 3
Year: 1986
Listing Brokerage: National Realty Guild
DETAILS
Nestled on a private drive shared by just three other homes, this stunning property offers unmatched tranquility in the heart of the highly sought-after Deephaven community. Set on an oversized lot, the home boasts main level living and an ideal blend of luxury, comfort, and an unbeatable location. A large heated driveway, additional separate parking pad and extra deep garage with 10.5 foot ceilings provide ample parking for any occasion. The expansive, multi-level deck features a hot tub and patio with a cozy firepit—perfect for late night entertaining or morning coffee relaxation. Inside, the welcoming great room boasts cathedral ceilings, a gas fireplace, and abundant natural light. The main level showcases new hardwood floors and includes a spacious primary suite with private bath, two additional bedrooms, a full bath with dual sinks, dining room, gourmet kitchen with large breakfast nook, laundry room, half bath, and a versatile flex room—ideal as a fourth bedroom or home office. The finished lower level extends the living space with a bar area, wood-burning fireplace, additional flex room, and a massive unfinished area with future potential for two more bedrooms and a bath. Just a short walk to Nocomo Beach, and close to Deephaven Elementary, Thorpe Park, the LRT trail system, Lake Minnetonka, any of Deephaven's 6 public beaches and more. Ask about the city's boat slip raffle as well as other dock slip possibilities! This is a rare opportunity to own a one-of-a-kind home in one of the state’s most desirable neighborhoods.
INTERIOR
Bedrooms: 4
Fin ft² / Living Area: 3392 ft²
Below Ground Living: 1038ft²
Bathrooms: 3
Above Ground Living: 2354ft²
-
Basement Details: Finished,
Appliances Included:
-
EXTERIOR
Air Conditioning: Central Air
Garage Spaces: 2
Construction Materials: N/A
Foundation Size: 1829ft²
Unit Amenities:
-
Heating System:
-
- Forced Air
ROOMS
| Main | Size | ft² |
|---|---|---|
| Living Room | 25x17 | 625 ft² |
| Bedroom 1 | 17x17 | 289 ft² |
| Bedroom 2 | 13x11 | 169 ft² |
| Bedroom 3 | 11x11 | 121 ft² |
| Dining Room | 13x13 | 169 ft² |
| Kitchen | 17x16 | 289 ft² |
| Flex Room | 13x9 | 169 ft² |
| Laundry | 11x10 | 121 ft² |
| Garage | 26x26 | 676 ft² |
| Lower | Size | ft² |
|---|---|---|
| Family Room | 30x25 | 900 ft² |
| Bar/Wet Bar Room | 11x8 | 121 ft² |
| Flex Room | 14x11 | 196 ft² |
| Storage | 32x29 | 1024 ft² |
LOT
Acres: N/A
Lot Size Dim.: 171x182x169x202
Longitude: 44.9312
Latitude: -93.5201
Zoning: Residential-Single Family
FINANCIAL & TAXES
Tax year: 2025
Tax annual amount: $9,438
MISCELLANEOUS
Fuel System: N/A
Sewer System: City Sewer/Connected
Water System: Well
ADDITIONAL INFORMATION
MLS#: NST7803555
Listing Brokerage: National Realty Guild

ID: 4136920
Published: September 23, 2025
Last Update: September 23, 2025
Views: 1






