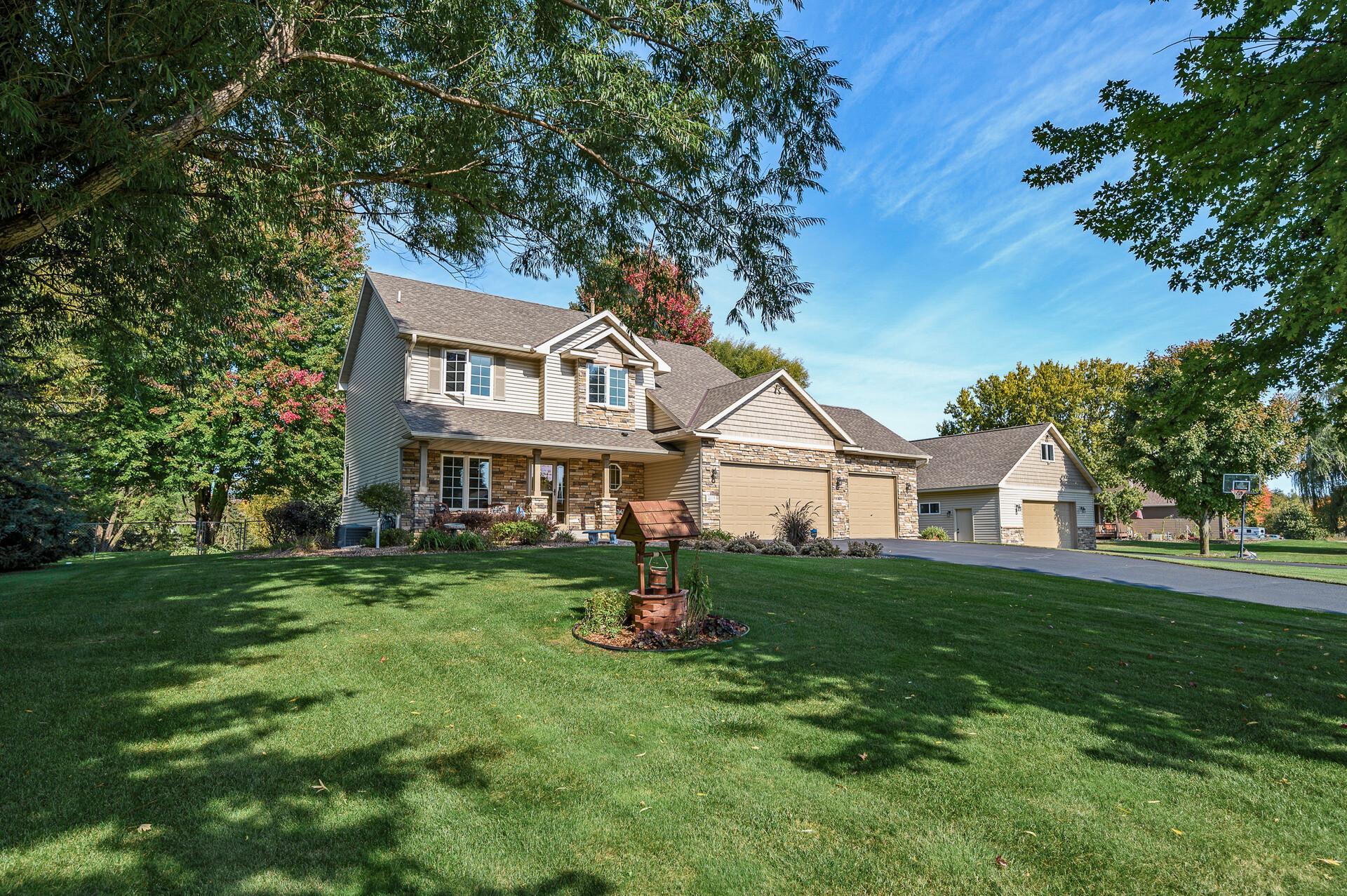4015 136TH AVE
4015 136TH AVE , Blaine (Ham Lake), 55449, MN
-
Price: $789,000
-
Status type: For Sale
-
City: Blaine (Ham Lake)
-
Neighborhood: N/A
Bedrooms: 5
Property Size :3750
-
Listing Agent: NST19238,NST506910
-
Property type : Single Family Residence
-
Zip code: 55449
-
Street: 4015 136TH AVE
-
Street: 4015 136TH AVE
Bathrooms: 4
Year: 1999
Listing Brokerage: RE/MAX Results
FEATURES
- Range
- Refrigerator
- Microwave
- Dishwasher
DETAILS
Don’t miss out on this stunning traditional two-story home completely remodeled in 2014! This home balances sophistication with a warm, comfortable atmosphere, making it a place that immediately feels like home. Nestled on 1 acre this beautifully landscaped property with an inground sprinkler system and fenced in yard is surrounded by mature trees that provide privacy while still leaving plenty of room for sports and entertainment. Inside you’ll find upgraded tile floors in the entryway and mudroom. The kitchen blends the elegance of Acacia hand scrapped hardwood floors, Cambria countertops, tiled backsplash and stainless-steel appliances with an open floor plan that leads into a spacious 4 season porch and oversized family room made for large family gatherings or entertaining. The upstairs boasts 4 large bedrooms with a massive master bedroom and completely remodeled bathrooms. Enjoy a formal office on the main floor and a fully finished basement with a 5th bedroom and large storage room that could easily be converted to a 6th bedroom. The attached garage is finished and heated for year-round comfort while the 28’ x 36’ detached garage offers ample parking and a bonus room for all your toys. In 2017 a new roof and siding were installed, along with new stonework, and updated landscaping. In 2022 a new high efficiency furnace and AC were installed. You don't want to miss this!"
INTERIOR
Bedrooms: 5
Fin ft² / Living Area: 3750 ft²
Below Ground Living: 805ft²
Bathrooms: 4
Above Ground Living: 2945ft²
-
Basement Details: Full,
Appliances Included:
-
- Range
- Refrigerator
- Microwave
- Dishwasher
EXTERIOR
Air Conditioning: Central Air,Ductless Mini-Split
Garage Spaces: 7
Construction Materials: N/A
Foundation Size: 2120ft²
Unit Amenities:
-
Heating System:
-
- Forced Air
ROOMS
| Main | Size | ft² |
|---|---|---|
| Foyer | 13x13 | 169 ft² |
| Office | 11x13 | 121 ft² |
| Bathroom | 7x4 | 49 ft² |
| Kitchen | 13x14 | 169 ft² |
| Dining Room | 15x14 | 225 ft² |
| Living Room | 17x16 | 289 ft² |
| Sun Room | 16x17 | 256 ft² |
| Laundry | 10x11 | 100 ft² |
| Upper | Size | ft² |
|---|---|---|
| Bedroom 1 | 22x16 | 484 ft² |
| Bedroom 2 | 13x11 | 169 ft² |
| Bedroom 3 | 13x11 | 169 ft² |
| Bedroom 4 | 12x12 | 144 ft² |
| Bathroom | 10x17 | 100 ft² |
| Bathroom | 15x8 | 225 ft² |
LOT
Acres: N/A
Lot Size Dim.: LARGE
Longitude: 45.2156
Latitude: -93.1658
Zoning: Residential-Single Family
FINANCIAL & TAXES
Tax year: 2024
Tax annual amount: $5,247
MISCELLANEOUS
Fuel System: N/A
Sewer System: Private Sewer
Water System: Well
ADITIONAL INFORMATION
MLS#: NST7728152
Listing Brokerage: RE/MAX Results

ID: 3573691
Published: May 01, 2025
Last Update: May 01, 2025
Views: 2






