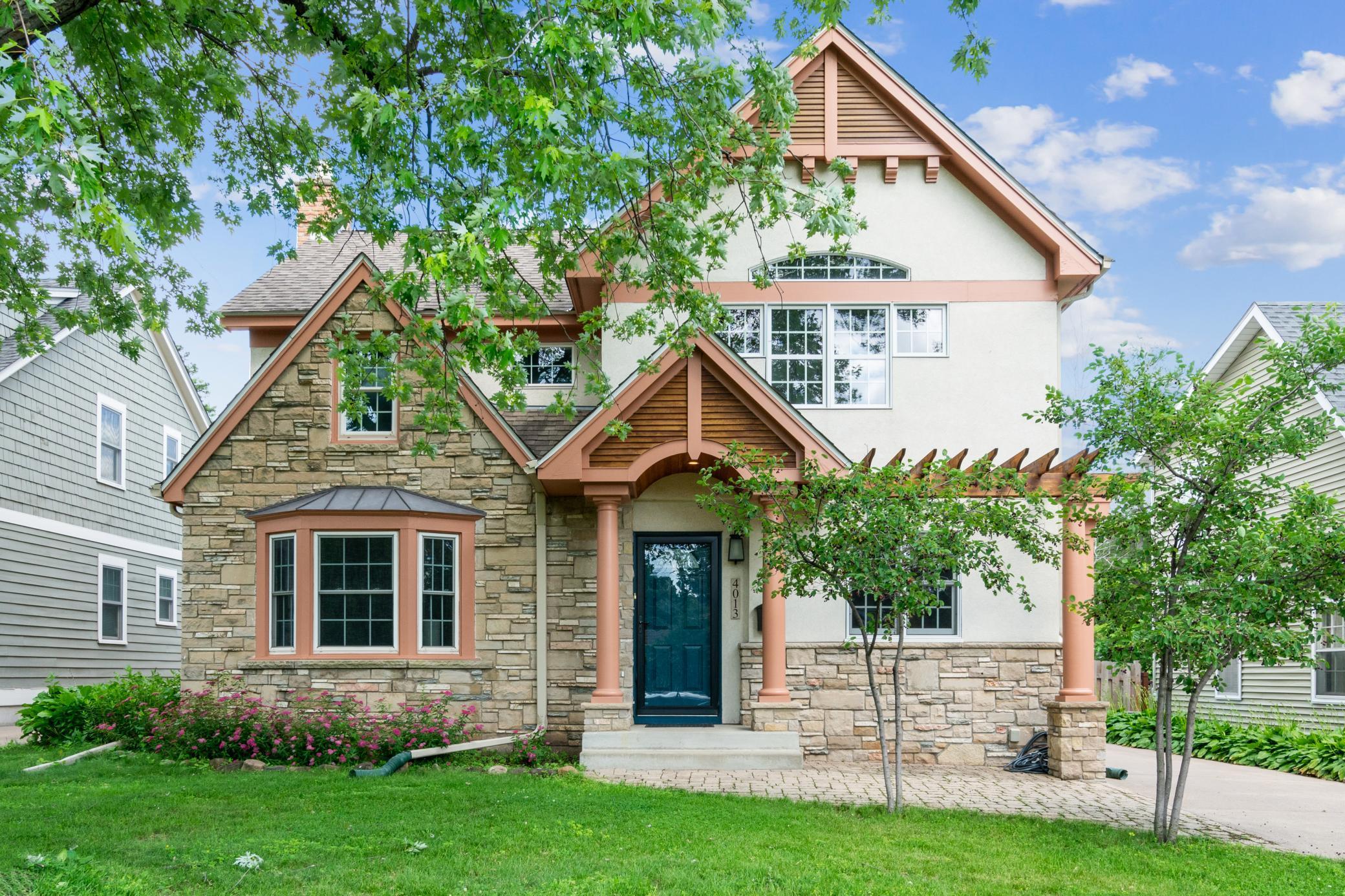4013 NATCHEZ AVENUE
4013 Natchez Avenue, Edina, 55416, MN
-
Price: $850,000
-
Status type: For Sale
-
City: Edina
-
Neighborhood: Minikahda Vista 3rd Add Morningside
Bedrooms: 3
Property Size :2743
-
Listing Agent: NST16638,NST227109
-
Property type : Single Family Residence
-
Zip code: 55416
-
Street: 4013 Natchez Avenue
-
Street: 4013 Natchez Avenue
Bathrooms: 3
Year: 1947
Listing Brokerage: Coldwell Banker Burnet
FEATURES
- Range
- Refrigerator
- Dryer
- Microwave
- Dishwasher
- Disposal
- Stainless Steel Appliances
DETAILS
Welcome to this beautifully updated 3-bedroom, 3-bathroom home in a prime location, just steps from popular restaurants and shopping. The thoughtfully designed layout showcases soaring vaulted ceilings and gleaming hardwood floors that bring warmth and character throughout. The gourmet kitchen is a true centerpiece, featuring radiant heated floors and a breakfast bar that is perfect for both everyday living and entertaining. Additional heated flooring in the sunroom, primary bathroom, and lower-level bath ensures year-round comfort. The spacious primary suite is a private retreat with a full bath, walk-in closet, and an office that can easily be converted into a fourth bedroom. The suite is also plumbed for a convenient laundry setup. Downstairs, the finished lower level offers a bedroom and full bath. Major updates include a new garage (2019) and a new driveway (2022), adding function and curb appeal. Outside, enjoy your own backyard oasis with lush landscaping and a charming gazebo, perfect for relaxing or entertaining. Don’t miss the opportunity to own this incredible home in one of the area’s most sought-after neighborhoods. Schedule your showing today!
INTERIOR
Bedrooms: 3
Fin ft² / Living Area: 2743 ft²
Below Ground Living: 839ft²
Bathrooms: 3
Above Ground Living: 1904ft²
-
Basement Details: Egress Window(s), Partially Finished, Storage Space,
Appliances Included:
-
- Range
- Refrigerator
- Dryer
- Microwave
- Dishwasher
- Disposal
- Stainless Steel Appliances
EXTERIOR
Air Conditioning: Central Air
Garage Spaces: 2
Construction Materials: N/A
Foundation Size: 1208ft²
Unit Amenities:
-
- Patio
- Kitchen Window
- Natural Woodwork
- Hardwood Floors
- Ceiling Fan(s)
- Walk-In Closet
- Vaulted Ceiling(s)
- Washer/Dryer Hookup
- Paneled Doors
- Skylight
- Kitchen Center Island
- French Doors
- Tile Floors
- Primary Bedroom Walk-In Closet
Heating System:
-
- Forced Air
ROOMS
| Main | Size | ft² |
|---|---|---|
| Living Room | 19.6x19.9 | 385.13 ft² |
| Kitchen | 13.3x13.11 | 184.4 ft² |
| Den | 11.3x11.5 | 128.44 ft² |
| Bedroom 1 | 13.1x11.4 | 148.28 ft² |
| Sun Room | 11.0x12.0 | 132 ft² |
| Upper | Size | ft² |
|---|---|---|
| Bedroom 2 | 15.7x14.1 | 219.47 ft² |
| Office | 17.7x11.3 | 197.81 ft² |
| Primary Bathroom | 13.1x11.3 | 147.19 ft² |
| Walk In Closet | 15.1x11.7 | 174.72 ft² |
| Lower | Size | ft² |
|---|---|---|
| Family Room | 18.3x16.1 | 293.52 ft² |
| Bedroom 3 | 8.1x10.8 | 86.22 ft² |
LOT
Acres: N/A
Lot Size Dim.: 40x133
Longitude: 44.9296
Latitude: -93.3389
Zoning: Residential-Single Family
FINANCIAL & TAXES
Tax year: 2025
Tax annual amount: $12,422
MISCELLANEOUS
Fuel System: N/A
Sewer System: City Sewer/Connected
Water System: City Water/Connected
ADDITIONAL INFORMATION
MLS#: NST7797282
Listing Brokerage: Coldwell Banker Burnet

ID: 4070378
Published: September 03, 2025
Last Update: September 03, 2025
Views: 12












































