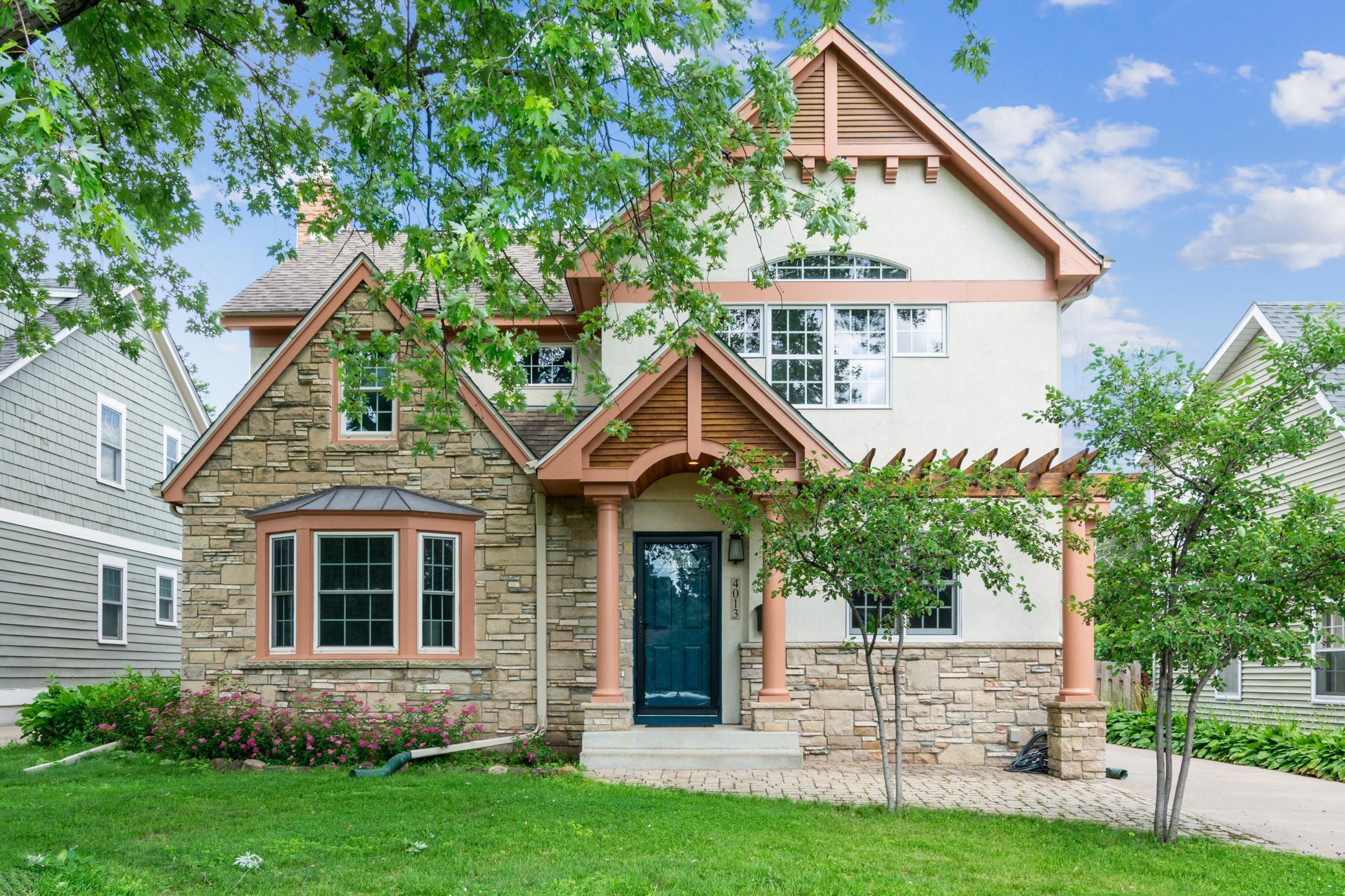4013 NATCHEZ AVENUE
4013 Natchez Avenue, Edina, 55416, MN
-
Price: $925,000
-
Status type: For Sale
-
City: Edina
-
Neighborhood: Minikahda Vista 3rd Add Morningside
Bedrooms: 3
Property Size :2743
-
Listing Agent: NST16638,NST227109
-
Property type : Single Family Residence
-
Zip code: 55416
-
Street: 4013 Natchez Avenue
-
Street: 4013 Natchez Avenue
Bathrooms: 3
Year: 1947
Listing Brokerage: Coldwell Banker Burnet
FEATURES
- Range
- Refrigerator
- Dryer
- Microwave
- Dishwasher
- Disposal
- Stainless Steel Appliances
DETAILS
This stunning 3-bedroom, 3-bathroom home is nestled in a prime location just blocks from popular restaurants and shopping. Inside, you’ll find a thoughtfully designed layout featuring beautiful vaulted ceilings and gleaming hardwood floors that add warmth and character throughout. The gourmet kitchen is a true centerpiece, complete with a breakfast bar and radiant heated floors, perfect for everyday living and entertaining. Enjoy year-round comfort with additional heated flooring in the sunroom, primary bathroom, and basement bath. The spacious primary suite is a private retreat, already plumbed for a convenient laundry setup. Downstairs, the finished basement offers a full bedroom and bath—ideal for guests, extended family, or a home office. Major updates include a brand-new garage (2019) and a new driveway (2022), adding both function and curb appeal. Step outside to your backyard oasis featuring lush landscaping and a charming gazebo—perfect for relaxing or entertaining outdoors. Don’t miss your chance to own this incredible home in a highly sought-after neighborhood. Book your showing today!
INTERIOR
Bedrooms: 3
Fin ft² / Living Area: 2743 ft²
Below Ground Living: 839ft²
Bathrooms: 3
Above Ground Living: 1904ft²
-
Basement Details: Egress Window(s), Partially Finished, Storage Space,
Appliances Included:
-
- Range
- Refrigerator
- Dryer
- Microwave
- Dishwasher
- Disposal
- Stainless Steel Appliances
EXTERIOR
Air Conditioning: Central Air
Garage Spaces: 2
Construction Materials: N/A
Foundation Size: 1208ft²
Unit Amenities:
-
- Patio
- Kitchen Window
- Natural Woodwork
- Hardwood Floors
- Ceiling Fan(s)
- Walk-In Closet
- Vaulted Ceiling(s)
- Washer/Dryer Hookup
- Paneled Doors
- Skylight
- Kitchen Center Island
- French Doors
- Tile Floors
- Primary Bedroom Walk-In Closet
Heating System:
-
- Forced Air
ROOMS
| Main | Size | ft² |
|---|---|---|
| Living Room | 19.6x19.9 | 385.13 ft² |
| Kitchen | 13.3x13.11 | 184.4 ft² |
| Den | 11.3x11.5 | 128.44 ft² |
| Bedroom 1 | 13.1x11.4 | 148.28 ft² |
| Sun Room | 11.0x12.0 | 132 ft² |
| Upper | Size | ft² |
|---|---|---|
| Bedroom 2 | 15.7x14.1 | 219.47 ft² |
| Office | 17.7x11.3 | 197.81 ft² |
| Primary Bathroom | 13.1x11.3 | 147.19 ft² |
| Walk In Closet | 15.1x11.7 | 174.72 ft² |
| Lower | Size | ft² |
|---|---|---|
| Family Room | 18.3x16.1 | 293.52 ft² |
| Bedroom 3 | 8.1x10.8 | 86.22 ft² |
LOT
Acres: N/A
Lot Size Dim.: 40x133
Longitude: 44.9296
Latitude: -93.3389
Zoning: Residential-Single Family
FINANCIAL & TAXES
Tax year: 2025
Tax annual amount: $12,422
MISCELLANEOUS
Fuel System: N/A
Sewer System: City Sewer/Connected
Water System: City Water/Connected
ADITIONAL INFORMATION
MLS#: NST7768785
Listing Brokerage: Coldwell Banker Burnet

ID: 3871818
Published: July 10, 2025
Last Update: July 10, 2025
Views: 1






