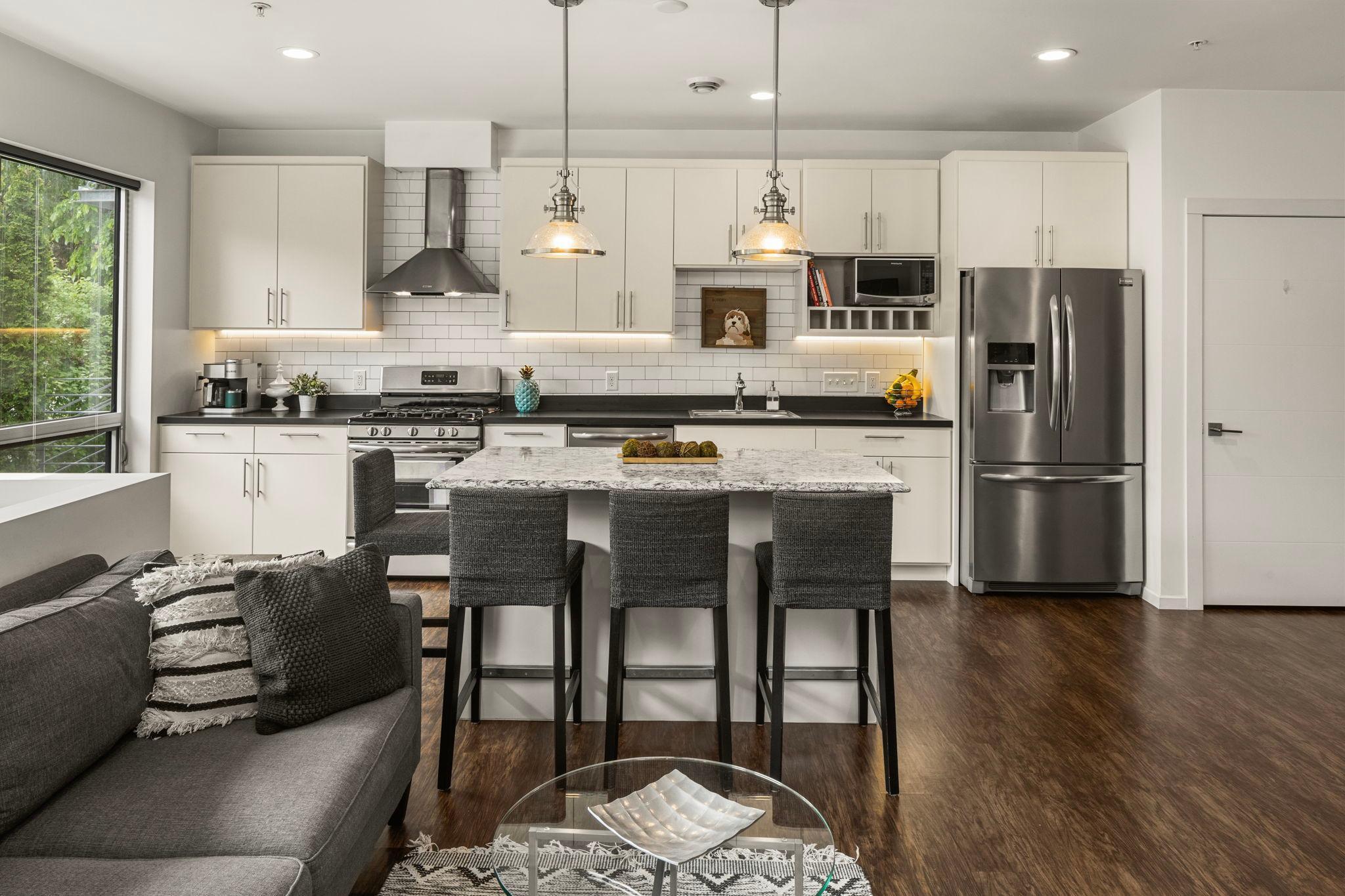4013 31ST STREET
4013 31st Street, Saint Louis Park, 55416, MN
-
Price: $479,000
-
Status type: For Sale
-
City: Saint Louis Park
-
Neighborhood: Cic 2023 Calhoun Hill Condo
Bedrooms: 3
Property Size :1600
-
Listing Agent: NST16638,NST57773
-
Property type : Low Rise
-
Zip code: 55416
-
Street: 4013 31st Street
-
Street: 4013 31st Street
Bathrooms: 2
Year: 2014
Listing Brokerage: Coldwell Banker Burnet
FEATURES
- Range
- Refrigerator
- Washer
- Dryer
- Exhaust Fan
- Dishwasher
- Water Softener Owned
- Disposal
- Humidifier
- Air-To-Air Exchanger
- Stainless Steel Appliances
DETAILS
Tucked away, yet conveniently located to Bde Maka Ska, Greenway, Lake Street, Highways, and future light rail, sits this quaint Townhouse style condominium. This 1,600 SF, 2-story home lives like a townhouse! Step directly from the exterior through your private entrance into the main level. Enjoy heated, underground parking accessible by your own set of stairs. Spacious main-floor plan offers open kitchen and living area with center island, vented gas range, SS appliances including French door refrigerator. Large walk-in pantry for the air-fryer and other gadgets. Main floor guest room with adjacent ¾ bath. Upper level includes Primary suite with large, walk-through closet, and full bathroom each with skylight. 3rd bedroom/office adds additional flexibility. Spacious laundry room with extra storage, and a skylit stairwell rounds out the upper level. Lower-level stairs lead to your 2 parking spots. Enjoy BBQing from your exclusive patio just outside your front door.
INTERIOR
Bedrooms: 3
Fin ft² / Living Area: 1600 ft²
Below Ground Living: N/A
Bathrooms: 2
Above Ground Living: 1600ft²
-
Basement Details: None,
Appliances Included:
-
- Range
- Refrigerator
- Washer
- Dryer
- Exhaust Fan
- Dishwasher
- Water Softener Owned
- Disposal
- Humidifier
- Air-To-Air Exchanger
- Stainless Steel Appliances
EXTERIOR
Air Conditioning: Central Air
Garage Spaces: 2
Construction Materials: N/A
Foundation Size: 820ft²
Unit Amenities:
-
- Patio
- Kitchen Window
- Washer/Dryer Hookup
- Skylight
- Kitchen Center Island
- Tile Floors
- Primary Bedroom Walk-In Closet
Heating System:
-
- Forced Air
ROOMS
| Main | Size | ft² |
|---|---|---|
| Living Room | 14x10 | 196 ft² |
| Kitchen | 18x9 | 324 ft² |
| Pantry (Walk-In) | 9x7 | 81 ft² |
| Bedroom 3 | 10x10 | 100 ft² |
| Upper | Size | ft² |
|---|---|---|
| Bedroom 1 | 14x12 | 196 ft² |
| Bedroom 2 | 11x10 | 121 ft² |
| Laundry | 12x7 | 144 ft² |
LOT
Acres: N/A
Lot Size Dim.: Common
Longitude: 44.9464
Latitude: -93.3312
Zoning: Residential-Single Family
FINANCIAL & TAXES
Tax year: 2025
Tax annual amount: $6,584
MISCELLANEOUS
Fuel System: N/A
Sewer System: City Sewer/Connected
Water System: City Water/Connected
ADDITIONAL INFORMATION
MLS#: NST7751300
Listing Brokerage: Coldwell Banker Burnet

ID: 3724148
Published: May 30, 2025
Last Update: May 30, 2025
Views: 14






