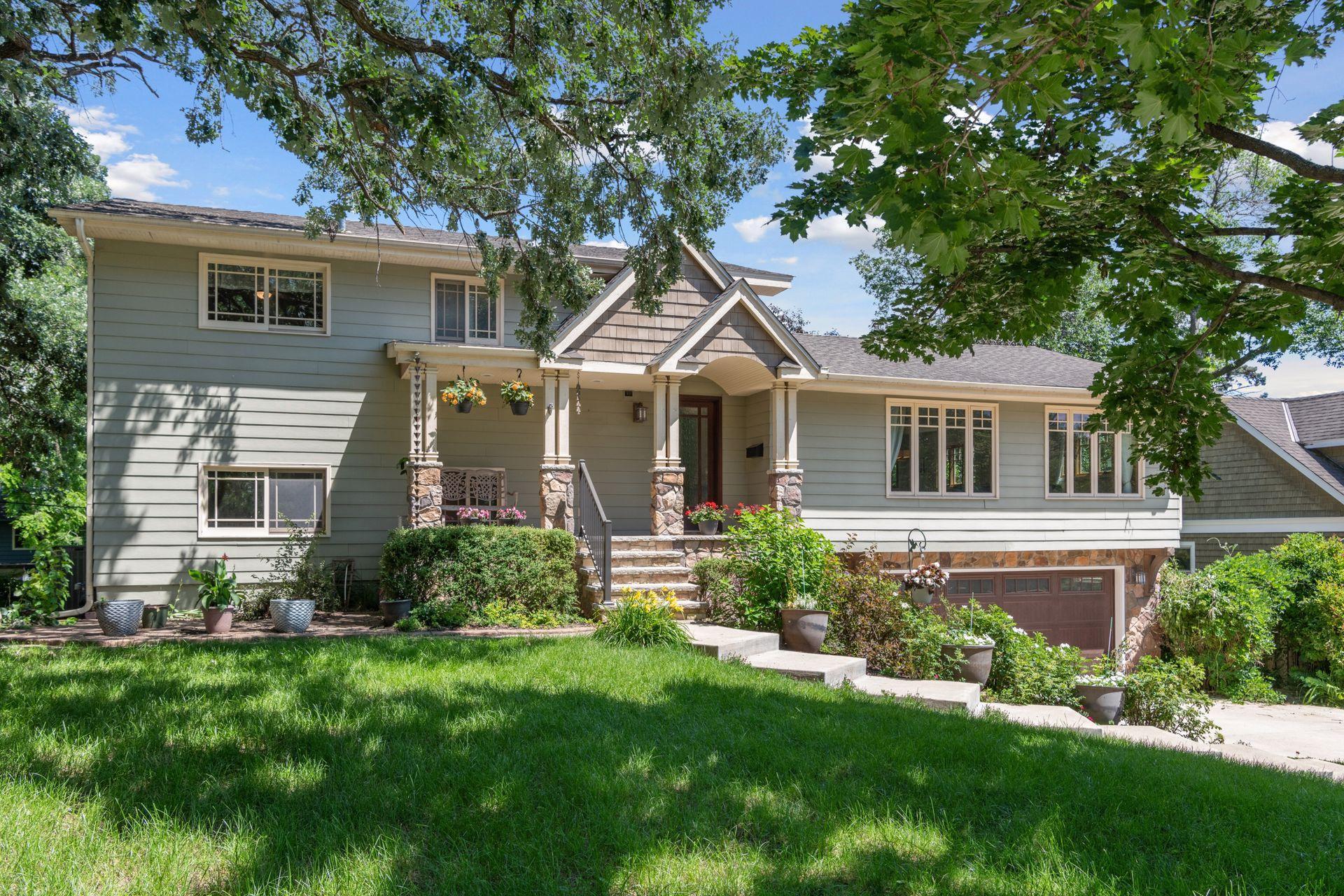4011 GRIMES AVENUE
4011 Grimes Avenue, Minneapolis (Edina), 55416, MN
-
Price: $974,900
-
Status type: For Sale
-
City: Minneapolis (Edina)
-
Neighborhood: Registered Land Surv 650 Tract
Bedrooms: 4
Property Size :3149
-
Listing Agent: NST16221,NST47809
-
Property type : Single Family Residence
-
Zip code: 55416
-
Street: 4011 Grimes Avenue
-
Street: 4011 Grimes Avenue
Bathrooms: 3
Year: 1963
Listing Brokerage: Coldwell Banker Burnet
FEATURES
- Range
- Refrigerator
- Washer
- Dryer
- Microwave
- Dishwasher
- Disposal
- Wine Cooler
- Stainless Steel Appliances
- Chandelier
DETAILS
Step into Timeless Charm & Modern Luxury in this Beautiful Renovated Mission-Style Home in Sought After Morningside...! Walk to Weber & Minikahda Vista Park, Shop, Restaurants & More! Numerous Updates Include a High End Gourmet Kitchen, Newer Windows, Updated Bath & More! This Newly Renovated Home Features an Open & Flowing Main Floor w/an Abundance of Natural and Recessed Lighting! Totally Remodeled Gourmet Kitchen w/Quartz C-Tops, Premium Dacor Appliances - Including 3 Ovens! Tiled Backsplash, Custom Cabinetry & More! The Unique Floorplan Features a Spacious Foyer with 13' Ceilings. Open & Flowing Living Room, Dining Room and Kitchen. 3 Bedrooms on the Upper Level. 4th Bedroom w/Entertaining area in Lower Level with a 1/2 Bath. Family Room w/Fireplace Walks Out to a Large Patio with Terraced Gardens and a Space Perfect for Summer Grilling. Enclosed Screened in Gazebo w/Electric for Hot Tub. Newer Oversized Concrete Driveway for Additional Parking, or Boat/Rv! Edina Schools.
INTERIOR
Bedrooms: 4
Fin ft² / Living Area: 3149 ft²
Below Ground Living: 759ft²
Bathrooms: 3
Above Ground Living: 2390ft²
-
Basement Details: Block, Finished, Storage Space,
Appliances Included:
-
- Range
- Refrigerator
- Washer
- Dryer
- Microwave
- Dishwasher
- Disposal
- Wine Cooler
- Stainless Steel Appliances
- Chandelier
EXTERIOR
Air Conditioning: Central Air
Garage Spaces: 2
Construction Materials: N/A
Foundation Size: 1485ft²
Unit Amenities:
-
Heating System:
-
- Forced Air
ROOMS
| Main | Size | ft² |
|---|---|---|
| Living Room | 21 x 14 | 441 ft² |
| Dining Room | 15 x 10 | 225 ft² |
| Kitchen | 14 x 13 | 196 ft² |
| Foyer | 13 x 12 | 169 ft² |
| Upper | Size | ft² |
|---|---|---|
| Bedroom 1 | 13 x 12 | 169 ft² |
| Bedroom 2 | 13 x 12 | 169 ft² |
| Bedroom 3 | 12 x 11 | 144 ft² |
| Lower | Size | ft² |
|---|---|---|
| Bedroom 4 | 18 x 11 | 324 ft² |
| Office | 13 x 12 | 169 ft² |
| Den | 11 x 8 | 121 ft² |
| Laundry | 16 x 15 | 256 ft² |
LOT
Acres: N/A
Lot Size Dim.: 75 x 138 x 88 x 90
Longitude: 44.9297
Latitude: -93.3338
Zoning: Residential-Single Family
FINANCIAL & TAXES
Tax year: 2025
Tax annual amount: $12,729
MISCELLANEOUS
Fuel System: N/A
Sewer System: City Sewer/Connected
Water System: City Water/Connected
ADDITIONAL INFORMATION
MLS#: NST7763843
Listing Brokerage: Coldwell Banker Burnet

ID: 3903661
Published: July 18, 2025
Last Update: July 18, 2025
Views: 1






