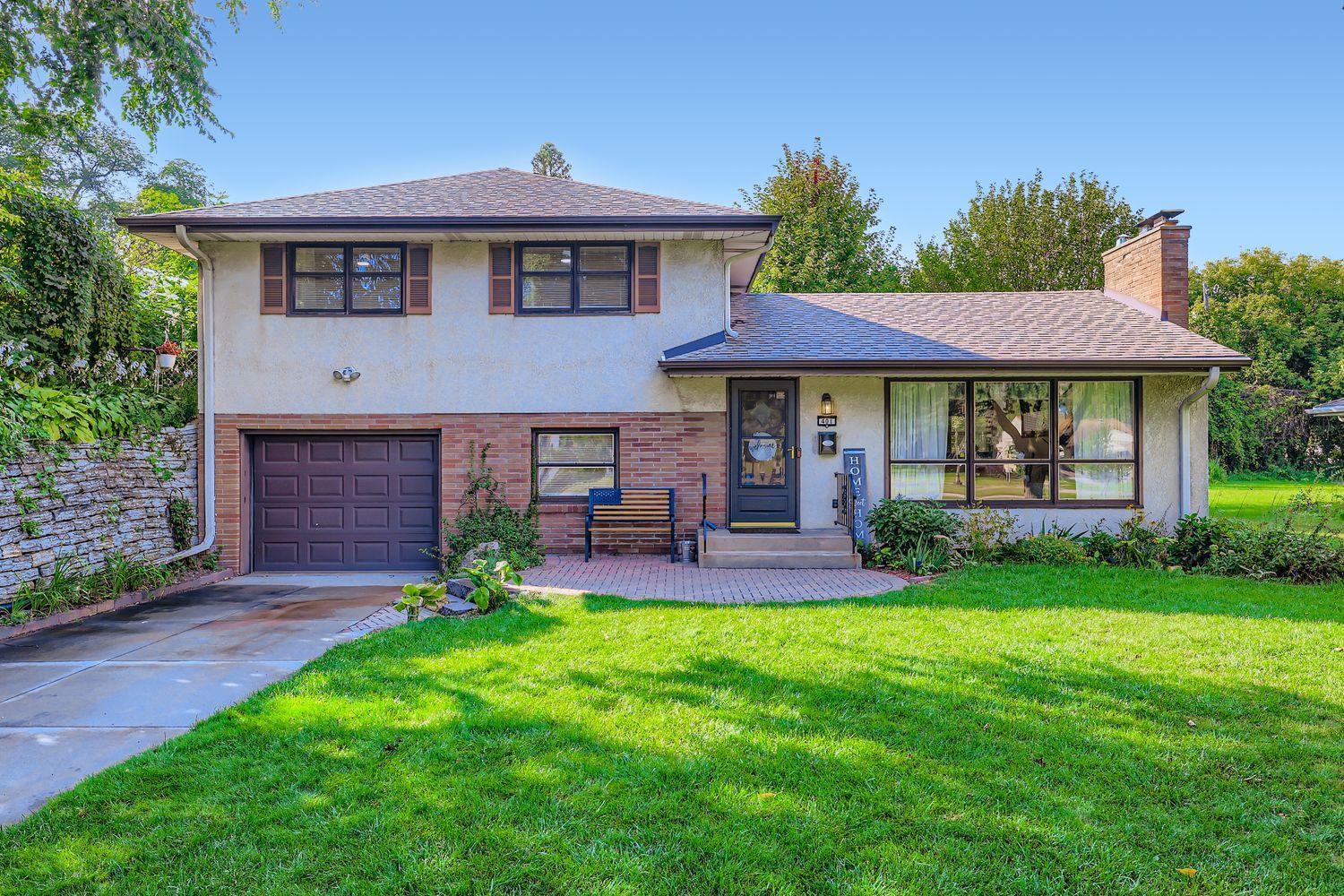401 JOHNSON PARKWAY
401 Johnson Parkway, Saint Paul, 55106, MN
-
Price: $339,900
-
Status type: For Sale
-
City: Saint Paul
-
Neighborhood: Dayton's Bluff
Bedrooms: 4
Property Size :1830
-
Listing Agent: NST18608,NST45972
-
Property type : Single Family Residence
-
Zip code: 55106
-
Street: 401 Johnson Parkway
-
Street: 401 Johnson Parkway
Bathrooms: 2
Year: 1962
Listing Brokerage: Creative Results
FEATURES
- Range
- Refrigerator
- Washer
- Dryer
- Dishwasher
- Gas Water Heater
DETAILS
Ready to move in, well maintain property. The front yard view is beautiful. The property sits on a nice lot with a private, fenced backyard. The backyard is an oasis with a small patio, large garden area and storage shed. The main level features a large open living and dining area. The upper level features 3 bedrooms and full bath. Recent updates include new roof in 2022, new Trane furnace in 2021 and new water heater in 2023 per previous owner. A must-see.
INTERIOR
Bedrooms: 4
Fin ft² / Living Area: 1830 ft²
Below Ground Living: 702ft²
Bathrooms: 2
Above Ground Living: 1128ft²
-
Basement Details: Block,
Appliances Included:
-
- Range
- Refrigerator
- Washer
- Dryer
- Dishwasher
- Gas Water Heater
EXTERIOR
Air Conditioning: Central Air
Garage Spaces: 1
Construction Materials: N/A
Foundation Size: 1128ft²
Unit Amenities:
-
- Patio
Heating System:
-
- Forced Air
ROOMS
| Main | Size | ft² |
|---|---|---|
| Kitchen | 12.6 x 12.0 | 150 ft² |
| Living Room | 21.6 x 12.6 | 268.75 ft² |
| Dining Room | 10.5 x 9.5 | 98.09 ft² |
| Upper | Size | ft² |
|---|---|---|
| Bedroom 1 | 12.5 x 10.0 | 124.17 ft² |
| Bedroom 2 | 10.5 x 10.5 | 108.51 ft² |
| Bedroom 3 | 9.5 x 9.0 | 84.75 ft² |
| Lower | Size | ft² |
|---|---|---|
| Bedroom 4 | 11.0 x 8.5 | 92.58 ft² |
| Basement | Size | ft² |
|---|---|---|
| Family Room | 20.5 x 12 | 418.54 ft² |
| Laundry | 20.5 x 9.5 | 192.26 ft² |
LOT
Acres: N/A
Lot Size Dim.: 110x60
Longitude: 44.9541
Latitude: -93.0493
Zoning: Residential-Single Family
FINANCIAL & TAXES
Tax year: 2025
Tax annual amount: $4,086
MISCELLANEOUS
Fuel System: N/A
Sewer System: City Sewer/Connected
Water System: City Water/Connected
ADDITIONAL INFORMATION
MLS#: NST7797441
Listing Brokerage: Creative Results

ID: 4072386
Published: September 04, 2025
Last Update: September 04, 2025
Views: 2






