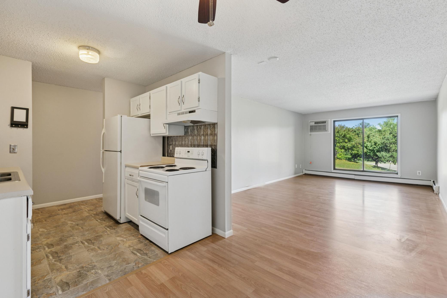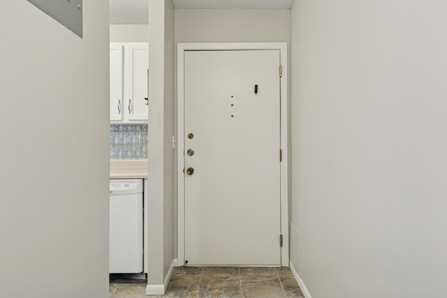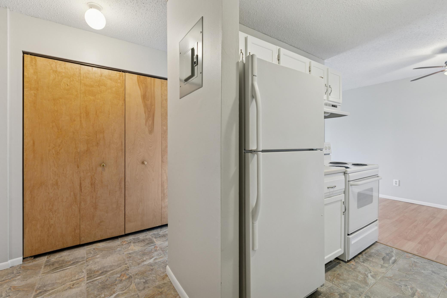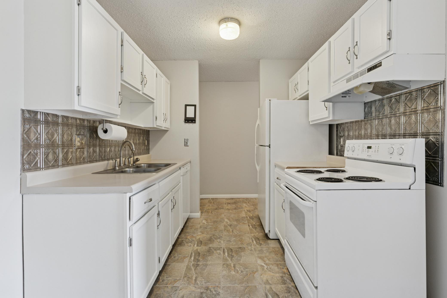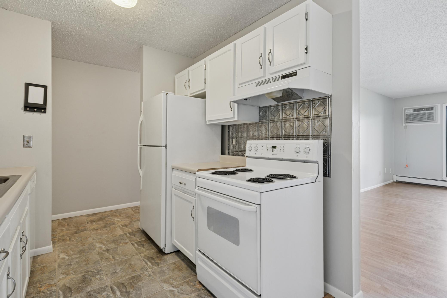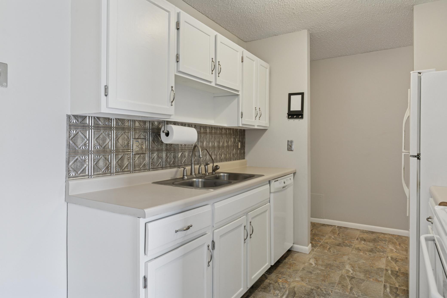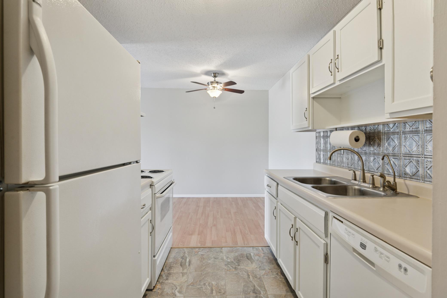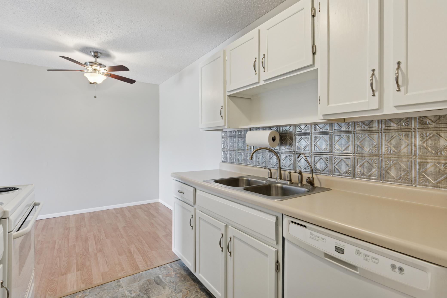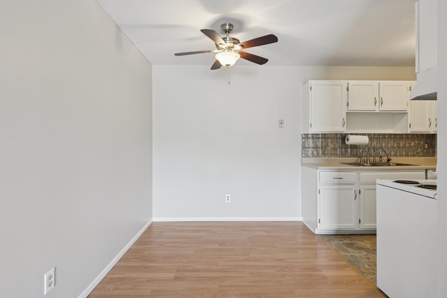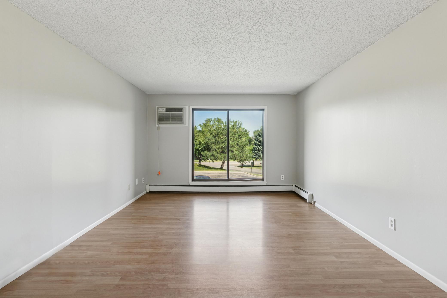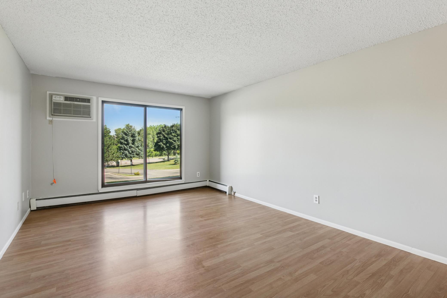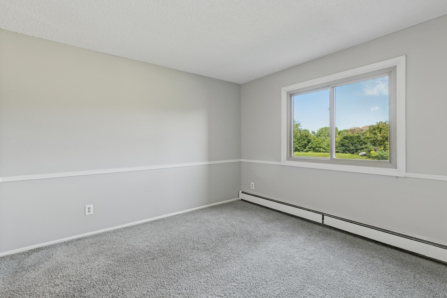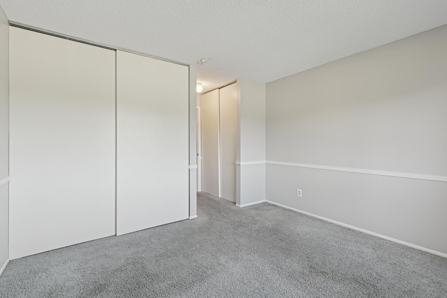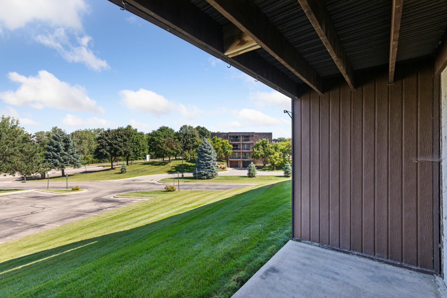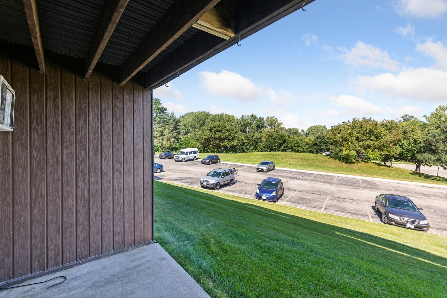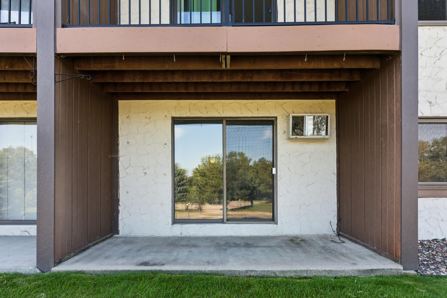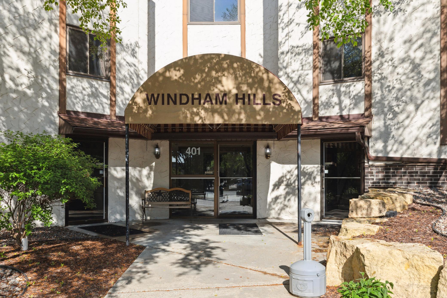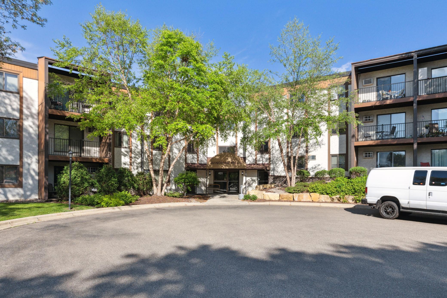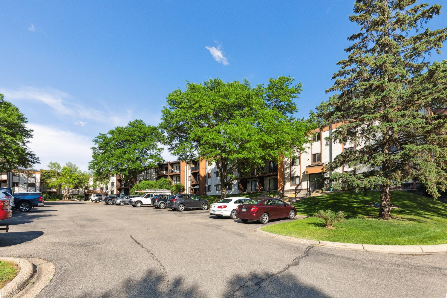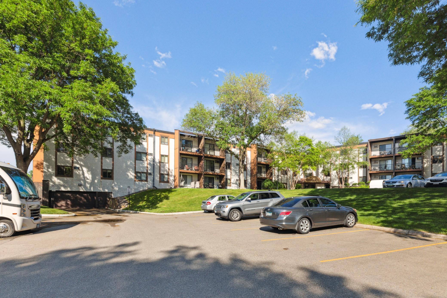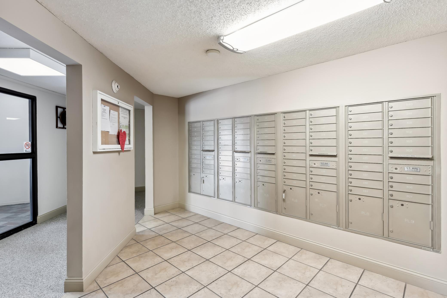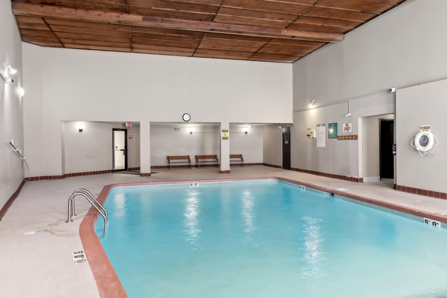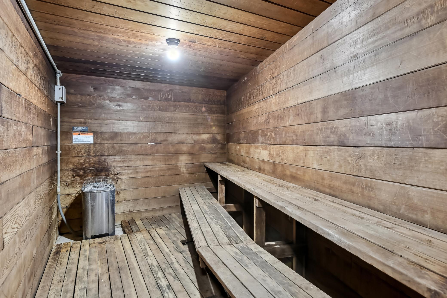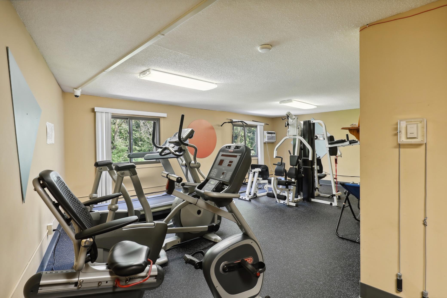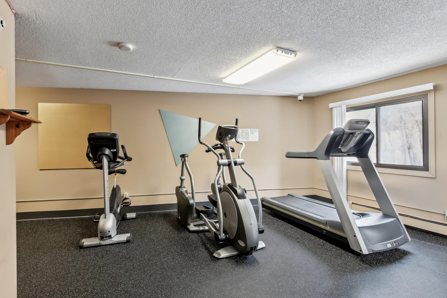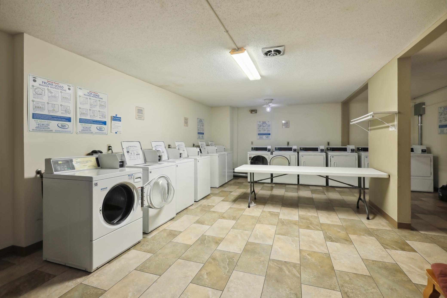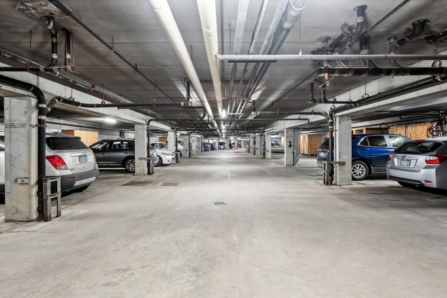401 BURNSVILLE PARKWAY
401 Burnsville Parkway, Burnsville, 55337, MN
-
Price: $95,000
-
Status type: For Sale
-
City: Burnsville
-
Neighborhood: Nordic Estates 2nd Add
Bedrooms: 1
Property Size :725
-
Listing Agent: NST11236,NST226058
-
Property type : Low Rise
-
Zip code: 55337
-
Street: 401 Burnsville Parkway
-
Street: 401 Burnsville Parkway
Bathrooms: 1
Year: 1972
Listing Brokerage: Keller Williams Integrity Realty
FEATURES
- Range
- Refrigerator
- Exhaust Fan
- Dishwasher
DETAILS
Just across from peaceful Crosstown West Park and minutes from Burnsville's growing lineup of shops and restaurants, this ground-level Windham Hills condo offers the best kind of simplicity. With 725 finished square feet, one true bedroom (not a studio!), one bathroom, a full kitchen setup, and a sliding glass door leading to a private covered patio, it's everything you need - and nothing you don't. Wall A/C keeps things cool, baseboard heat keeps things cozy, and a shared coin-op laundry room is just steps away. The $439/month HOA covers nearly all utilities and grants access to a heated underground parking space (no more scraping ice), indoor pool, sauna, small fitness room, and secure building entry. From parks and splash pads to shopping and dining, this vibrant area has everything within reach. Civic Center Park, Nicollet Commons Park, and Crosstown West are right nearby, and you'll love the serenity of the walking trail and pond just out your back door. For under $100K, this clean, practical condo is a smart step toward ownership without overcomplicating life.
INTERIOR
Bedrooms: 1
Fin ft² / Living Area: 725 ft²
Below Ground Living: N/A
Bathrooms: 1
Above Ground Living: 725ft²
-
Basement Details: Block,
Appliances Included:
-
- Range
- Refrigerator
- Exhaust Fan
- Dishwasher
EXTERIOR
Air Conditioning: Wall Unit(s)
Garage Spaces: 1
Construction Materials: N/A
Foundation Size: 725ft²
Unit Amenities:
-
- Patio
- Ceiling Fan(s)
- Ethernet Wired
- Tile Floors
Heating System:
-
- Hot Water
- Baseboard
ROOMS
| Main | Size | ft² |
|---|---|---|
| Bedroom 1 | 12 x 11'6 | 138 ft² |
| Bathroom | 8 x 4'10 | 38.67 ft² |
| Kitchen | 8x7 | 64 ft² |
| Dining Room | 7'8 x 8'1 | 61.97 ft² |
| Living Room | 8 x 12'2 | 97.33 ft² |
LOT
Acres: N/A
Lot Size Dim.: Common
Longitude: 44.7738
Latitude: -93.27
Zoning: Residential-Single Family
FINANCIAL & TAXES
Tax year: 2025
Tax annual amount: $834
MISCELLANEOUS
Fuel System: N/A
Sewer System: City Sewer/Connected
Water System: City Water/Connected
ADDITIONAL INFORMATION
MLS#: NST7800833
Listing Brokerage: Keller Williams Integrity Realty

ID: 4127205
Published: September 19, 2025
Last Update: September 19, 2025
Views: 1


