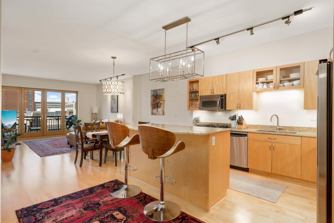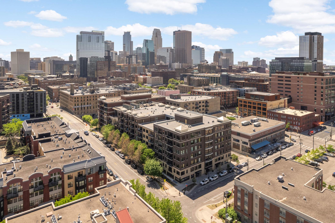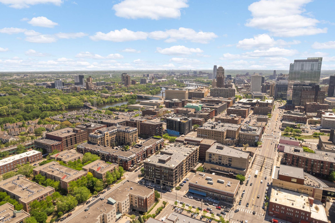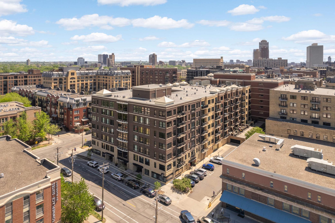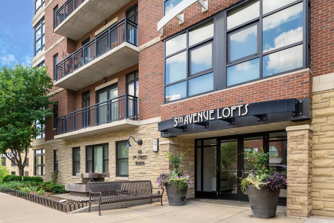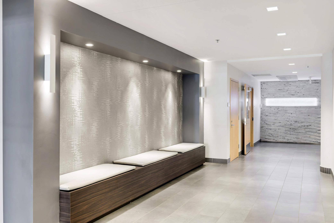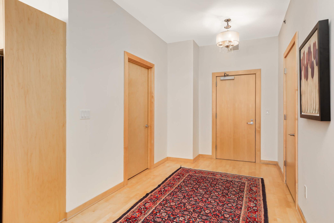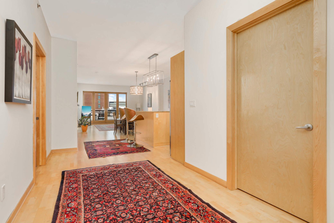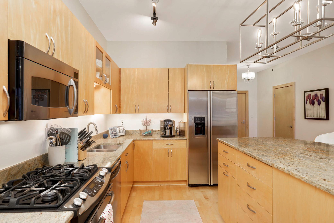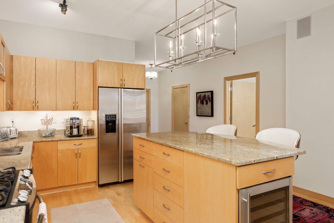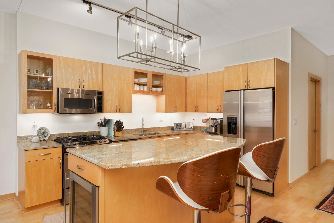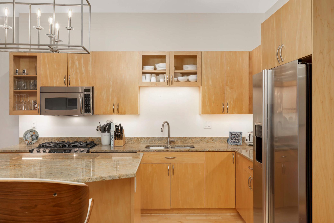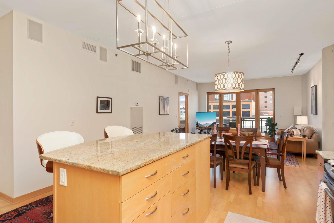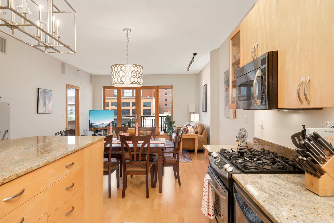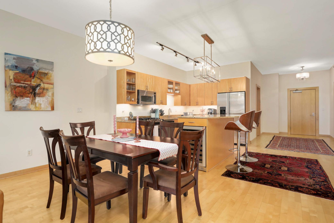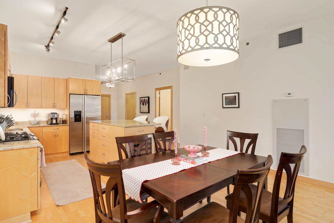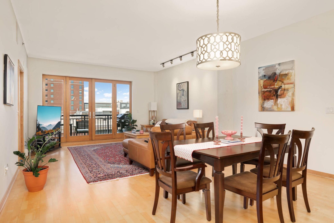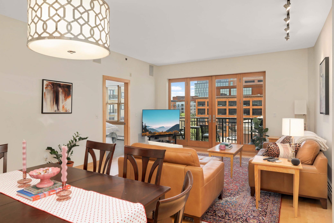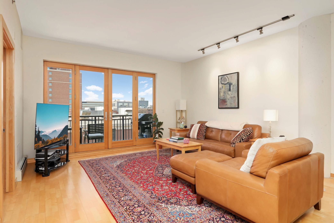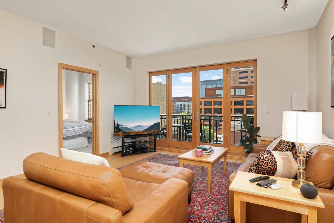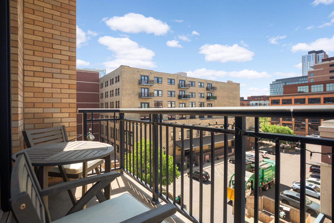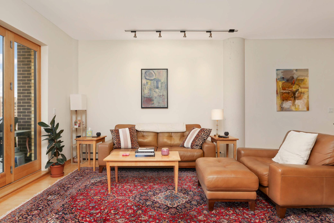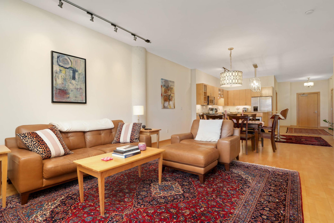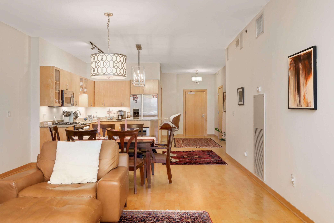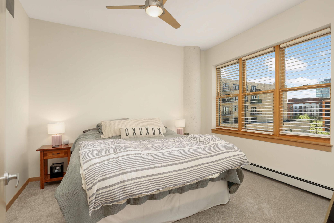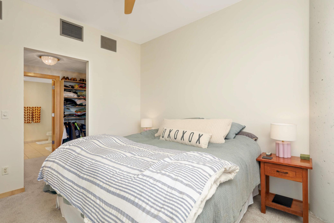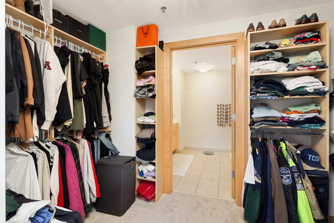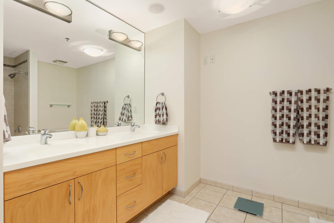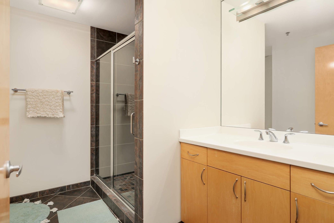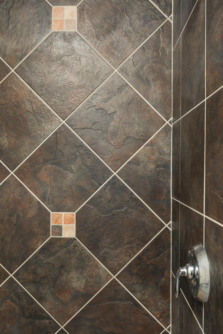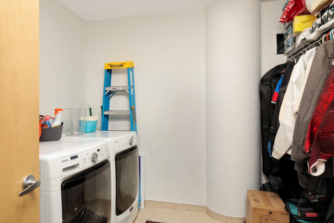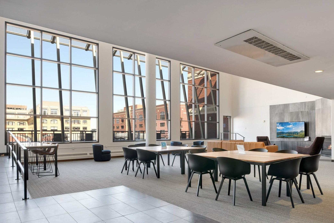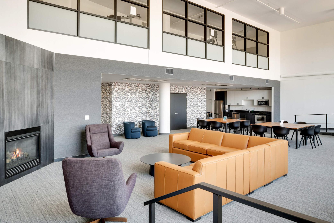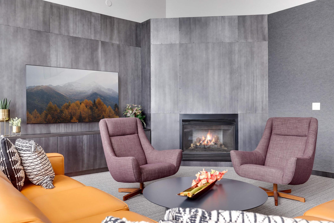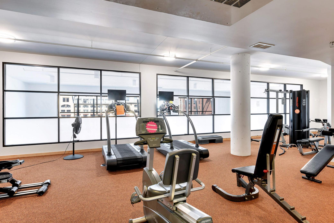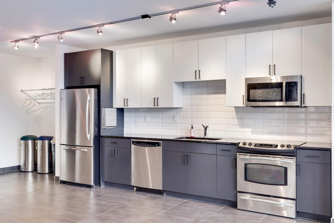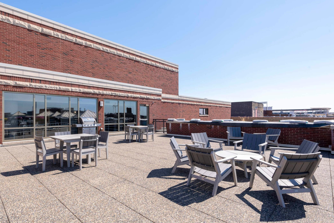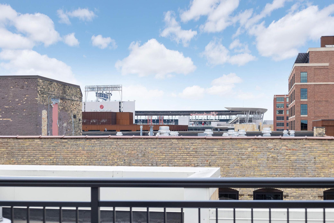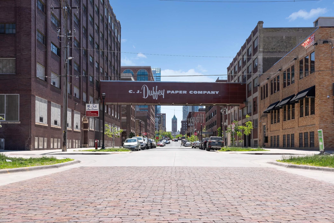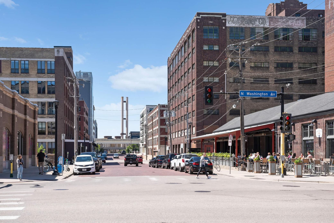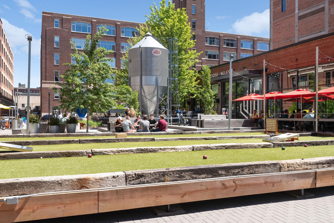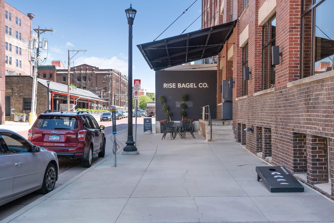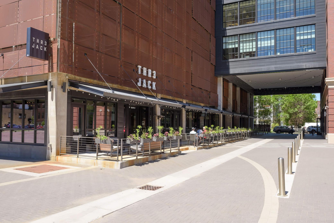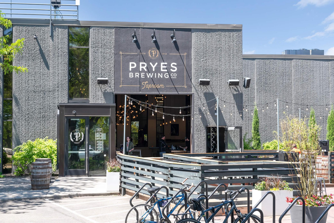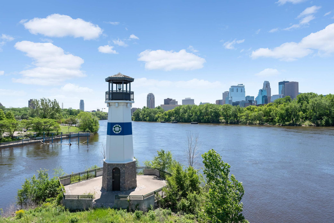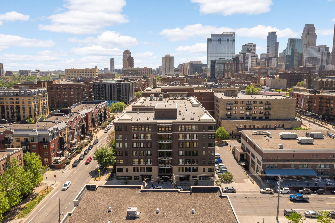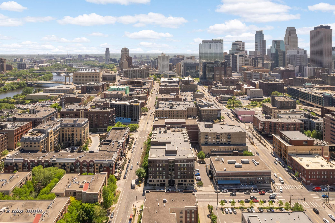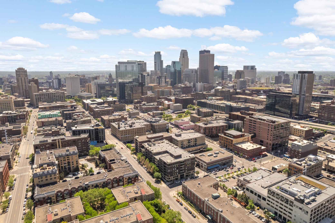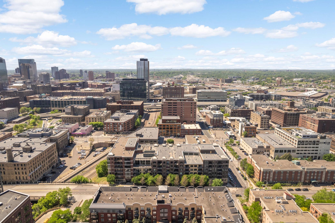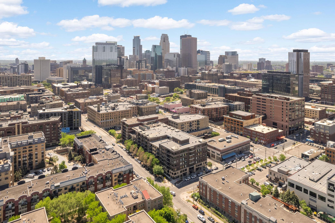401 2ND STREET
401 2nd Street, Minneapolis, 55401, MN
-
Price: $440,000
-
Status type: For Sale
-
City: Minneapolis
-
Neighborhood: North Loop
Bedrooms: 2
Property Size :1347
-
Listing Agent: NST26146,NST57763
-
Property type : High Rise
-
Zip code: 55401
-
Street: 401 2nd Street
-
Street: 401 2nd Street
Bathrooms: 2
Year: 2005
Listing Brokerage: Exp Realty, LLC.
FEATURES
- Range
- Refrigerator
- Washer
- Dryer
- Microwave
- Dishwasher
- Disposal
- Wine Cooler
- Stainless Steel Appliances
DETAILS
Welcome to Fifth Avenue Lofts, located in the heart of Minneapolis' vibrant North Loop neighborhood. This spacious 2 bedroom, 2 bath condo features an open concept floor plan with 10-foot ceilings, a full balcony, and stylish finishes throughout. Freshly painted and boasting new carpet in both bedrooms, this turnkey unit is move-in ready. The primary suite features a walk-in closet connecting to a spacious bathroom with tiled ¾ shower and dual vanity. The kitchen impresses with granite countertops, a center island with built-in beverage fridge, new LED under-cabinet lighting, gas range, and abundant cabinetry. A second bathroom offers a beautiful tiled shower stall, while the spacious laundry room provides ample storage opportunities. Includes one parking stall and one storage locker. Enjoy premium building amenities including a remodeled fitness center, spacious community room, rooftop patio, and private dog run. Prime location with easy access to restaurants, boutique shops, groceries, fitness studios, entertainment venues, and trails. Experience sophisticated urban living in this North Loop gem!
INTERIOR
Bedrooms: 2
Fin ft² / Living Area: 1347 ft²
Below Ground Living: N/A
Bathrooms: 2
Above Ground Living: 1347ft²
-
Basement Details: None,
Appliances Included:
-
- Range
- Refrigerator
- Washer
- Dryer
- Microwave
- Dishwasher
- Disposal
- Wine Cooler
- Stainless Steel Appliances
EXTERIOR
Air Conditioning: Central Air
Garage Spaces: 1
Construction Materials: N/A
Foundation Size: 1347ft²
Unit Amenities:
-
- Natural Woodwork
- Hardwood Floors
- Balcony
- Local Area Network
- Indoor Sprinklers
- Cable
- Kitchen Center Island
- Tile Floors
- Main Floor Primary Bedroom
- Primary Bedroom Walk-In Closet
Heating System:
-
- Hot Water
- Baseboard
ROOMS
| Main | Size | ft² |
|---|---|---|
| Living Room | 15x15 | 225 ft² |
| Dining Room | 15x09 | 225 ft² |
| Kitchen | 16x10 | 256 ft² |
| Bedroom 1 | 13x11 | 169 ft² |
| Bedroom 2 | 10x09 | 100 ft² |
| Laundry | n/a | 0 ft² |
| Deck | n/a | 0 ft² |
LOT
Acres: N/A
Lot Size Dim.: N/A
Longitude: 44.9864
Latitude: -93.2734
Zoning: Residential-Single Family
FINANCIAL & TAXES
Tax year: 2025
Tax annual amount: $6,348
MISCELLANEOUS
Fuel System: N/A
Sewer System: City Sewer/Connected
Water System: City Water/Connected
ADDITIONAL INFORMATION
MLS#: NST7742113
Listing Brokerage: Exp Realty, LLC.

ID: 3677482
Published: May 15, 2025
Last Update: May 15, 2025
Views: 8


