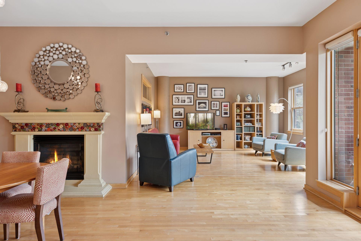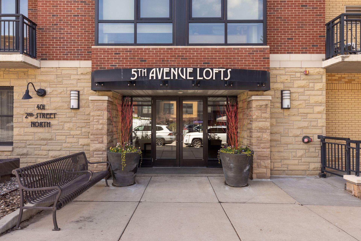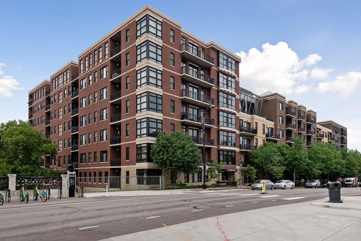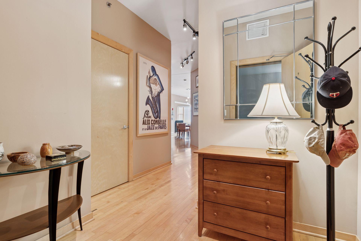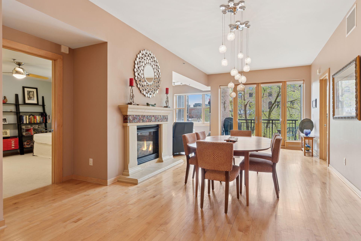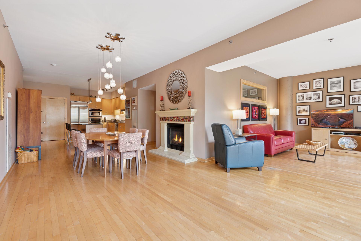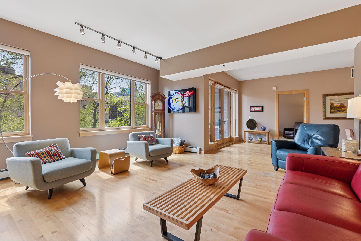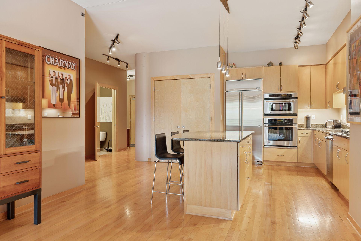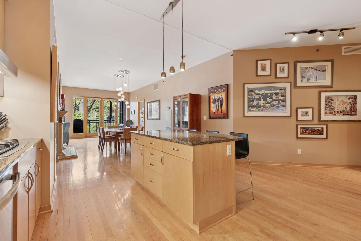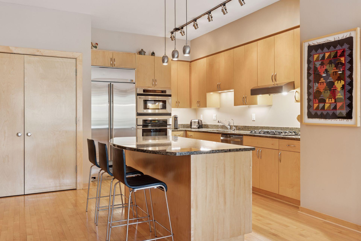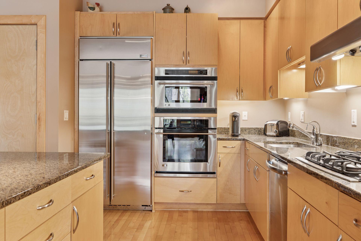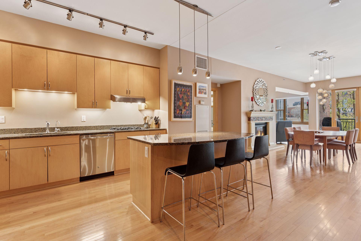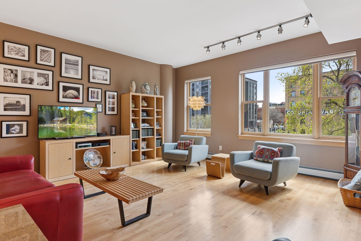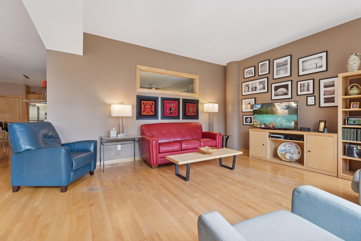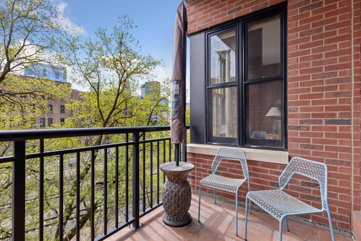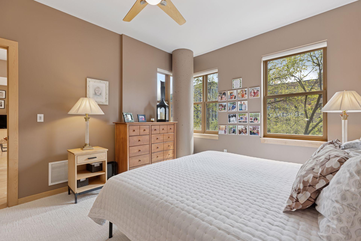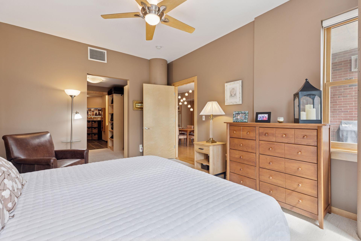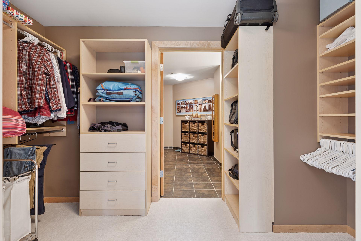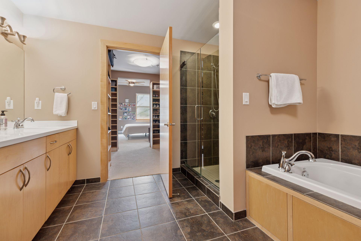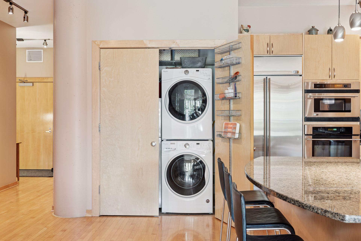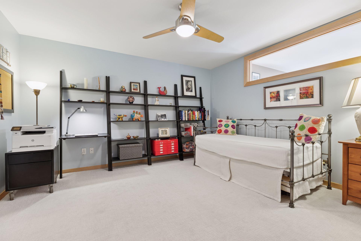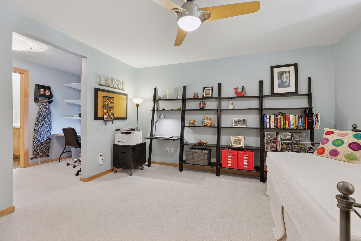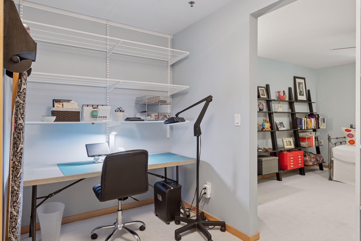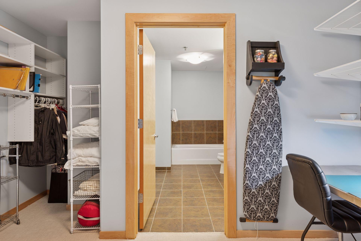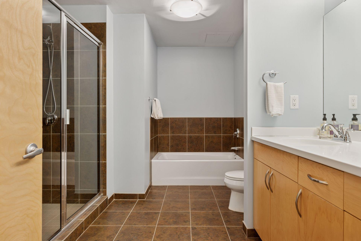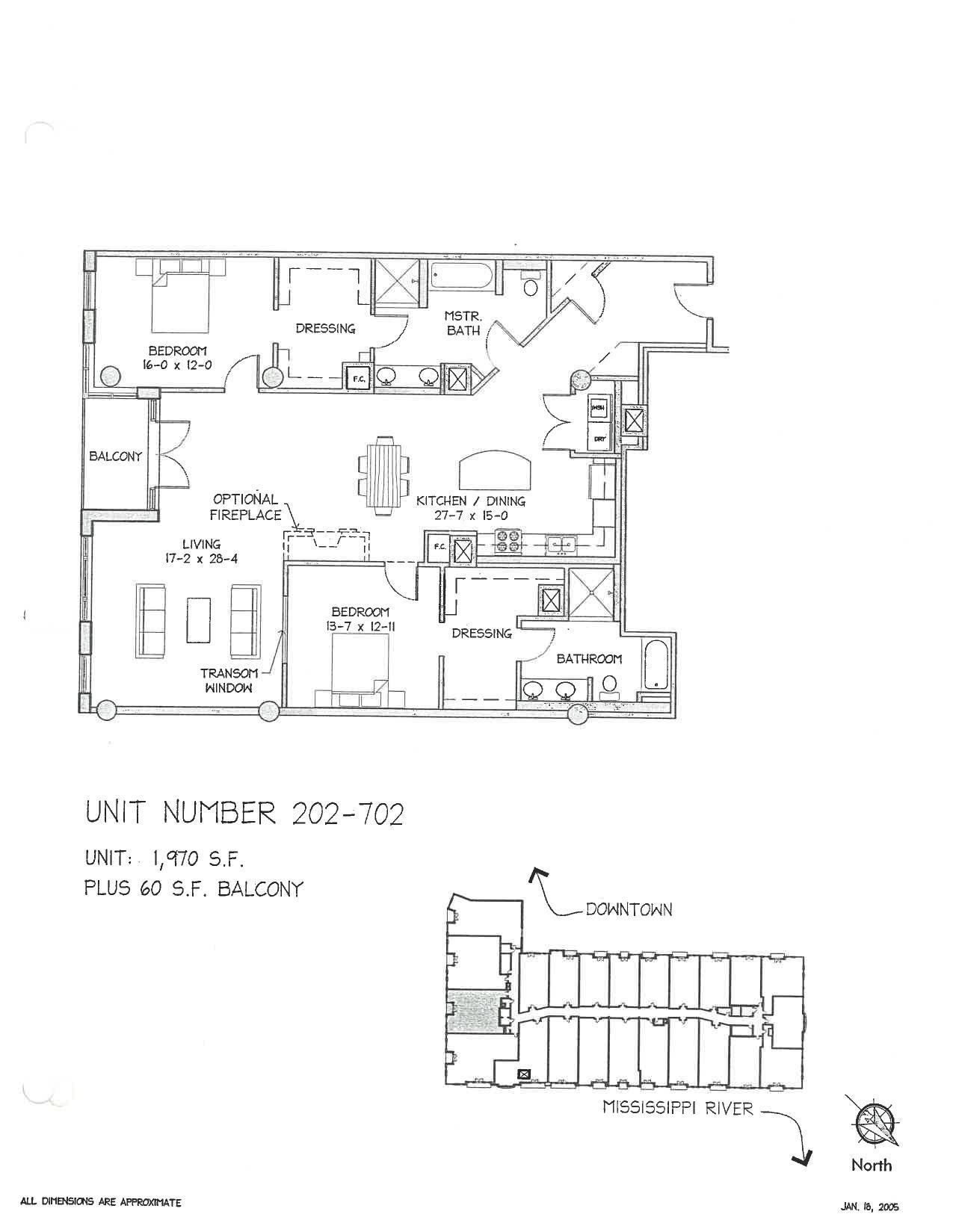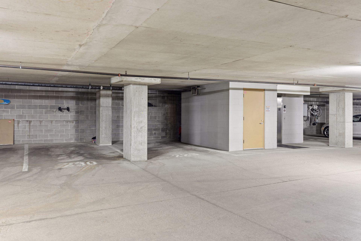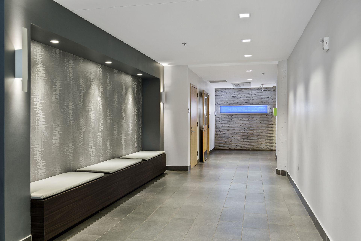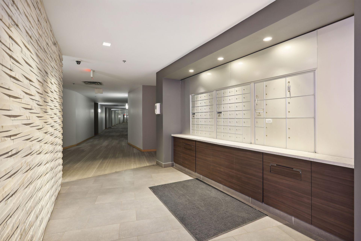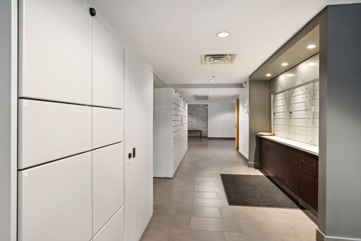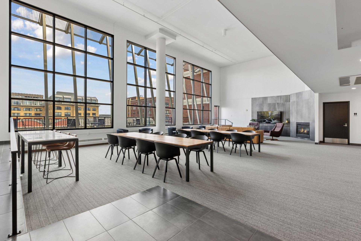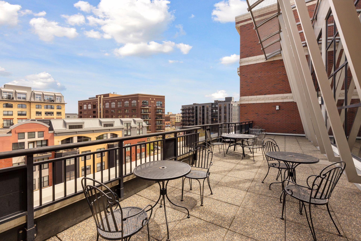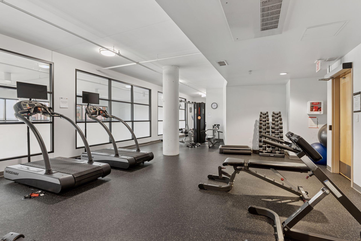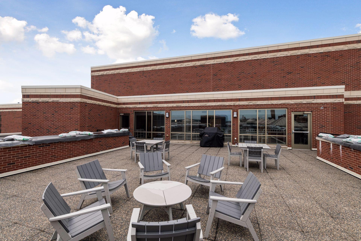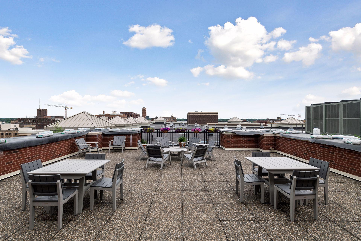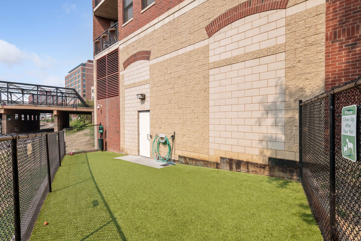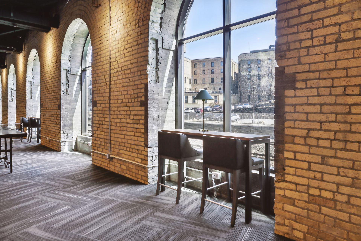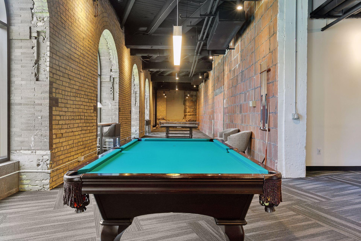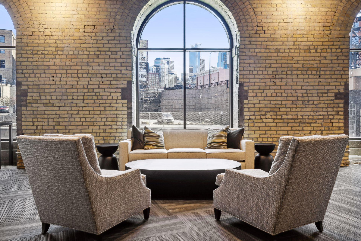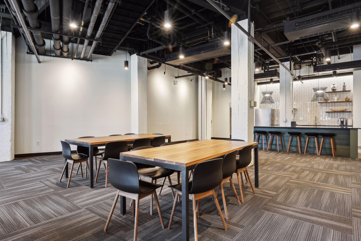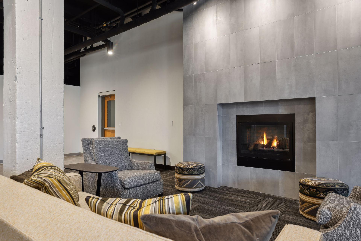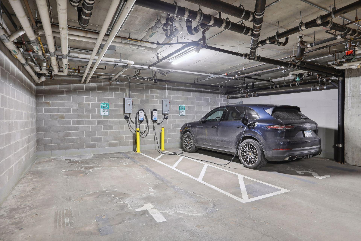401 2ND STREET
401 2nd Street, Minneapolis, 55401, MN
-
Price: $700,000
-
Status type: For Sale
-
City: Minneapolis
-
Neighborhood: North Loop
Bedrooms: 2
Property Size :1970
-
Listing Agent: NST16638,NST70260
-
Property type : High Rise
-
Zip code: 55401
-
Street: 401 2nd Street
-
Street: 401 2nd Street
Bathrooms: 3
Year: 2005
Listing Brokerage: Coldwell Banker Burnet
FEATURES
- Refrigerator
- Washer
- Dryer
- Microwave
- Dishwasher
- Disposal
- Cooktop
- Wall Oven
- Stainless Steel Appliances
DETAILS
Come home to this spacious 2BR/3BA unit with loft-style characteristics you expect, plus unique floorplan features that make this a standout! High ceilings, large windows and open kitchen with center island for gathering and entertaining. Separate powder bath for your guests in the entryway. Sophisticated living space - defined living room with large windows, and dining room featuring a gas fireplace - the room's uses can be flexible based on your preference. Private patio with built-in gas line and grill. Large owner's suite with brand new carpet, large dressing area and spacious bath with double vanity, separate tub and walk-in shower. The second bedroom suite with private full bath has a transom window which lets natural light in from the living area, and its dressing area is large enough to use as an office or hobby space. This unit has two parking stalls, plus storage. Solid, on-site professionally managed association enjoys the shared amenities at both 5th Avenue and Security Warehouse bldgs, including two fitness rooms, two-story community room, package lockers, EV charging, dog run, plus newer building cooling system and roof. All in the popular North Loop neighborhood with convenient shopping, market, restaurants, boutiques and access to the Riverfront all within walking distance - everything you want!
INTERIOR
Bedrooms: 2
Fin ft² / Living Area: 1970 ft²
Below Ground Living: N/A
Bathrooms: 3
Above Ground Living: 1970ft²
-
Basement Details: None,
Appliances Included:
-
- Refrigerator
- Washer
- Dryer
- Microwave
- Dishwasher
- Disposal
- Cooktop
- Wall Oven
- Stainless Steel Appliances
EXTERIOR
Air Conditioning: Central Air
Garage Spaces: 2
Construction Materials: N/A
Foundation Size: 1970ft²
Unit Amenities:
-
- Deck
- Natural Woodwork
- Hardwood Floors
- Ceiling Fan(s)
- Walk-In Closet
- Washer/Dryer Hookup
- Indoor Sprinklers
- Cable
- Kitchen Center Island
- City View
- Main Floor Primary Bedroom
- Primary Bedroom Walk-In Closet
Heating System:
-
- Forced Air
ROOMS
| Main | Size | ft² |
|---|---|---|
| Living Room | 18x17 | 324 ft² |
| Dining Room | 15x13 | 225 ft² |
| Kitchen | 15x14 | 225 ft² |
| Bedroom 1 | 16x12 | 256 ft² |
| Walk In Closet | n/a | 0 ft² |
| Primary Bathroom | n/a | 0 ft² |
| Bedroom 2 | 14x13 | 196 ft² |
| Walk In Closet | n/a | 0 ft² |
| Bathroom | n/a | 0 ft² |
| Deck | n/a | 0 ft² |
LOT
Acres: N/A
Lot Size Dim.: CONDO
Longitude: 44.9861
Latitude: -93.2794
Zoning: Residential-Single Family
FINANCIAL & TAXES
Tax year: 2025
Tax annual amount: $9,453
MISCELLANEOUS
Fuel System: N/A
Sewer System: City Sewer/Connected
Water System: City Water/Connected
ADITIONAL INFORMATION
MLS#: NST7734544
Listing Brokerage: Coldwell Banker Burnet

ID: 3580850
Published: May 02, 2025
Last Update: May 02, 2025
Views: 15


