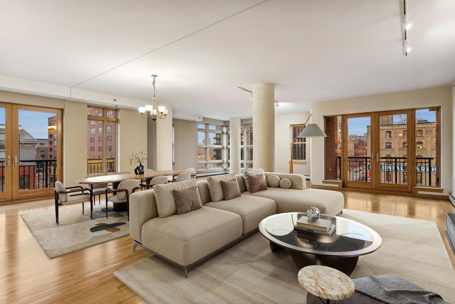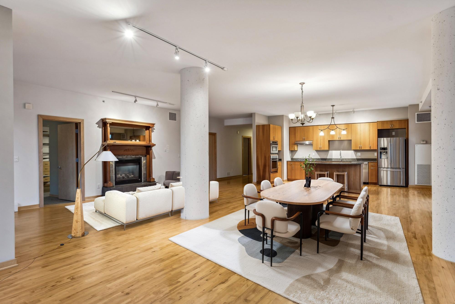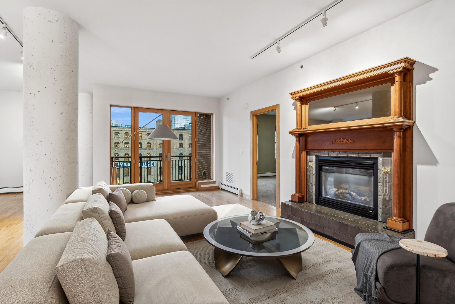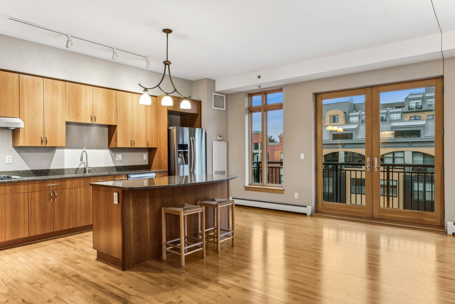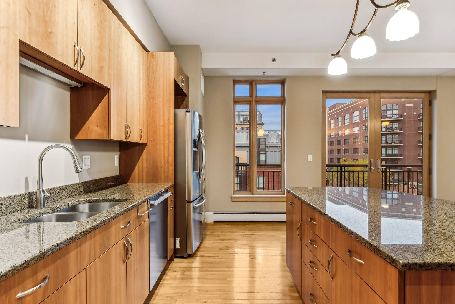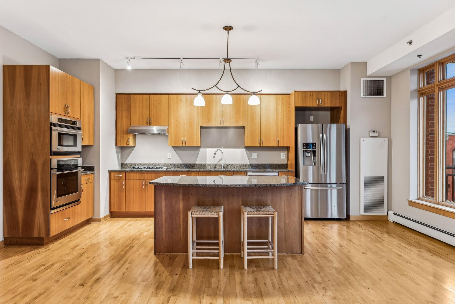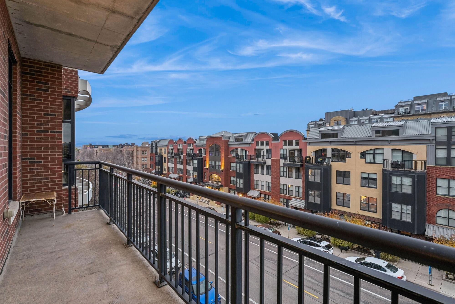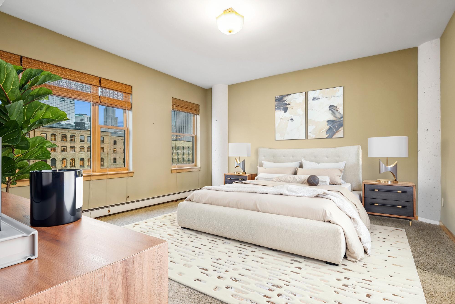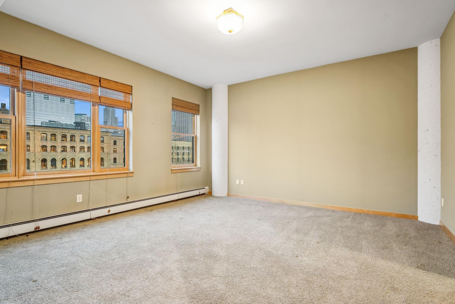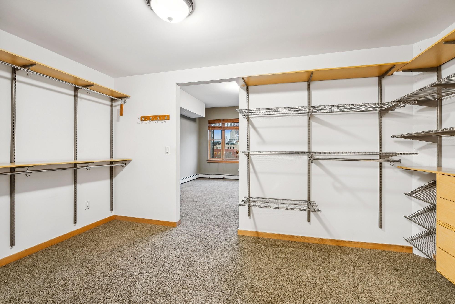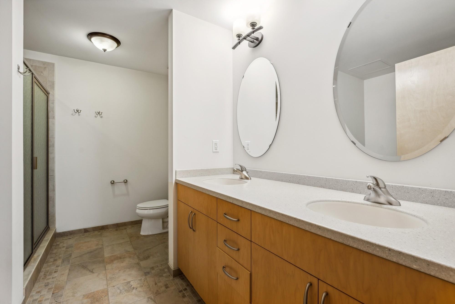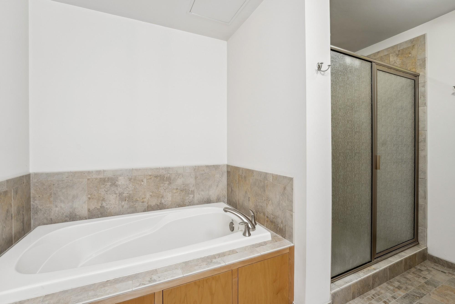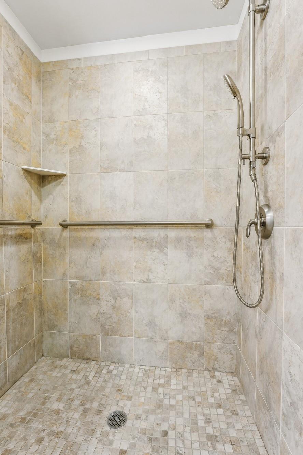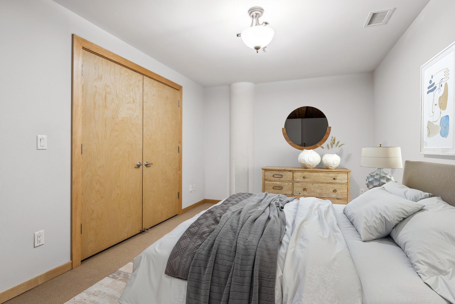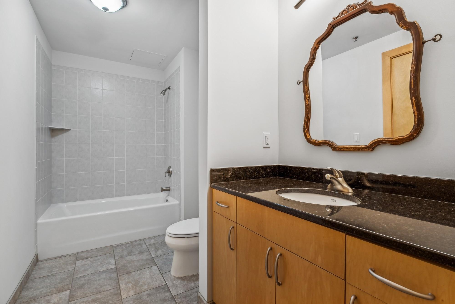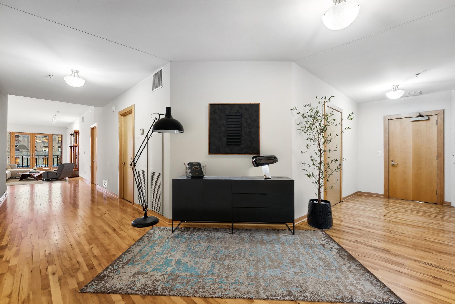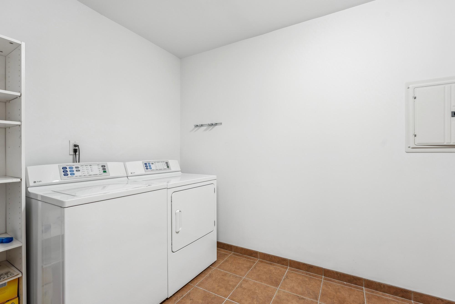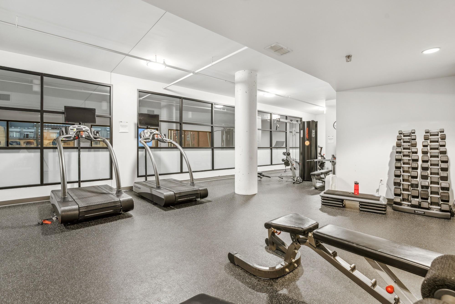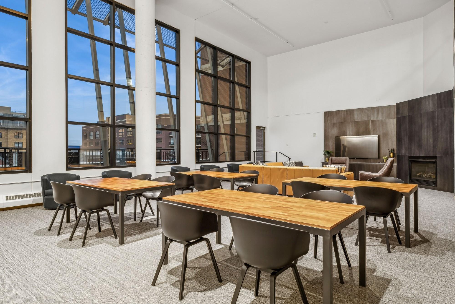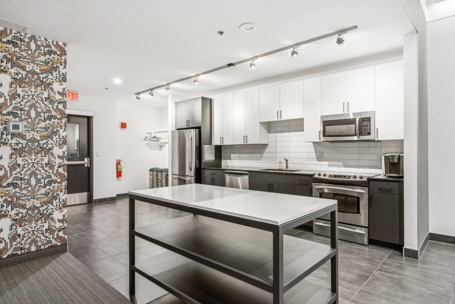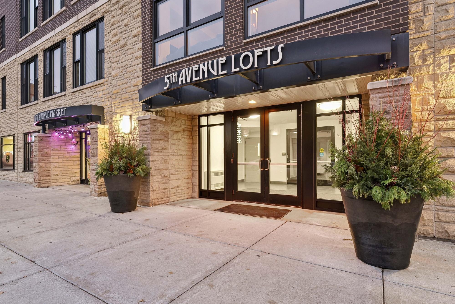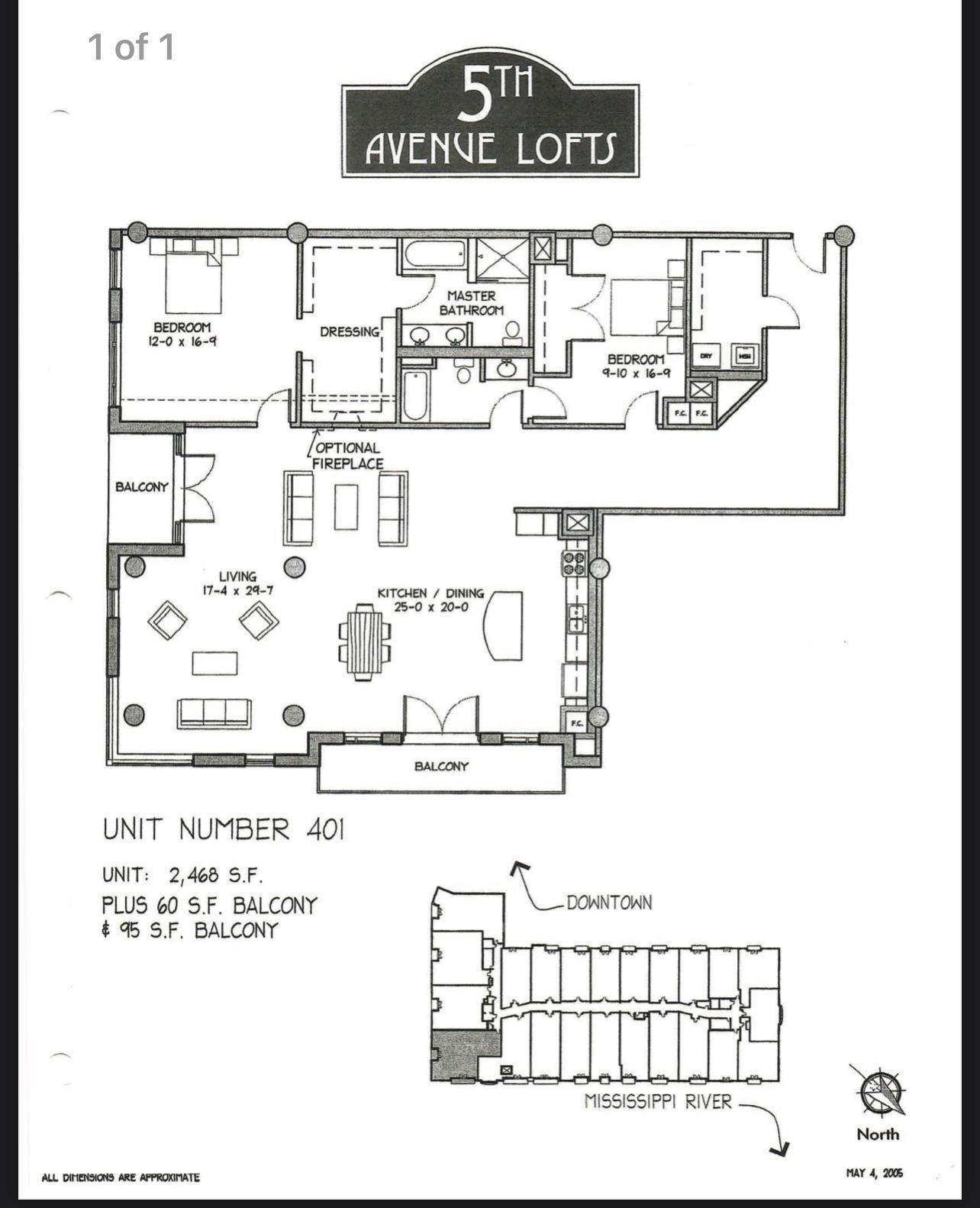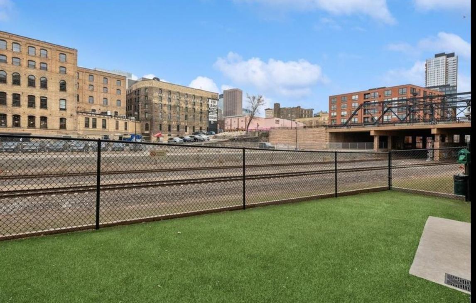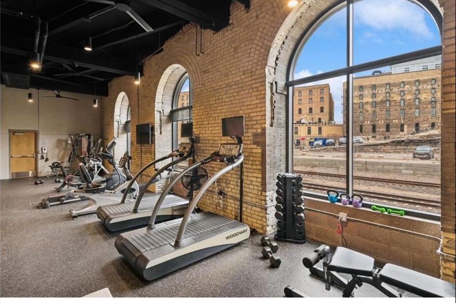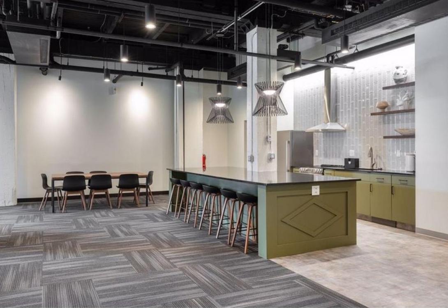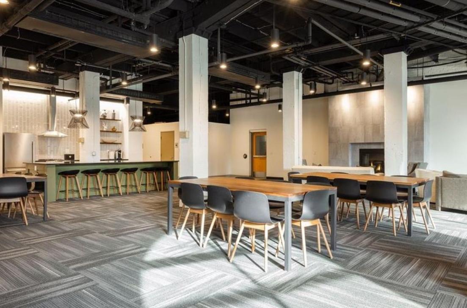401 2ND STREET
401 2nd Street, Minneapolis, 55401, MN
-
Price: $749,000
-
Status type: For Sale
-
City: Minneapolis
-
Neighborhood: North Loop
Bedrooms: 2
Property Size :2468
-
Listing Agent: NST16638,NST94862
-
Property type : High Rise
-
Zip code: 55401
-
Street: 401 2nd Street
-
Street: 401 2nd Street
Bathrooms: 2
Year: 2005
Listing Brokerage: Coldwell Banker Burnet
FEATURES
- Range
- Refrigerator
- Washer
- Microwave
- Dishwasher
- Disposal
- Freezer
- Stainless Steel Appliances
DETAILS
Welcome to 401 N 2nd Street #401 – a rare corner unit in one of the North Loop’s most desirable addresses. This expansive, light-filled residence boasts panoramic views of the Minneapolis skyline through walls of oversized windows, offering an inspiring backdrop from sunrise to sunset. Thoughtfully designed with modern elegance and industrial charm, this condo features soaring ceilings, exposed concrete accents, and an open-concept layout ideal for both entertaining and everyday living. The spacious kitchen is outfitted with high-end appliances, sleek cabinetry, and a generous island, flowing seamlessly into the dining and living areas—all drenched in natural light thanks to its prime corner positioning. Enjoy morning coffee or evening cocktails while taking in the dynamic downtown scenery—this is urban living at its finest. Located just steps from top restaurants, boutique shopping, riverfront trails, and everything the North Loop has to offer, this is more than a home—it’s a lifestyle. Don’t miss your opportunity to own this one-of-a-kind corner unit with front-row views of the city.
INTERIOR
Bedrooms: 2
Fin ft² / Living Area: 2468 ft²
Below Ground Living: N/A
Bathrooms: 2
Above Ground Living: 2468ft²
-
Basement Details: None,
Appliances Included:
-
- Range
- Refrigerator
- Washer
- Microwave
- Dishwasher
- Disposal
- Freezer
- Stainless Steel Appliances
EXTERIOR
Air Conditioning: Central Air
Garage Spaces: 2
Construction Materials: N/A
Foundation Size: 2468ft²
Unit Amenities:
-
- Kitchen Window
- Natural Woodwork
- Hardwood Floors
- Balcony
- Walk-In Closet
- Vaulted Ceiling(s)
- Washer/Dryer Hookup
- Security System
- Exercise Room
- Indoor Sprinklers
- Cable
- Kitchen Center Island
- City View
- Main Floor Primary Bedroom
Heating System:
-
- Hot Water
ROOMS
| Main | Size | ft² |
|---|---|---|
| Living Room | 17x30 | 289 ft² |
| Kitchen | 25x20 | 625 ft² |
| Dining Room | n/a | 0 ft² |
| Bedroom 1 | 12x17 | 144 ft² |
| Bedroom 2 | 10x17 | 100 ft² |
| Bathroom | n/a | 0 ft² |
| Bathroom | n/a | 0 ft² |
| Laundry | n/a | 0 ft² |
LOT
Acres: N/A
Lot Size Dim.: Common
Longitude: 44.9864
Latitude: -93.2734
Zoning: Residential-Single Family
FINANCIAL & TAXES
Tax year: 2024
Tax annual amount: $12,245
MISCELLANEOUS
Fuel System: N/A
Sewer System: City Sewer/Connected
Water System: City Water/Connected
ADDITIONAL INFORMATION
MLS#: NST7733451
Listing Brokerage: Coldwell Banker Burnet

ID: 3547713
Published: April 24, 2025
Last Update: April 24, 2025
Views: 19


