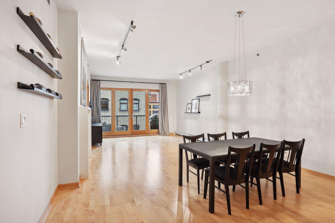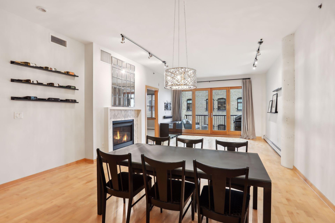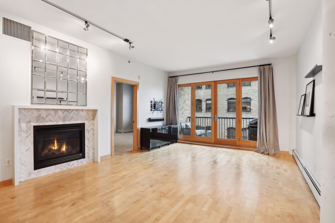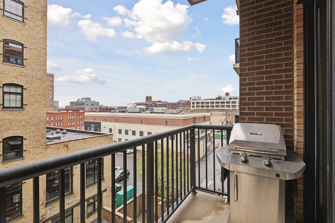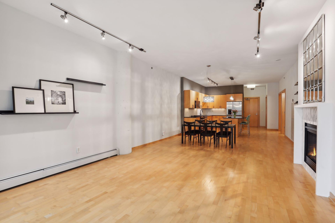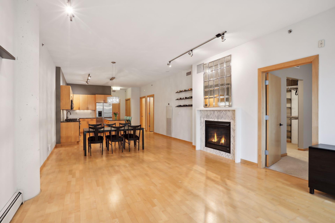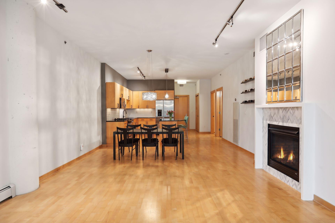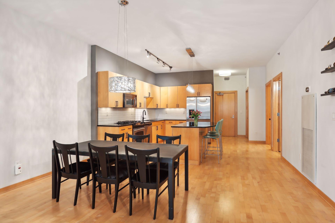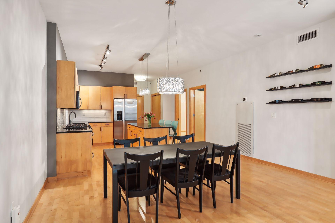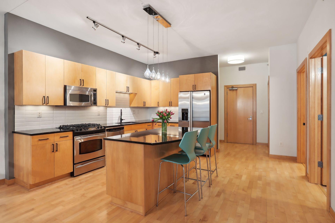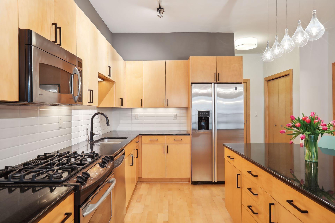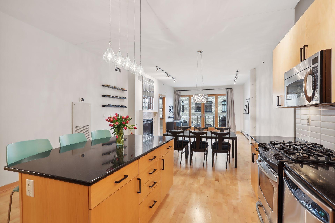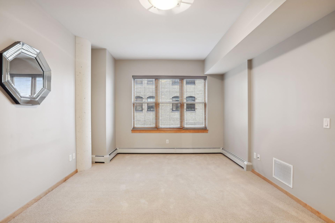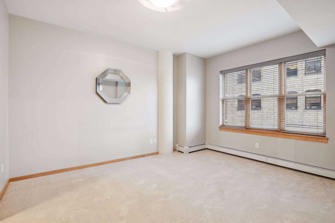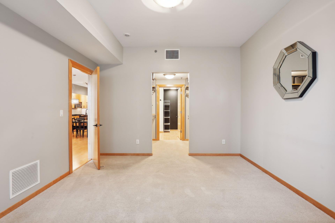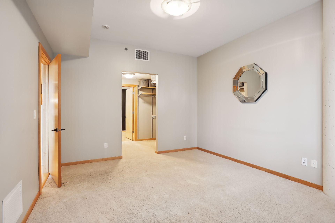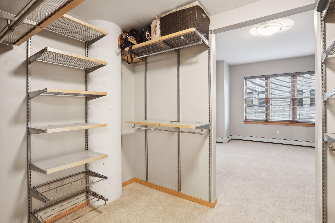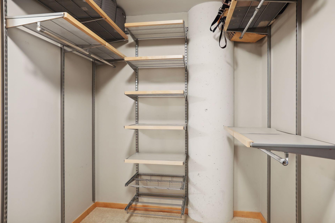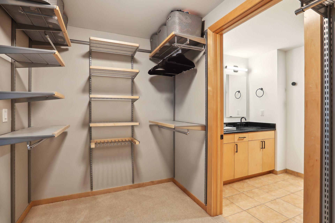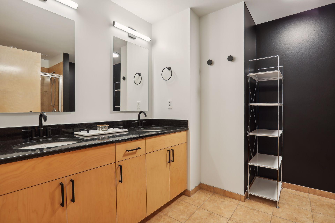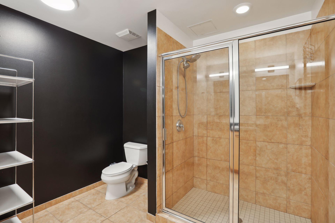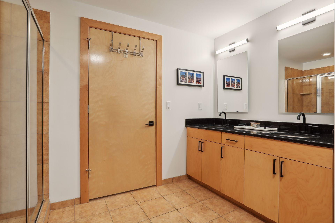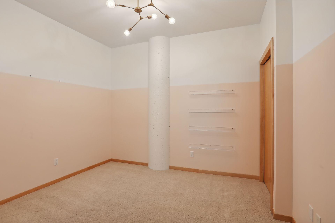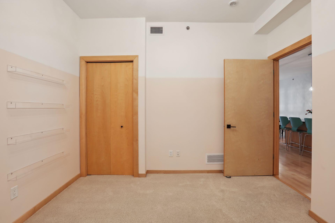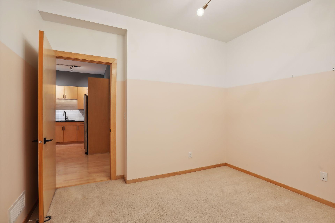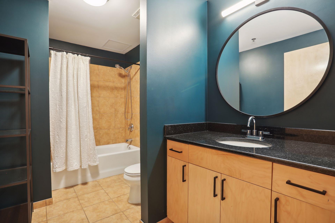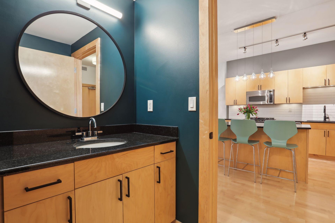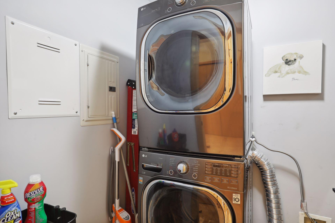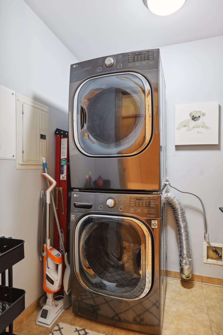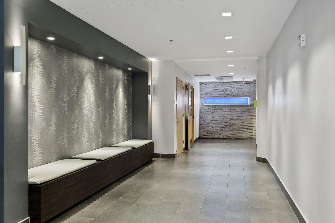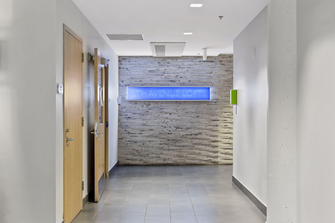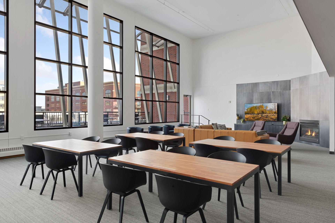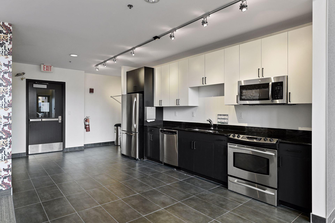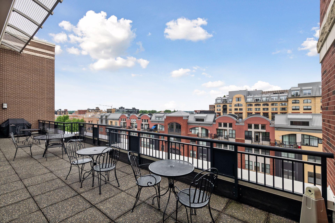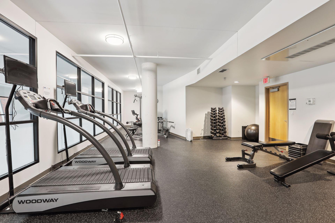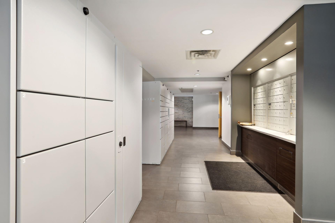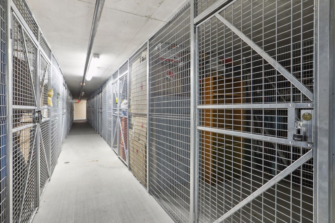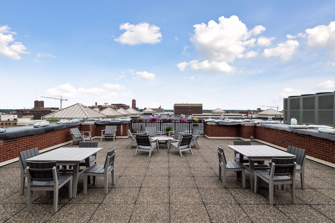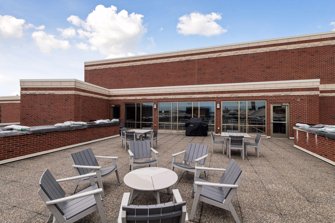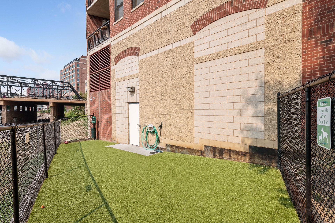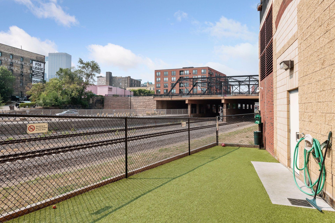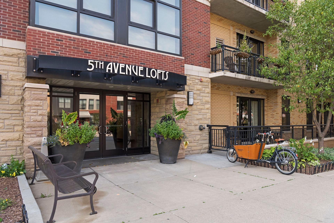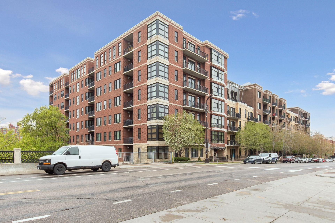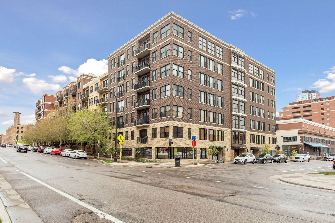401 2ND STREET
401 2nd Street, Minneapolis, 55401, MN
-
Price: $429,900
-
Status type: For Sale
-
City: Minneapolis
-
Neighborhood: North Loop
Bedrooms: 2
Property Size :1378
-
Listing Agent: NST16633,NST79138
-
Property type : High Rise
-
Zip code: 55401
-
Street: 401 2nd Street
-
Street: 401 2nd Street
Bathrooms: 2
Year: 2005
Listing Brokerage: Coldwell Banker Burnet
FEATURES
- Refrigerator
- Dryer
- Microwave
- Dishwasher
- Disposal
- Freezer
- Cooktop
- Stainless Steel Appliances
DETAILS
Experience the North Loop living at its finest in the sought-after 5th Avenue Lofts! This 4th floor condo boasts an open floor plan with loads of natural sunlight, a gas fireplace and private deck with city views. Amenities include a spacious community room and outdoor patio on the 5th floor, fitness center on 6th floor and rooftop deck on the 7th floor. Plus an additional community space and fitness center located on the lower level of Security Warehouse Loft, which was updated last year. There is also a fenced dog run area on the south side of the building. HOA dues cover everything except electric. Don’t miss out on all that the North Loop area has to offer with many incredible restaurants, entertainment, shops, parks, walkability, easy access to highways, and so much more!
INTERIOR
Bedrooms: 2
Fin ft² / Living Area: 1378 ft²
Below Ground Living: N/A
Bathrooms: 2
Above Ground Living: 1378ft²
-
Basement Details: Shared Access,
Appliances Included:
-
- Refrigerator
- Dryer
- Microwave
- Dishwasher
- Disposal
- Freezer
- Cooktop
- Stainless Steel Appliances
EXTERIOR
Air Conditioning: Central Air
Garage Spaces: 1
Construction Materials: N/A
Foundation Size: 1438ft²
Unit Amenities:
-
- Deck
- Natural Woodwork
- Hardwood Floors
- Balcony
- Ceiling Fan(s)
- Walk-In Closet
- Local Area Network
- Washer/Dryer Hookup
- Cable
- Kitchen Center Island
- City View
- Tile Floors
- Main Floor Primary Bedroom
Heating System:
-
- Forced Air
ROOMS
| Main | Size | ft² |
|---|---|---|
| Living Room | n/a | 0 ft² |
| Kitchen | n/a | 0 ft² |
| Bedroom 1 | n/a | 0 ft² |
| Bedroom 2 | n/a | 0 ft² |
| Walk In Closet | n/a | 0 ft² |
| Laundry | n/a | 0 ft² |
| Informal Dining Room | n/a | 0 ft² |
| Deck | n/a | 0 ft² |
LOT
Acres: N/A
Lot Size Dim.: Common
Longitude: 44.9863
Latitude: -93.2734
Zoning: Residential-Single Family
FINANCIAL & TAXES
Tax year: 2024
Tax annual amount: $5,206
MISCELLANEOUS
Fuel System: N/A
Sewer System: City Sewer/Connected
Water System: City Water/Connected
ADDITIONAL INFORMATION
MLS#: NST7584450
Listing Brokerage: Coldwell Banker Burnet

ID: 2890724
Published: April 29, 2024
Last Update: April 29, 2024
Views: 249



