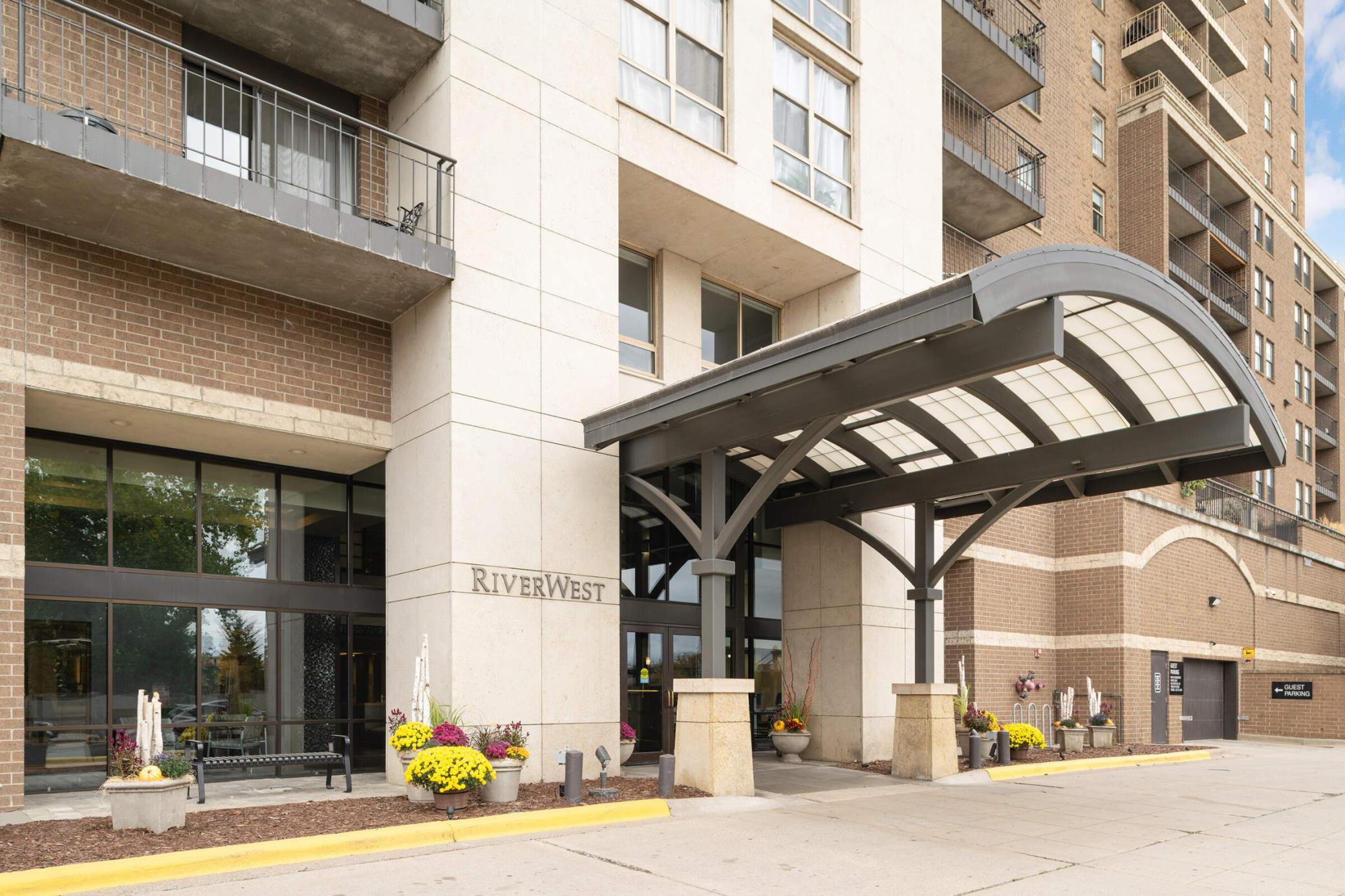401 1ST STREET
401 1st Street, Minneapolis, 55401, MN
-
Price: $259,900
-
Status type: For Sale
-
City: Minneapolis
-
Neighborhood: Downtown West
Bedrooms: 1
Property Size :832
-
Listing Agent: NST26146,NST114175
-
Property type : High Rise
-
Zip code: 55401
-
Street: 401 1st Street
-
Street: 401 1st Street
Bathrooms: 1
Year: 1989
Listing Brokerage: Exp Realty, LLC.
FEATURES
- Range
- Refrigerator
- Washer
- Dryer
- Microwave
- Dishwasher
DETAILS
Discover urban living at its finest in this stylish condo! Featuring modern finishes, an open floor plan, and stunning city views, your 1-bedroom, 1-bath residence offers comfort and convenience right in the heart of downtown Minneapolis. Amenities include a fitness center, rooftop deck, gym, pool, sauna, hot tub, dog park, car wash and secure parking. Perfect for those seeking a vibrant city lifestyle with easy access to local dining, entertainment, and public transportation. Don't miss this exceptional opportunity to call downtown Minneapolis home!
INTERIOR
Bedrooms: 1
Fin ft² / Living Area: 832 ft²
Below Ground Living: N/A
Bathrooms: 1
Above Ground Living: 832ft²
-
Basement Details: Other,
Appliances Included:
-
- Range
- Refrigerator
- Washer
- Dryer
- Microwave
- Dishwasher
EXTERIOR
Air Conditioning: Central Air
Garage Spaces: 1
Construction Materials: N/A
Foundation Size: 832ft²
Unit Amenities:
-
- Natural Woodwork
- Hardwood Floors
- Balcony
- In-Ground Sprinkler
- Panoramic View
- Kitchen Center Island
- City View
- Primary Bedroom Walk-In Closet
Heating System:
-
- Forced Air
ROOMS
| Main | Size | ft² |
|---|---|---|
| Living Room | 20x13 | 400 ft² |
| Kitchen | 09x09 | 81 ft² |
| Bedroom 1 | 14x12 | 196 ft² |
| Deck | 10x07 | 100 ft² |
| Storage | 04x03 | 16 ft² |
LOT
Acres: N/A
Lot Size Dim.: N/A
Longitude: 44.9809
Latitude: -93.2608
Zoning: Residential-Single Family
FINANCIAL & TAXES
Tax year: 2025
Tax annual amount: $3,688
MISCELLANEOUS
Fuel System: N/A
Sewer System: City Sewer/Connected
Water System: City Water/Connected
ADDITIONAL INFORMATION
MLS#: NST7796575
Listing Brokerage: Exp Realty, LLC.

ID: 4078336
Published: September 05, 2025
Last Update: September 05, 2025
Views: 1






