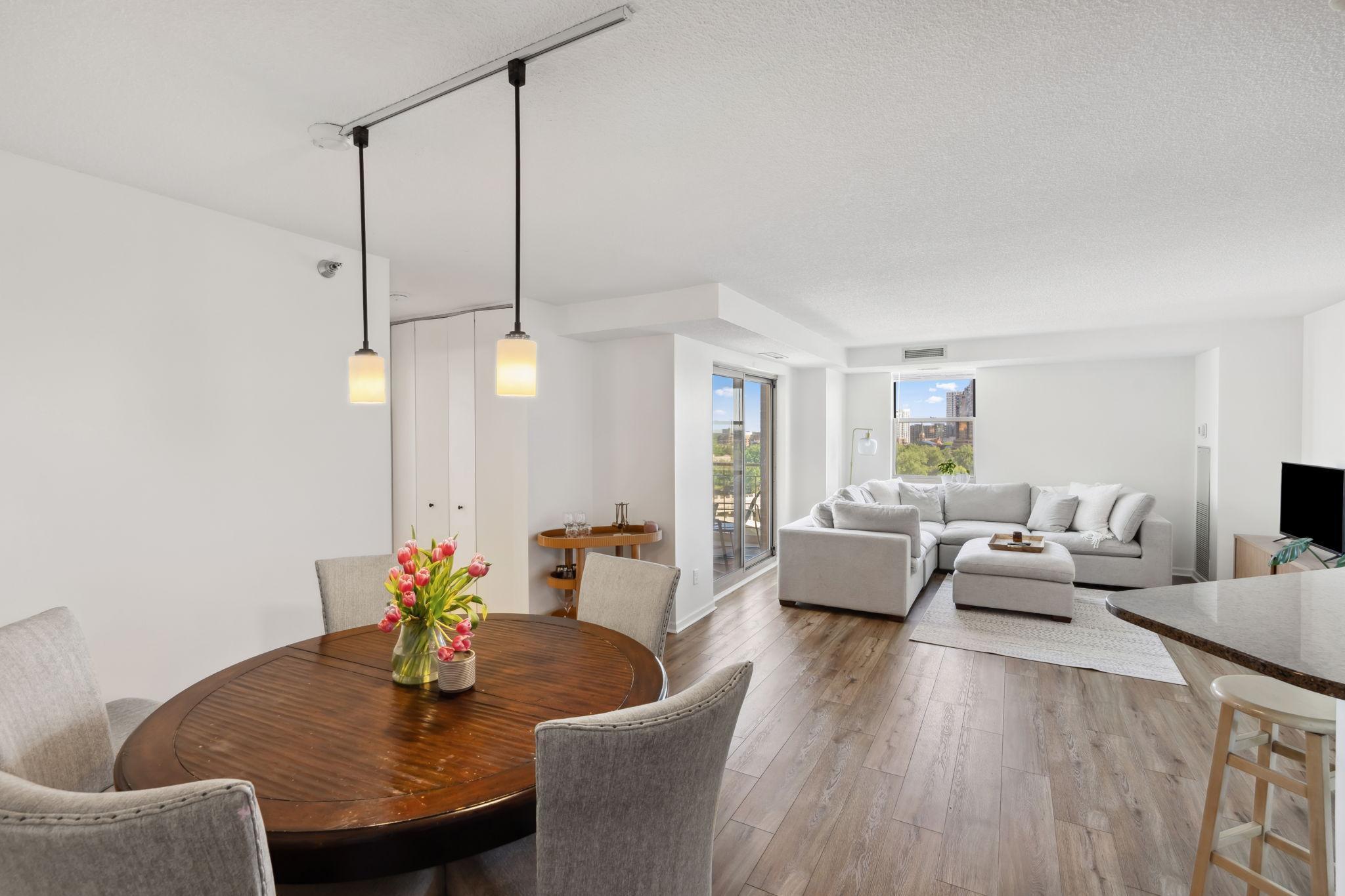401 1ST STREET
401 1st Street, Minneapolis, 55401, MN
-
Price: $449,900
-
Status type: For Sale
-
City: Minneapolis
-
Neighborhood: Downtown West
Bedrooms: 2
Property Size :1264
-
Listing Agent: NST18075,NST107101
-
Property type : High Rise
-
Zip code: 55401
-
Street: 401 1st Street
-
Street: 401 1st Street
Bathrooms: 2
Year: 1989
Listing Brokerage: Downtown Resource Group, LLC
DETAILS
Updated 2-bedroom, 2-bath Riverwest condo with two dedicated parking spots and expansive views of the Mississippi River. Condo features updated flooring, granite countertops, stainless steel appliances, and a full-size washer and dryer. The open-concept layout offers a split-bedroom design, generous closet space, and modern finishes throughout. Riverwest residents enjoy an exceptional amenity package, including a riverside pool and sundeck with grills and an outdoor fireplace, a well-equipped fitness center, sauna, whirlpool, and a stylish club room complete with kitchen and billiards table. There’s also a dedicated pet relief area, 24-hour front desk service, car wash bay, and heated indoor guest parking. All of this just steps from downtown Minneapolis, with the Stone Arch Bridge, US Bank Stadium, theaters, dining, shopping, light rail, and miles of scenic trails just blocks away.
INTERIOR
Bedrooms: 2
Fin ft² / Living Area: 1264 ft²
Below Ground Living: N/A
Bathrooms: 2
Above Ground Living: 1264ft²
-
Basement Details: None,
Appliances Included:
-
EXTERIOR
Air Conditioning: Central Air
Garage Spaces: 2
Construction Materials: N/A
Foundation Size: 1264ft²
Unit Amenities:
-
Heating System:
-
- Forced Air
ROOMS
| Main | Size | ft² |
|---|---|---|
| Living Room | 13x12 | 169 ft² |
| Dining Room | 11x14 | 121 ft² |
| Kitchen | 10x13 | 100 ft² |
| Laundry | 7x3 | 49 ft² |
| Bedroom 1 | 13x14 | 169 ft² |
| Bedroom 2 | 19x14 | 361 ft² |
LOT
Acres: N/A
Lot Size Dim.: N/A
Longitude: 44.9809
Latitude: -93.2608
Zoning: Residential-Single Family
FINANCIAL & TAXES
Tax year: 2025
Tax annual amount: $5,414
MISCELLANEOUS
Fuel System: N/A
Sewer System: City Sewer/Connected
Water System: City Water/Connected
ADDITIONAL INFORMATION
MLS#: NST7749697
Listing Brokerage: Downtown Resource Group, LLC

ID: 3705150
Published: May 28, 2025
Last Update: May 28, 2025
Views: 10






