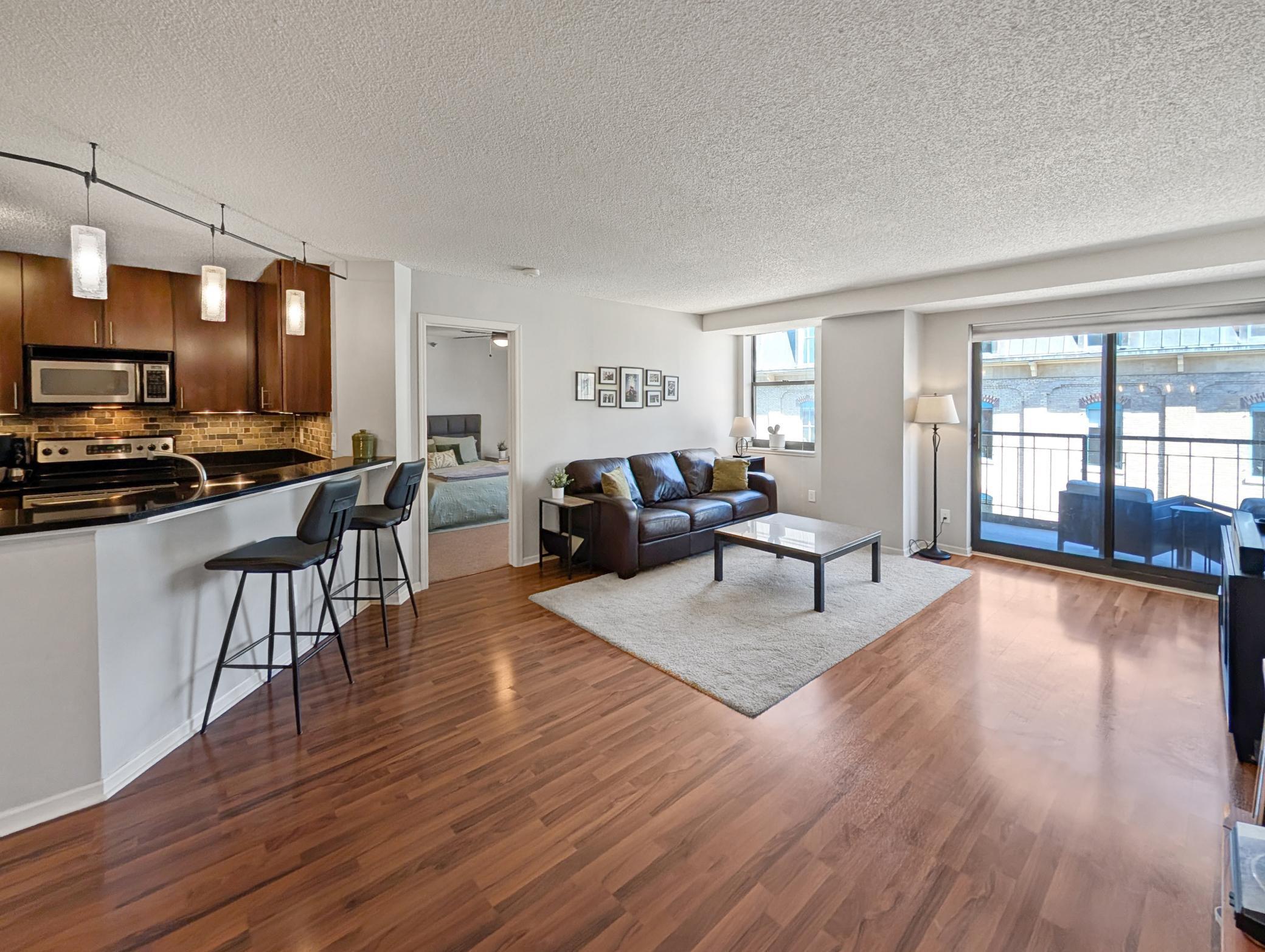401 1ST STREET
401 1st Street, Minneapolis, 55401, MN
-
Price: $415,000
-
Status type: For Sale
-
City: Minneapolis
-
Neighborhood: Downtown West
Bedrooms: 2
Property Size :1358
-
Listing Agent: NST16579,NST106854
-
Property type : High Rise
-
Zip code: 55401
-
Street: 401 1st Street
-
Street: 401 1st Street
Bathrooms: 2
Year: 1989
Listing Brokerage: Edina Realty, Inc.
FEATURES
- Range
- Refrigerator
- Washer
- Dryer
- Microwave
- Exhaust Fan
- Dishwasher
- Disposal
- Freezer
- Cooktop
- Stainless Steel Appliances
DETAILS
Live in the Heart of Minneapolis with Iconic River Views! Welcome to this beautifully updated 2-bedroom corner condo in the sought-after RiverWest building, located in the Mill City District—one of the most iconic and walkable areas of Minneapolis. Enjoy breathtaking views of both the Mississippi River and downtown skyline from your private balcony, including a direct line of sight to St. Anthony Falls and the completed Waterworks Park right across the street! This spacious, light-filled home features a 2018 remodel with luxury vinyl plank flooring, plush carpet, and elegant finishes throughout. The kitchen is equipped with granite countertops, a stone backsplash, stainless steel appliances, luxurious cabinetry, a walk-in pantry, and in-unit laundry. The large primary bedroom includes a walk-through closet with custom wood built-ins and a private ensuite bath with walk-in shower and vanity. The versitile second bedroom is perfect as a guest room, home office, or expanded living area. RiverWest offers full-service amenities: outdoor pool and sundeck with fireplace and grills, fitness center, whirlpool, sauna, club room with kitchen and pool table, pet exercise area, and 24-hour front desk staff. This condo also includes underground parking spaces, car wash bay, and indoor guest parking. Step outside to everything Minneapolis has to offer—just blocks from the Stone Arch Bridge, US Bank Stadium, Light Rail, theaters, shopping, restaurants, bars, and miles of bike and walking trails. Don’t miss this true gem in one of the city's most vibrant neighborhoods. Schedule your tour today!
INTERIOR
Bedrooms: 2
Fin ft² / Living Area: 1358 ft²
Below Ground Living: N/A
Bathrooms: 2
Above Ground Living: 1358ft²
-
Basement Details: Concrete,
Appliances Included:
-
- Range
- Refrigerator
- Washer
- Dryer
- Microwave
- Exhaust Fan
- Dishwasher
- Disposal
- Freezer
- Cooktop
- Stainless Steel Appliances
EXTERIOR
Air Conditioning: Central Air
Garage Spaces: 2
Construction Materials: N/A
Foundation Size: 1358ft²
Unit Amenities:
-
- Balcony
- Ceiling Fan(s)
- Walk-In Closet
- Washer/Dryer Hookup
- Indoor Sprinklers
- Panoramic View
- Cable
- City View
- Main Floor Primary Bedroom
- Primary Bedroom Walk-In Closet
Heating System:
-
- Forced Air
ROOMS
| Main | Size | ft² |
|---|---|---|
| Living Room | 15X15 | 225 ft² |
| Dining Room | 11X8 | 121 ft² |
| Kitchen | 13X10 | 169 ft² |
| Bedroom 1 | 14X12 | 196 ft² |
| Bedroom 2 | 18X14 | 324 ft² |
LOT
Acres: N/A
Lot Size Dim.: N/A
Longitude: 44.9809
Latitude: -93.2608
Zoning: Residential-Single Family
FINANCIAL & TAXES
Tax year: 2024
Tax annual amount: $5,321
MISCELLANEOUS
Fuel System: N/A
Sewer System: City Sewer/Connected
Water System: City Water/Connected
ADDITIONAL INFORMATION
MLS#: NST7748183
Listing Brokerage: Edina Realty, Inc.

ID: 3705471
Published: May 29, 2025
Last Update: May 29, 2025
Views: 14






