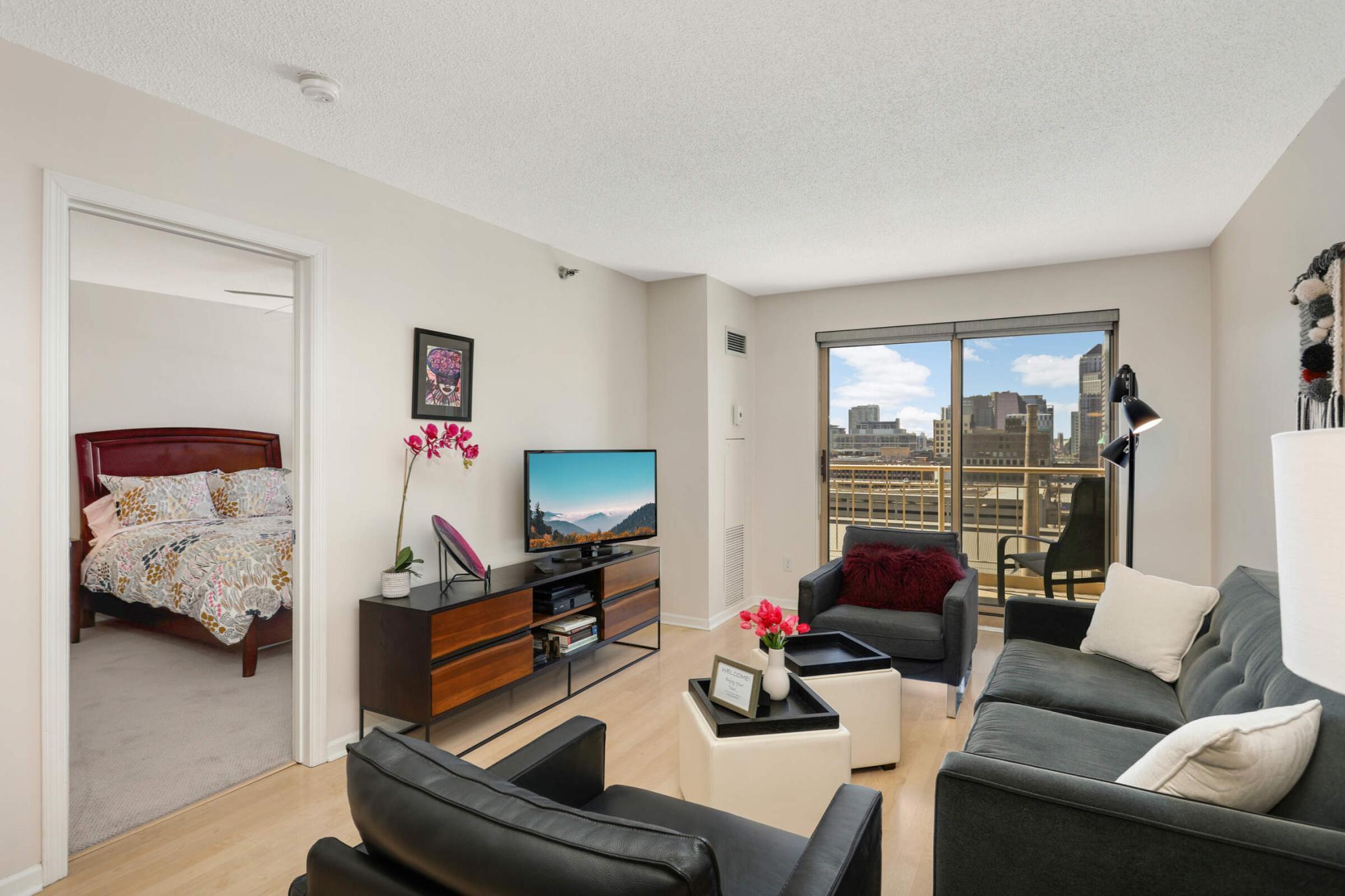401 1ST STREET
401 1st Street, Minneapolis, 55401, MN
-
Price: $255,000
-
Status type: For Sale
-
City: Minneapolis
-
Neighborhood: Downtown West
Bedrooms: 1
Property Size :695
-
Listing Agent: NST16644,NST47303
-
Property type : High Rise
-
Zip code: 55401
-
Street: 401 1st Street
-
Street: 401 1st Street
Bathrooms: 1
Year: 1989
Listing Brokerage: Edina Realty, Inc.
FEATURES
- Range
- Refrigerator
- Washer
- Dryer
- Microwave
- Dishwasher
- Disposal
- Stainless Steel Appliances
DETAILS
WELCOME TO YOUR NEW HOME, A SPECIAL GEM, located in RIVERWEST Condominiums, just a few steps from the Southern Shore of the Mississippi River, with spectacular expansive downtown views from the 13th floor. This sun-filled residence offers an open floor plan generous sized Kitchen with Stainless appliances, granite counters and neutral wood cabinets Informal counter dining is open between the Kitchen and Living Room.. Both rooms capture the wonderful city views. Private deck through Living Room sliding doors is an extra bonus to enjoy. Convenient in unit washer and dryer, located in one of two hallway closets next to the Bathroom. Good size bedroom and walk-in closet with new carpeting. Updates include, coil in HVAC System $1200, and Living Room shades $547, both in 2019. Entire unit painted in 2022 $1650, Carpeting in bedroom and walk-in closet in 2025 $2097. WONDERFUL RIVERWEST AMENITIES: Outdoor pool and lounging area, workout room, sauna, whirlpool, party room with Kitchen, community room, car wash, secure package delivery room, 24/7 front desk staff. Maintenance staff for hire for small jobs. Indoor guest parking. You're just steps to Restaurants, Grocery Stores, Theater, sporting events and more!
INTERIOR
Bedrooms: 1
Fin ft² / Living Area: 695 ft²
Below Ground Living: N/A
Bathrooms: 1
Above Ground Living: 695ft²
-
Basement Details: None,
Appliances Included:
-
- Range
- Refrigerator
- Washer
- Dryer
- Microwave
- Dishwasher
- Disposal
- Stainless Steel Appliances
EXTERIOR
Air Conditioning: Central Air
Garage Spaces: 1
Construction Materials: N/A
Foundation Size: 695ft²
Unit Amenities:
-
- Balcony
- Ceiling Fan(s)
- Walk-In Closet
- Washer/Dryer Hookup
- Indoor Sprinklers
- Panoramic View
- Cable
- City View
- Tile Floors
- Main Floor Primary Bedroom
- Primary Bedroom Walk-In Closet
Heating System:
-
- Forced Air
ROOMS
| Main | Size | ft² |
|---|---|---|
| Living Room | 21x12 | 441 ft² |
| Kitchen | 9x8 | 81 ft² |
| Bedroom 1 | 14x10 | 196 ft² |
| Walk In Closet | n/a | 0 ft² |
| Bathroom | n/a | 0 ft² |
| Laundry | n/a | 0 ft² |
| Foyer | n/a | 0 ft² |
| Deck | n/a | 0 ft² |
| Basement | Size | ft² |
|---|---|---|
| Garage | n/a | 0 ft² |
LOT
Acres: N/A
Lot Size Dim.: N/A
Longitude: 44.9809
Latitude: -93.2608
Zoning: Business/Commercial,Residential-Multi-Family
FINANCIAL & TAXES
Tax year: 2025
Tax annual amount: $3,227
MISCELLANEOUS
Fuel System: N/A
Sewer System: City Sewer/Connected
Water System: City Water/Connected
ADDITIONAL INFORMATION
MLS#: NST7738586
Listing Brokerage: Edina Realty, Inc.

ID: 3592642
Published: May 05, 2025
Last Update: May 05, 2025
Views: 17






