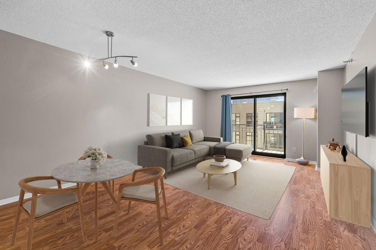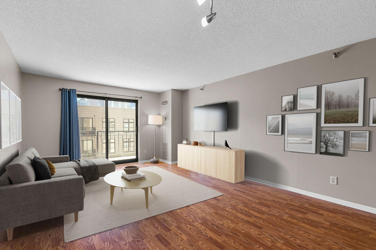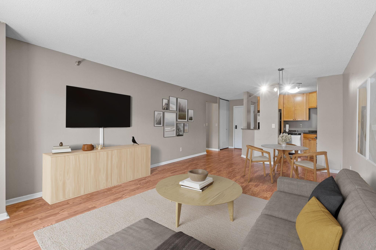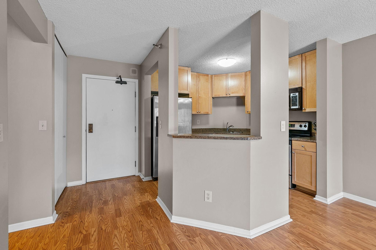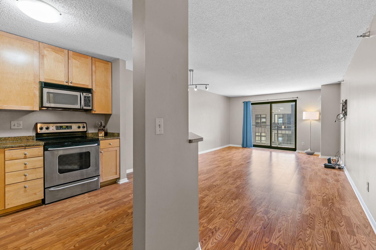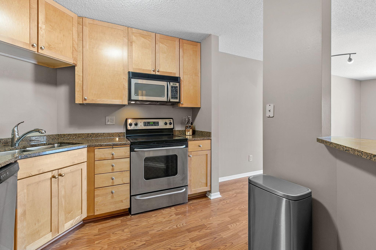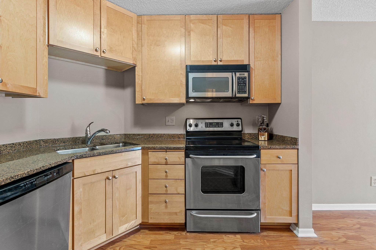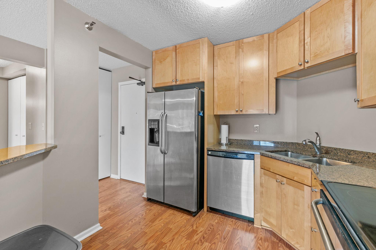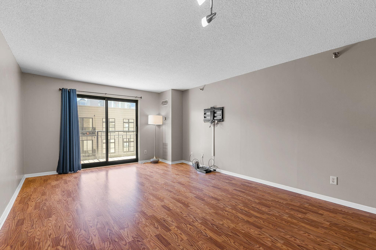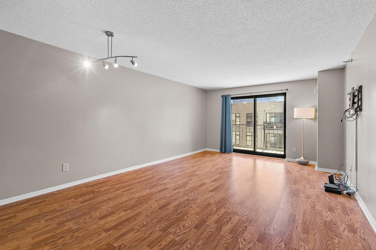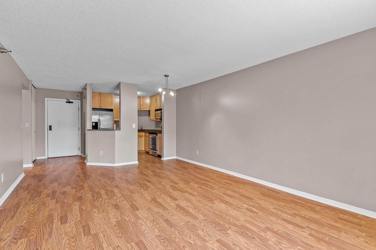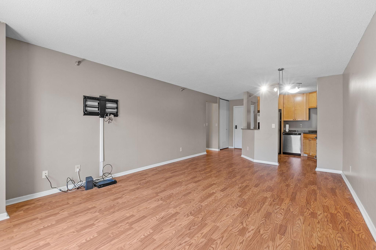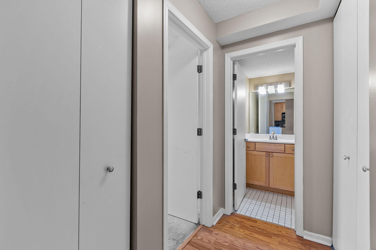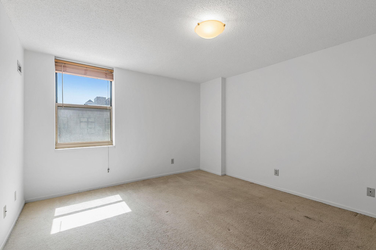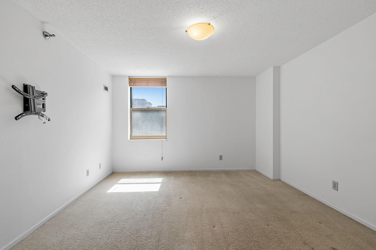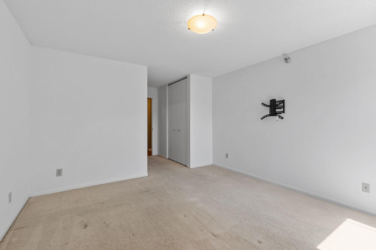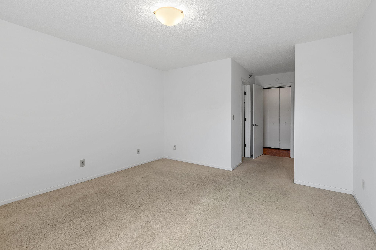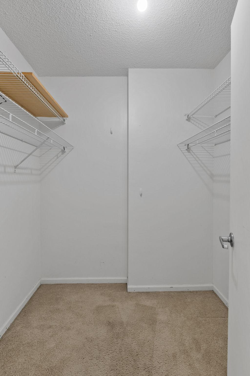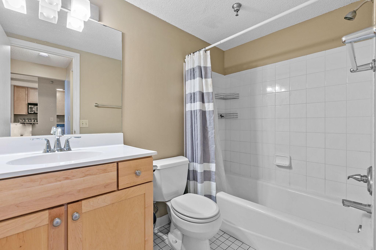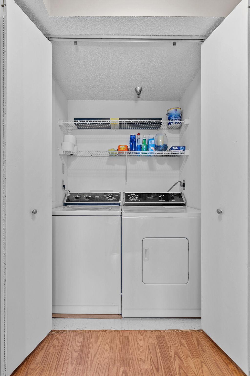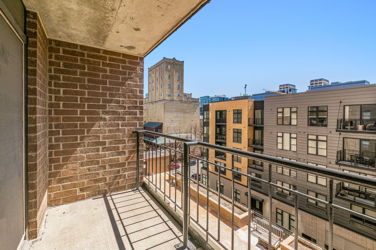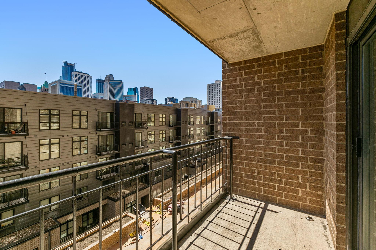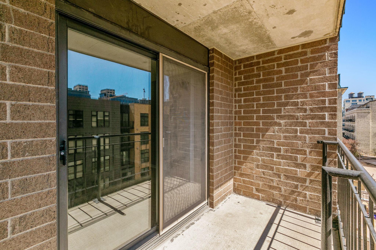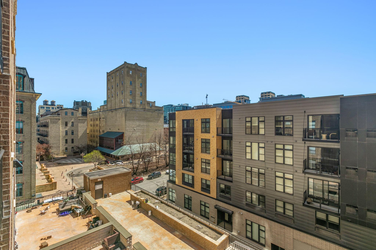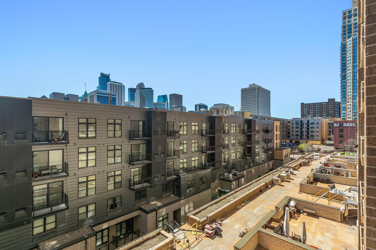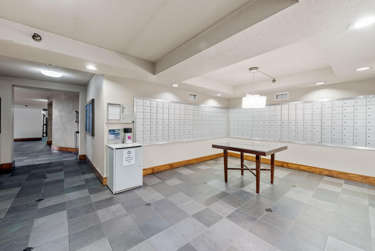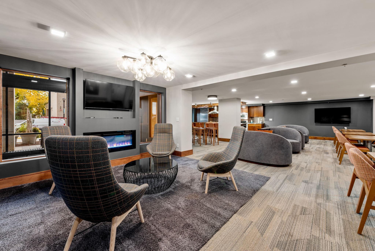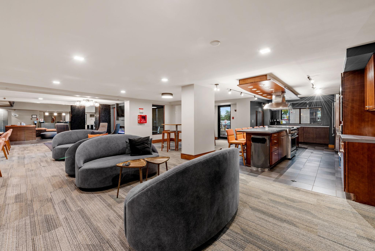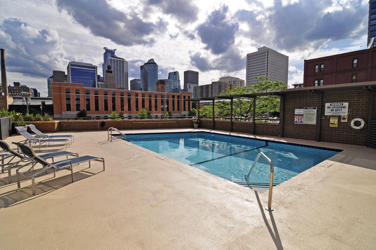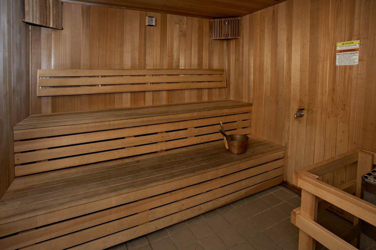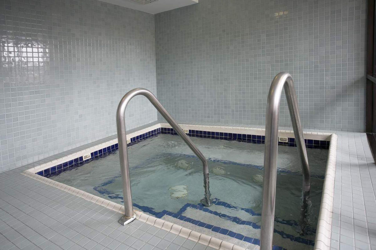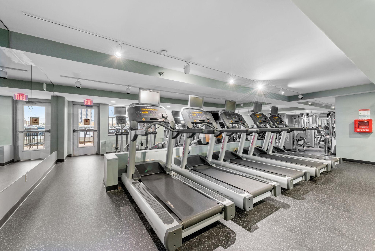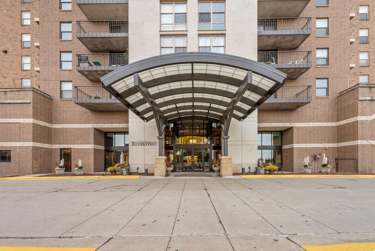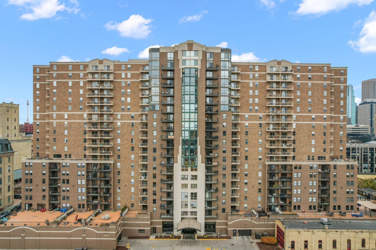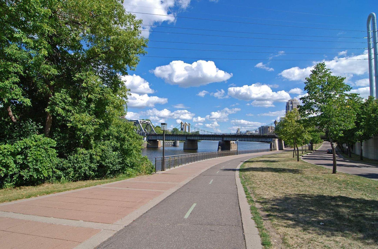401 1ST STREET
401 1st Street, Minneapolis, 55401, MN
-
Price: $244,900
-
Status type: For Sale
-
City: Minneapolis
-
Neighborhood: Downtown West
Bedrooms: 1
Property Size :832
-
Listing Agent: NST18075,NST70048
-
Property type : High Rise
-
Zip code: 55401
-
Street: 401 1st Street
-
Street: 401 1st Street
Bathrooms: 1
Year: 1989
Listing Brokerage: Downtown Resource Group, LLC
FEATURES
- Refrigerator
- Washer
- Dryer
- Microwave
- Dishwasher
- Disposal
- Cooktop
DETAILS
Fantastic one-bed condo at Riverwest! This unit features southern exposure with city views and great natural light. Enjoy the open layout, in-unit washer and dryer, walk-in closet, private balcony, granite countertops, and stainless steel appliances in this unit. Full amenity building offering 24 hour front desk service, full-size fitness center, outdoor pool with patio, 2 community rooms, indoor guest parking, car wash, sauna, hot tub and dog park. The location is unbeatable, in the heart of the Mill District with easy access to the trails and parks along the Mississippi River, the Stone Arch Bridge, coffee shops, restaurants, grocery stores and weekly farmers' market! Don't miss this great opportunity for urban living.
INTERIOR
Bedrooms: 1
Fin ft² / Living Area: 832 ft²
Below Ground Living: N/A
Bathrooms: 1
Above Ground Living: 832ft²
-
Basement Details: None,
Appliances Included:
-
- Refrigerator
- Washer
- Dryer
- Microwave
- Dishwasher
- Disposal
- Cooktop
EXTERIOR
Air Conditioning: Central Air
Garage Spaces: 1
Construction Materials: N/A
Foundation Size: 832ft²
Unit Amenities:
-
- Patio
- Deck
- Balcony
- Walk-In Closet
- Exercise Room
- Hot Tub
- Sauna
- Primary Bedroom Walk-In Closet
Heating System:
-
- Forced Air
ROOMS
| Main | Size | ft² |
|---|---|---|
| Living Room | 13X20 | 169 ft² |
| Kitchen | 9X9 | 81 ft² |
| Bedroom 1 | 12X14 | 144 ft² |
LOT
Acres: N/A
Lot Size Dim.: COMMON
Longitude: 44.9809
Latitude: -93.2609
Zoning: Residential-Multi-Family
FINANCIAL & TAXES
Tax year: 2024
Tax annual amount: $3,189
MISCELLANEOUS
Fuel System: N/A
Sewer System: City Sewer/Connected
Water System: City Water/Connected
ADITIONAL INFORMATION
MLS#: NST7721429
Listing Brokerage: Downtown Resource Group, LLC

ID: 3519462
Published: April 03, 2025
Last Update: April 03, 2025
Views: 22


