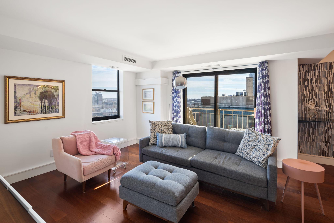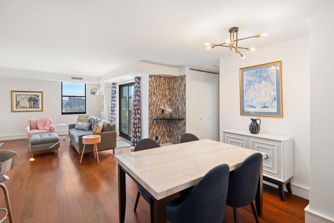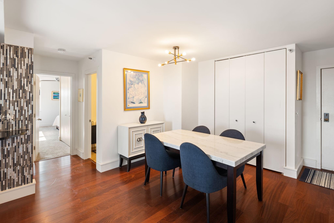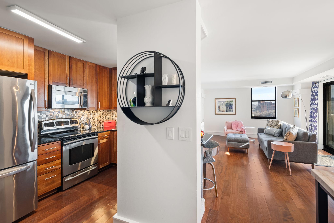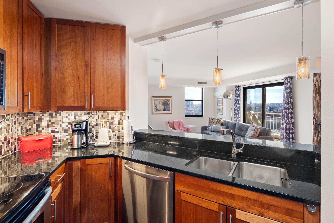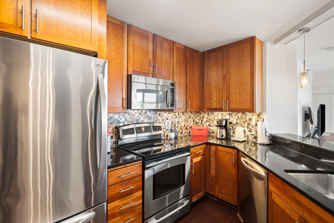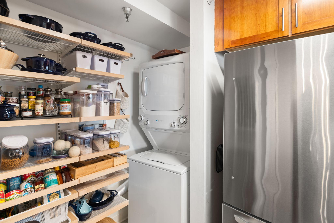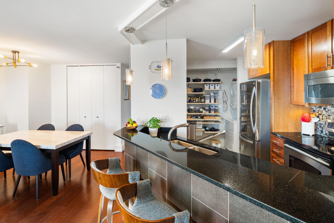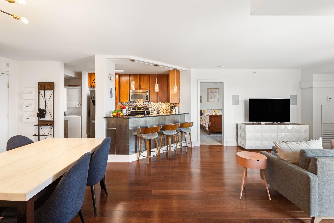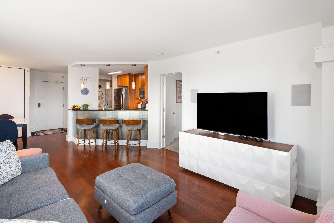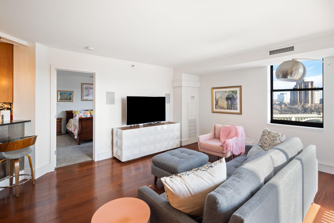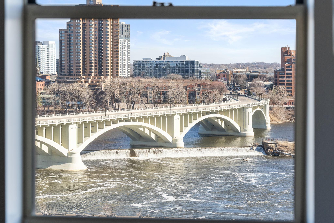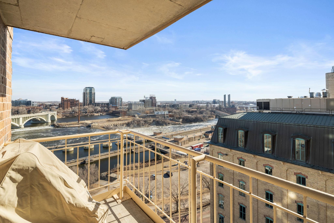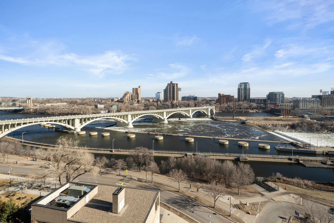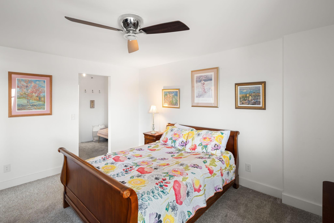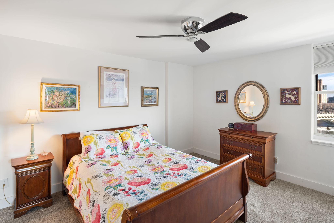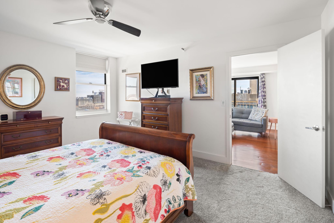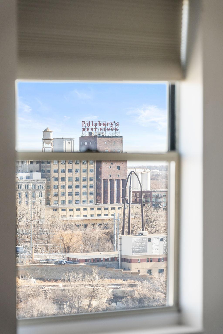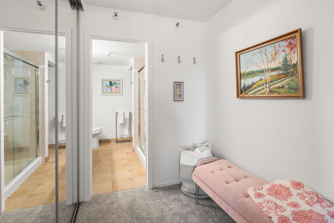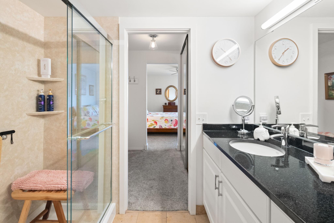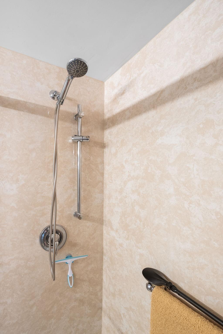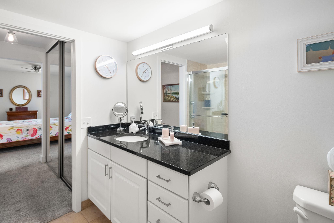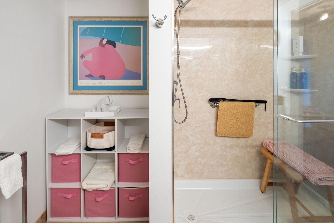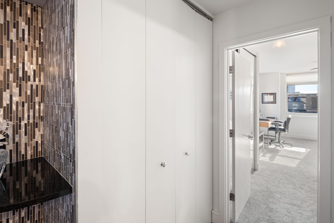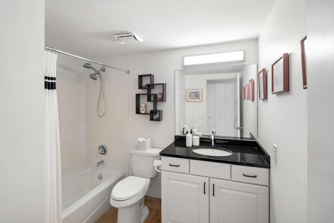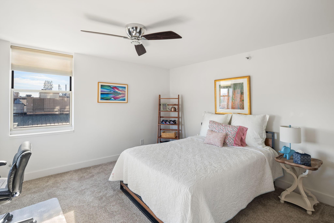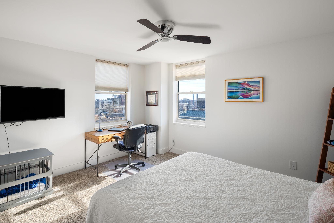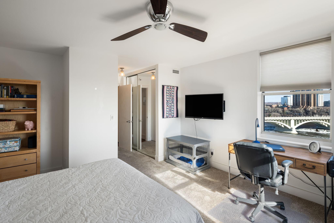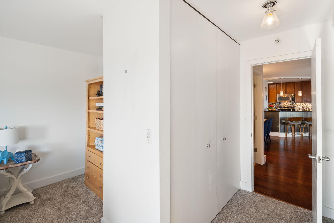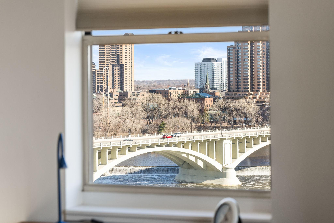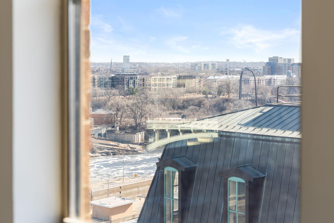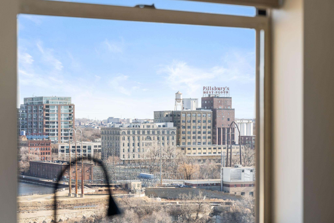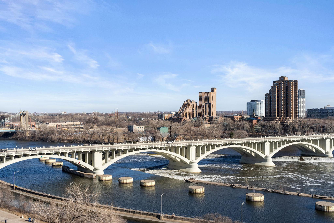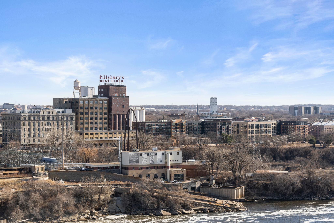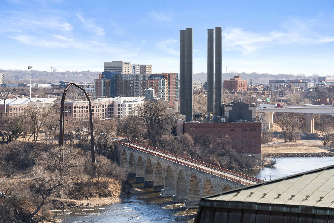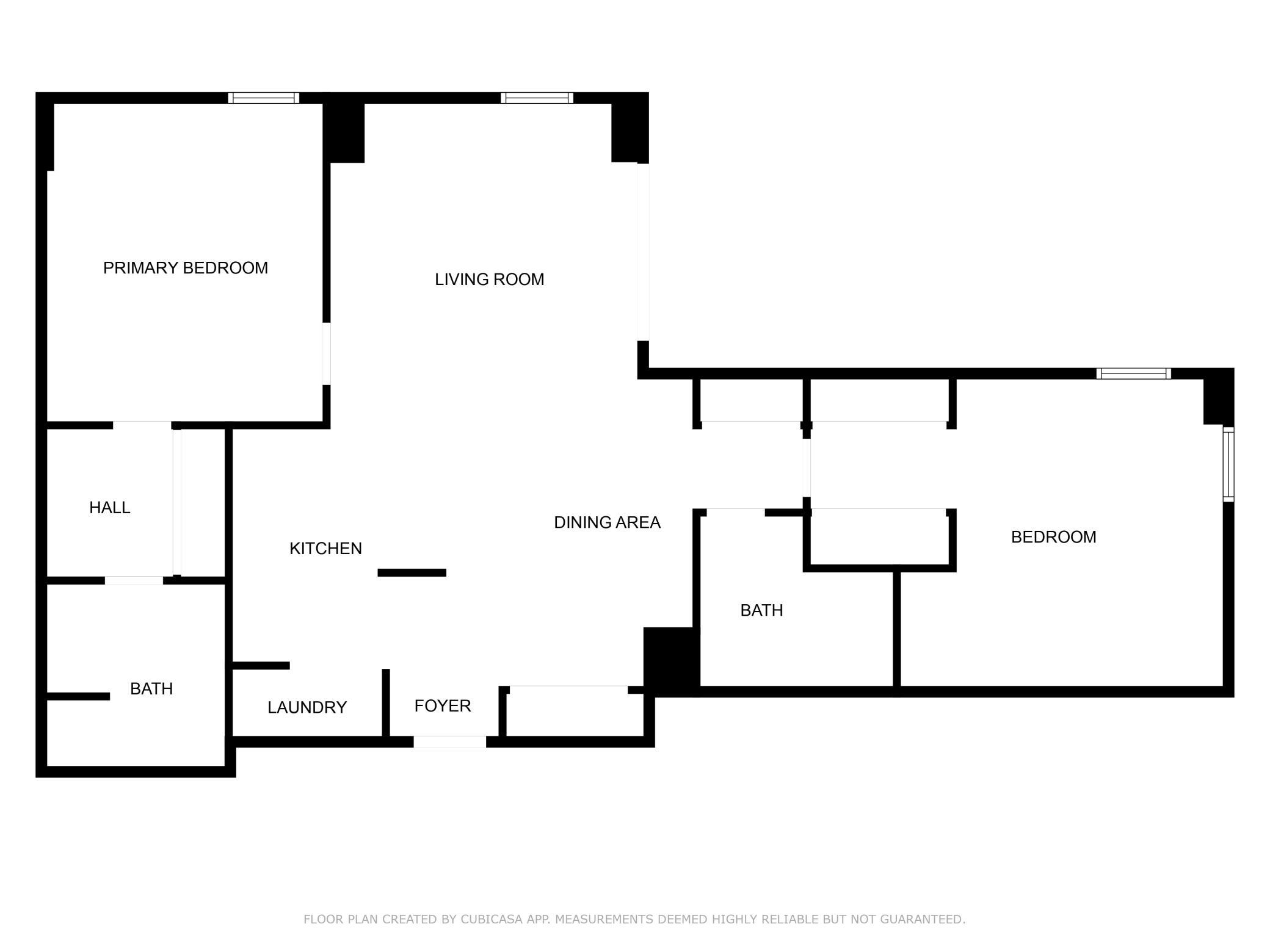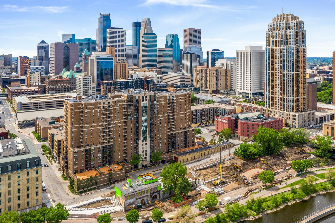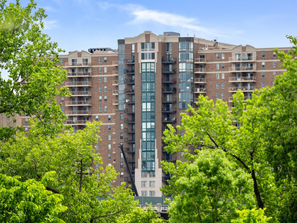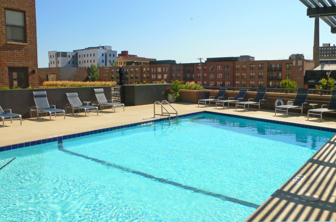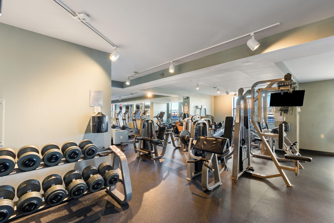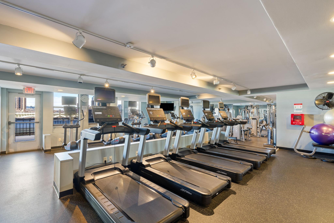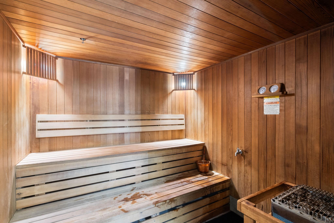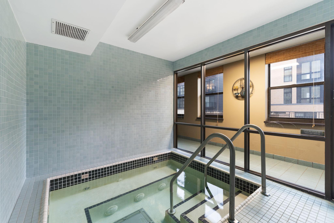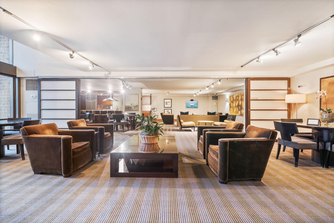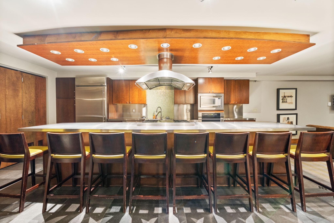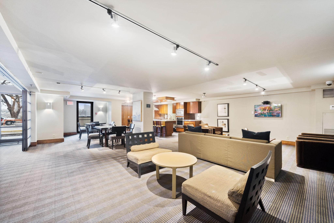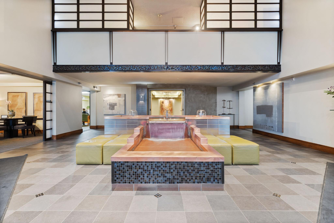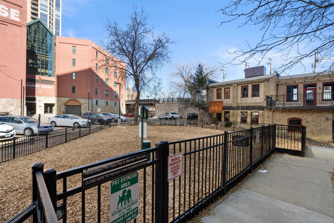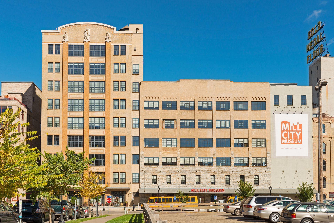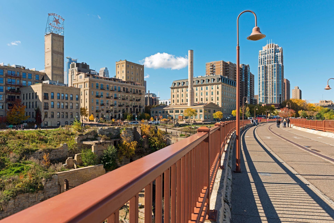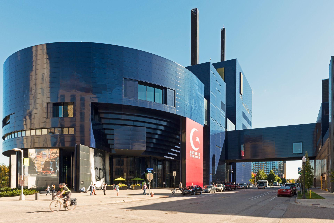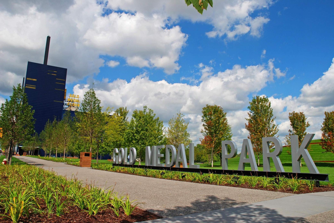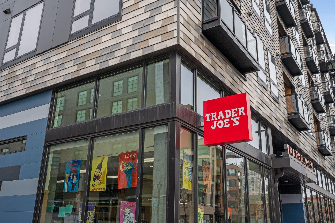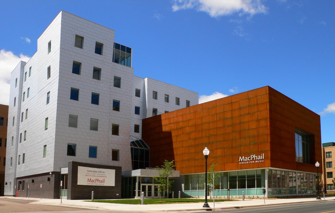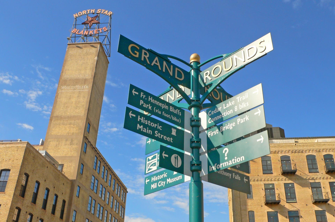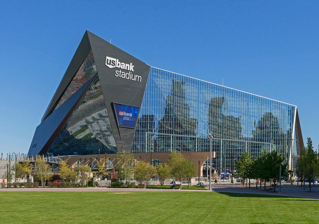401 1ST STREET
401 1st Street, Minneapolis, 55401, MN
-
Price: $432,500
-
Status type: For Sale
-
City: Minneapolis
-
Neighborhood: Downtown West
Bedrooms: 2
Property Size :1264
-
Listing Agent: NST15201,NST95044
-
Property type : High Rise
-
Zip code: 55401
-
Street: 401 1st Street
-
Street: 401 1st Street
Bathrooms: 2
Year: 1989
Listing Brokerage: Verve Realty
FEATURES
- Range
- Refrigerator
- Washer
- Dryer
- Microwave
- Dishwasher
- Disposal
- Stainless Steel Appliances
DETAILS
Enjoy panoramic river views from this spacious 10th floor corner unit at RiverWest. Features include two roomy bedrooms & two bathrooms including a primary suite with a recently renovated shower and dressing room. The open kitchen has bar seating, new refrigerator, dishwasher, washer, & dryer - all installed in the past 4 years. There's plenty of room for entertaining in the large dining and living room and you will enjoy the sights and sounds of the river from your private balcony. RiverWest features luxury amenities including an outdoor pool & patio with grills, hot tub, sauna, fitness center, community room, social room, private dog run, car wash, staffed front desk, and ample guest parking. Two assigned side-by-side parking stalls in the heated garage and private storage are included. Located at the foot of the Stone Arch Bridge and St. Anthony Falls, you'll be just steps to everything the historic Mill District has to offer including Water Works Park Pavilion, riverfront walking/running/biking paths, coffee shops, restaurants, groceries, the Guthrie Theater, Mill City Museum & Farmer's Market, Central Library, and sports venues. Just a block and a half to the Skyway plus fast access to light rail, 35, 94, and 394.
INTERIOR
Bedrooms: 2
Fin ft² / Living Area: 1264 ft²
Below Ground Living: N/A
Bathrooms: 2
Above Ground Living: 1264ft²
-
Basement Details: None,
Appliances Included:
-
- Range
- Refrigerator
- Washer
- Dryer
- Microwave
- Dishwasher
- Disposal
- Stainless Steel Appliances
EXTERIOR
Air Conditioning: Central Air
Garage Spaces: 2
Construction Materials: N/A
Foundation Size: 1264ft²
Unit Amenities:
-
- Balcony
- Ceiling Fan(s)
- Washer/Dryer Hookup
- Indoor Sprinklers
- Cable
- Main Floor Primary Bedroom
- Primary Bedroom Walk-In Closet
Heating System:
-
- Forced Air
ROOMS
| Main | Size | ft² |
|---|---|---|
| Living Room | 15x14 | 225 ft² |
| Dining Room | 11x9 | 121 ft² |
| Kitchen | 11x9 | 121 ft² |
| Bedroom 1 | 14x12 | 196 ft² |
| Bedroom 2 | 15x14 | 225 ft² |
| Walk In Closet | 6x5 | 36 ft² |
| Deck | 11x5 | 121 ft² |
LOT
Acres: N/A
Lot Size Dim.: N/A
Longitude: 44.9809
Latitude: -93.2608
Zoning: Other
FINANCIAL & TAXES
Tax year: 2025
Tax annual amount: $5,815
MISCELLANEOUS
Fuel System: N/A
Sewer System: City Sewer/Connected
Water System: City Water/Connected
ADDITIONAL INFORMATION
MLS#: NST7710118
Listing Brokerage: Verve Realty

ID: 3508933
Published: March 19, 2025
Last Update: March 19, 2025
Views: 23


