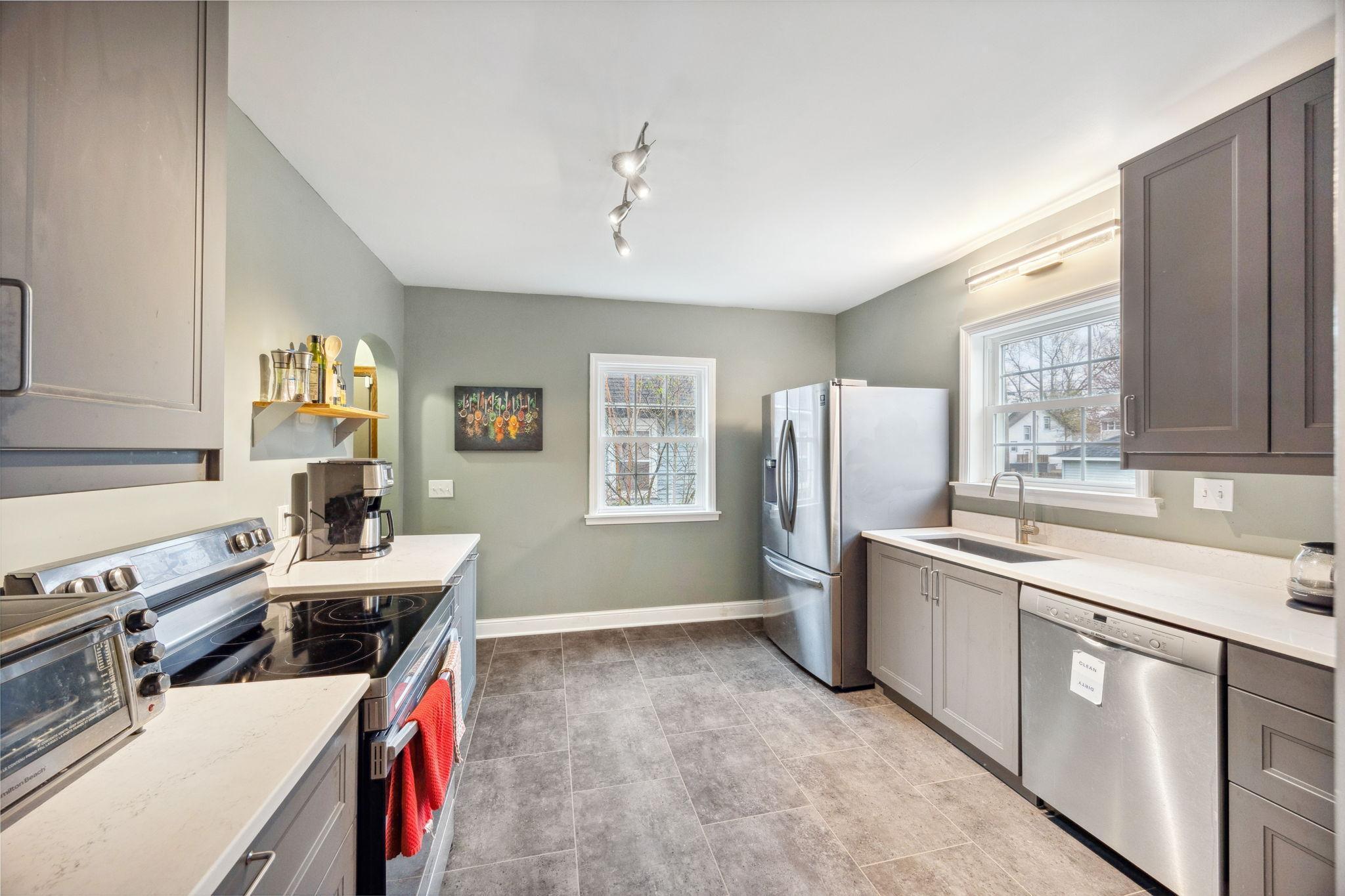4007 DUPONT AVENUE
4007 Dupont Avenue, Minneapolis, 55412, MN
-
Price: $285,000
-
Status type: For Sale
-
City: Minneapolis
-
Neighborhood: Webber - Camden
Bedrooms: 3
Property Size :2185
-
Listing Agent: NST16256,NST97144
-
Property type : Single Family Residence
-
Zip code: 55412
-
Street: 4007 Dupont Avenue
-
Street: 4007 Dupont Avenue
Bathrooms: 2
Year: 1941
Listing Brokerage: RE/MAX Results
FEATURES
- Range
- Refrigerator
- Washer
- Dryer
- Dishwasher
- Stainless Steel Appliances
DETAILS
This beautifully updated 3-bedroom, 2-bathroom home perfectly blends timeless character with thoughtful modern upgrades. The fully renovated kitchen features new appliances and stylish finishes — ready for your next culinary adventure! Gorgeous real hardwood floors span both the main and upper levels, adding warmth and elegance throughout. The main level includes a spacious bedroom with a large walk-in closet, while two additional bedrooms are located upstairs, offering flexible living options. The finished basement provides additional living space and abundant storage. Outside, enjoy a fully fenced backyard with a privacy fence — perfect for pets, entertaining, and relaxation. The detached 2-car garage is ideal for parking or extra workspace. Major upgrades include a new A/C unit, furnace, electric panel, washer, dryer, garage doors, comfort-height toilets, kitchen appliances, and spray foam insulation in several parts of the home for enhanced energy efficiency. This home is move-in ready, full of charm, and ready to welcome its next owner!
INTERIOR
Bedrooms: 3
Fin ft² / Living Area: 2185 ft²
Below Ground Living: 593ft²
Bathrooms: 2
Above Ground Living: 1592ft²
-
Basement Details: Finished, Full, Storage/Locker,
Appliances Included:
-
- Range
- Refrigerator
- Washer
- Dryer
- Dishwasher
- Stainless Steel Appliances
EXTERIOR
Air Conditioning: Central Air
Garage Spaces: 2
Construction Materials: N/A
Foundation Size: 913ft²
Unit Amenities:
-
- Patio
- Kitchen Window
- Hardwood Floors
- Ceiling Fan(s)
- Washer/Dryer Hookup
- Tile Floors
- Main Floor Primary Bedroom
- Primary Bedroom Walk-In Closet
Heating System:
-
- Forced Air
ROOMS
| Main | Size | ft² |
|---|---|---|
| Living Room | 21x12 | 441 ft² |
| Dining Room | 13x11 | 169 ft² |
| Kitchen | 12x11 | 144 ft² |
| Bedroom 1 | 16x12 | 256 ft² |
| Workshop | 11x9 | 121 ft² |
| Upper | Size | ft² |
|---|---|---|
| Bedroom 2 | 18x14 | 324 ft² |
| Bedroom 3 | 14x12 | 196 ft² |
| Sun Room | 10x6 | 100 ft² |
| Lower | Size | ft² |
|---|---|---|
| Family Room | 28x18 | 784 ft² |
| Laundry | 12x11 | 144 ft² |
LOT
Acres: N/A
Lot Size Dim.: 50x128
Longitude: 45.0279
Latitude: -93.2936
Zoning: Residential-Single Family
FINANCIAL & TAXES
Tax year: 2024
Tax annual amount: $2,828
MISCELLANEOUS
Fuel System: N/A
Sewer System: City Sewer/Connected
Water System: City Water/Connected
ADITIONAL INFORMATION
MLS#: NST7734246
Listing Brokerage: RE/MAX Results

ID: 3573790
Published: May 01, 2025
Last Update: May 01, 2025
Views: 1






