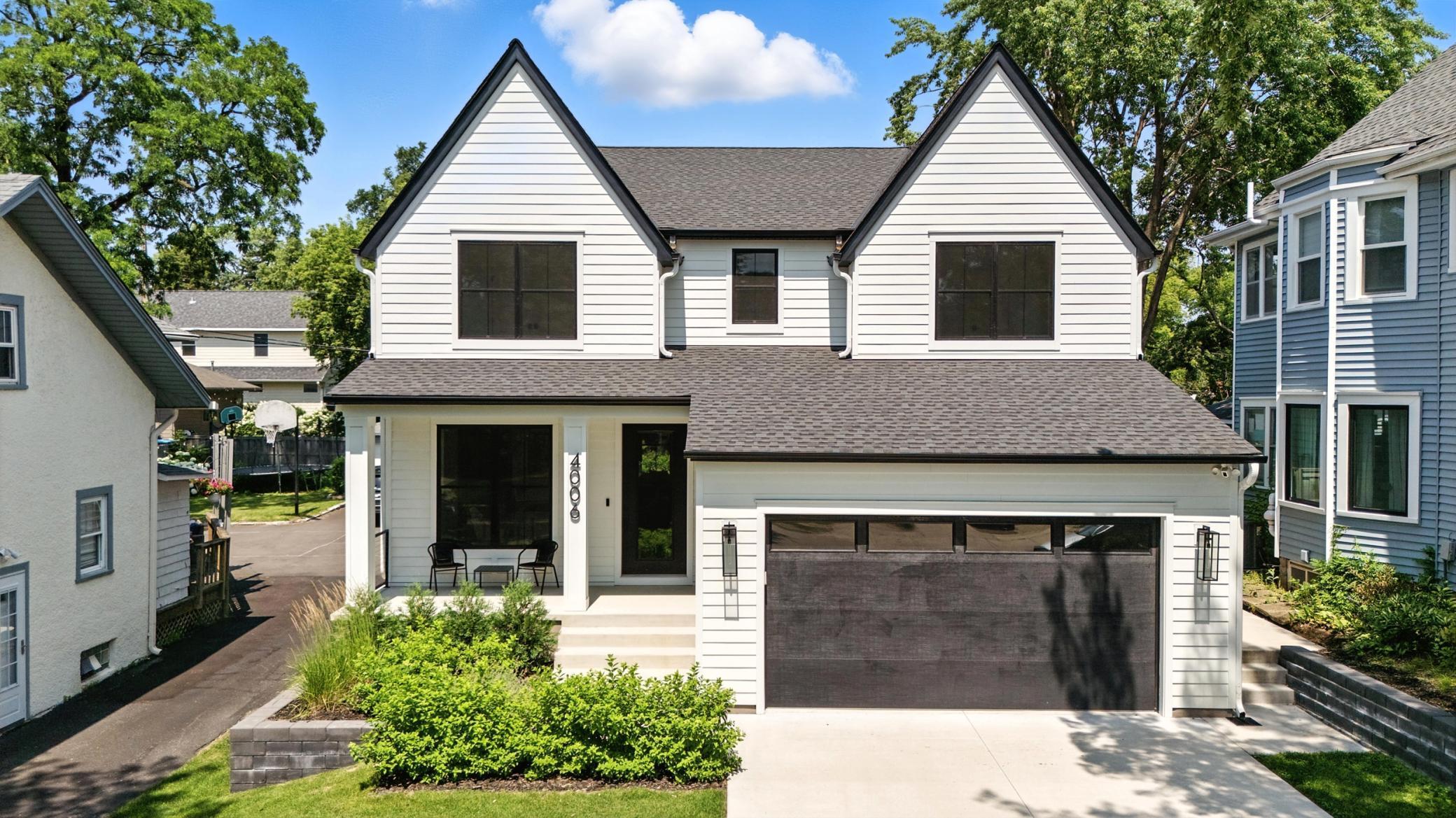4006 SUNNYSIDE ROAD
4006 Sunnyside Road, Minneapolis (Edina), 55424, MN
-
Price: $2,500,000
-
Status type: For Sale
-
City: Minneapolis (Edina)
-
Neighborhood: Berkeley Heights
Bedrooms: 5
Property Size :4183
-
Listing Agent: NST16691,NST42800
-
Property type : Single Family Residence
-
Zip code: 55424
-
Street: 4006 Sunnyside Road
-
Street: 4006 Sunnyside Road
Bathrooms: 5
Year: 2022
Listing Brokerage: Coldwell Banker Burnet
FEATURES
- Refrigerator
- Washer
- Dryer
- Microwave
- Exhaust Fan
- Dishwasher
- Water Softener Owned
- Disposal
- Freezer
- Cooktop
- Wall Oven
- Humidifier
- Air-To-Air Exchanger
- Water Filtration System
- Wine Cooler
DETAILS
Immaculate, Award winning modern masterpiece nestled in the Morningside neighborhood in Edina! Fantastic walkability to Linden Hills, Lake Harriet and shopping & dining at 50th & France Ave. Property was completed in 2023! This home offers unparalleled craftsmanship & design, with premium stone selections, fixtures, and finishes. The Gourmet Kitchen boasts custom fluted white oak cabinetry & wide plank white oak floors. Unique & expansive lot with a 3-tier backyard & professional landscaping & design offers ample space for outdoor living & possibilities to add amenities. The incredible Primary Suite boasts private Juliet Balcony & Luxury private bath. The upper level includes 3 additional large bedrooms with Jack & Jill bath and Princess Suite. The lower level features a large family room with stylish wet bar & impressive, dedicated fitness room. Smart features are set up throughout the home to control every light & all appliances from your phone or voice command. The insulated, heated garage has 12 ft ceilings to accommodate a car lift or additional storage.
INTERIOR
Bedrooms: 5
Fin ft² / Living Area: 4183 ft²
Below Ground Living: 1205ft²
Bathrooms: 5
Above Ground Living: 2978ft²
-
Basement Details: Drain Tiled, Egress Window(s), Finished, Full, Sump Pump,
Appliances Included:
-
- Refrigerator
- Washer
- Dryer
- Microwave
- Exhaust Fan
- Dishwasher
- Water Softener Owned
- Disposal
- Freezer
- Cooktop
- Wall Oven
- Humidifier
- Air-To-Air Exchanger
- Water Filtration System
- Wine Cooler
EXTERIOR
Air Conditioning: Central Air
Garage Spaces: 2
Construction Materials: N/A
Foundation Size: 1271ft²
Unit Amenities:
-
- Deck
- Balcony
- Ceiling Fan(s)
- Walk-In Closet
- Washer/Dryer Hookup
- In-Ground Sprinkler
- Exercise Room
- Kitchen Center Island
- Wet Bar
- Tile Floors
- Primary Bedroom Walk-In Closet
Heating System:
-
- Forced Air
ROOMS
| Main | Size | ft² |
|---|---|---|
| Living Room | 20x16 | 400 ft² |
| Dining Room | 20x10 | 400 ft² |
| Kitchen | 20x10 | 400 ft² |
| Office | 13x10 | 169 ft² |
| Foyer | 13x6 | 169 ft² |
| Upper | Size | ft² |
|---|---|---|
| Bedroom 1 | 16x16 | 256 ft² |
| Primary Bathroom | 16x11 | 256 ft² |
| Walk In Closet | 11x8 | 121 ft² |
| Bedroom 2 | 14x13 | 196 ft² |
| Bedroom 3 | 13x13 | 169 ft² |
| Bedroom 4 | 13x11 | 169 ft² |
| Laundry | 11x6 | 121 ft² |
| Lower | Size | ft² |
|---|---|---|
| Bedroom 5 | 15x13 | 225 ft² |
| Family Room | 20x20 | 400 ft² |
| Exercise Room | 15x12 | 225 ft² |
| Utility Room | 12x7 | 144 ft² |
LOT
Acres: N/A
Lot Size Dim.: 50x250
Longitude: 44.9211
Latitude: -93.3312
Zoning: Residential-Single Family
FINANCIAL & TAXES
Tax year: 2025
Tax annual amount: $23,852
MISCELLANEOUS
Fuel System: N/A
Sewer System: City Sewer/Connected
Water System: City Water/Connected
ADDITIONAL INFORMATION
MLS#: NST7785559
Listing Brokerage: Coldwell Banker Burnet

ID: 3988952
Published: August 12, 2025
Last Update: August 12, 2025
Views: 1






