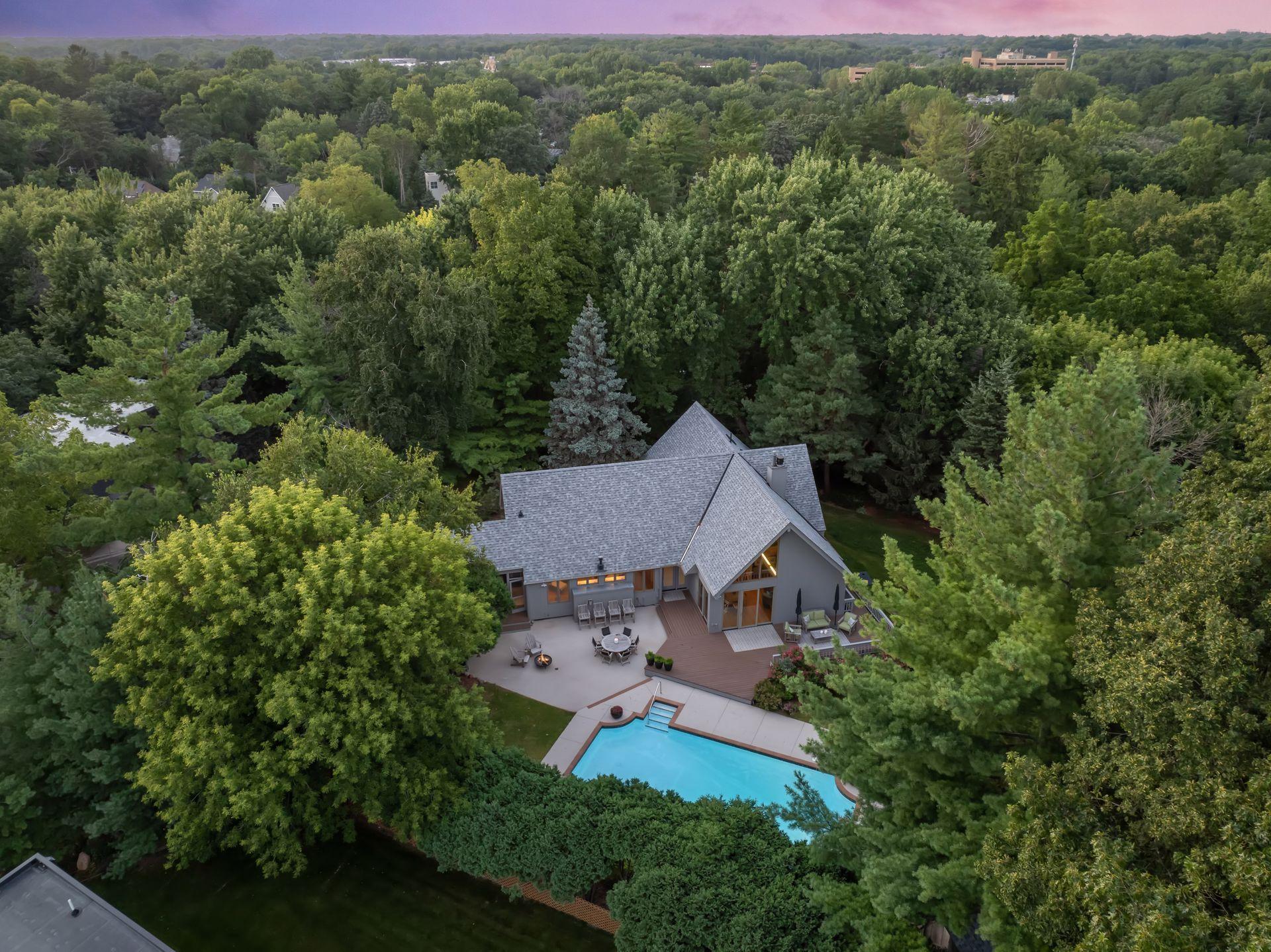4004 ROANOKE CIRCLE
4004 Roanoke Circle, Golden Valley, 55422, MN
-
Price: $1,400,000
-
Status type: For Sale
-
City: Golden Valley
-
Neighborhood: Tyrol Hills
Bedrooms: 5
Property Size :3824
-
Listing Agent: NST1000015,NST224579
-
Property type : Single Family Residence
-
Zip code: 55422
-
Street: 4004 Roanoke Circle
-
Street: 4004 Roanoke Circle
Bathrooms: 4
Year: 1976
Listing Brokerage: Real Broker, LLC
FEATURES
- Range
- Refrigerator
- Washer
- Dryer
- Microwave
- Dishwasher
- Disposal
- Humidifier
- Central Vacuum
DETAILS
Make yourself at home in this architectural stunner in Golden Valley’s coveted Tyrol Hills. Set on a wooded cul-de-sac lot that backs directly onto Theodore Wirth Park—complete with a private backyard gate—this home offers a rare blend of privacy, design, and lifestyle. Inside, the spaces are as striking as the setting. A sweeping curved staircase rises gracefully through the home, as sculptural as it is functional, while massive A-frame windows flood the interior with light and frame the natural surroundings. Scandinavian-inspired updates bring warmth and refinement—new hardwood floors, sculptural lighting, and beautifully finished cabinetry, walls, and trim. The main level is made for gathering: an open kitchen and spacious dining room, a gas fireplace, and walkout access to expansive decks, patios, and the pool. A dedicated office with its own fireplace and built-ins is calming and sophisticated. The main floor owner’s suite feels like a retreat, with scenic views, walking closet and 3/4 bath. Additional bedrooms and baths are beautifully finished, while the lower level offers space to play—rec room, media room, exercise room, plus an additional bed and bath. With a new roof, updated appliances, and carefully chosen upgrades throughout including new windows and patio doors, this home is a timeless work of art. The only thing left to do is move in and enjoy one of the Twin Cities’ most special properties.
INTERIOR
Bedrooms: 5
Fin ft² / Living Area: 3824 ft²
Below Ground Living: 1000ft²
Bathrooms: 4
Above Ground Living: 2824ft²
-
Basement Details: Daylight/Lookout Windows, Egress Window(s), Finished, Full,
Appliances Included:
-
- Range
- Refrigerator
- Washer
- Dryer
- Microwave
- Dishwasher
- Disposal
- Humidifier
- Central Vacuum
EXTERIOR
Air Conditioning: Central Air
Garage Spaces: 2
Construction Materials: N/A
Foundation Size: 1924ft²
Unit Amenities:
-
- Patio
- Kitchen Window
- Deck
- Porch
- Natural Woodwork
- Hardwood Floors
- Vaulted Ceiling(s)
- Security System
- Exercise Room
- Skylight
- Kitchen Center Island
- Tile Floors
- Main Floor Primary Bedroom
- Primary Bedroom Walk-In Closet
Heating System:
-
- Forced Air
ROOMS
| Main | Size | ft² |
|---|---|---|
| Living Room | 23'2x13'5 | 310.82 ft² |
| Dining Room | 12'1x12'10 | 155.07 ft² |
| Family Room | 12'11x20'1 | 259.41 ft² |
| Kitchen | 10'6x10'11 | 114.63 ft² |
| Bedroom 1 | 14'9x13'3 | 195.44 ft² |
| Library | 11'4x16'4 | 185.11 ft² |
| Deck | 42x14 | 1764 ft² |
| Screened Porch | 11'9x11'11 | 140.02 ft² |
| Upper | Size | ft² |
|---|---|---|
| Bedroom 2 | 10'9x14'5 | 154.98 ft² |
| Bedroom 3 | 11'6x11'2 | 128.42 ft² |
| Bedroom 4 | 10'11x11'11 | 130.09 ft² |
| Lower | Size | ft² |
|---|---|---|
| Bedroom 5 | 10'16x13'10 | 156.78 ft² |
| Amusement Room | 23x18 | 529 ft² |
| Exercise Room | 10'10x10'11 | 118.26 ft² |
LOT
Acres: N/A
Lot Size Dim.: 50x112x135x135x141
Longitude: 44.9788
Latitude: -93.329
Zoning: Residential-Single Family
FINANCIAL & TAXES
Tax year: 2025
Tax annual amount: $18,630
MISCELLANEOUS
Fuel System: N/A
Sewer System: City Sewer/Connected
Water System: City Water/Connected
ADDITIONAL INFORMATION
MLS#: NST7793822
Listing Brokerage: Real Broker, LLC

ID: 4146449
Published: September 25, 2025
Last Update: September 25, 2025
Views: 26






