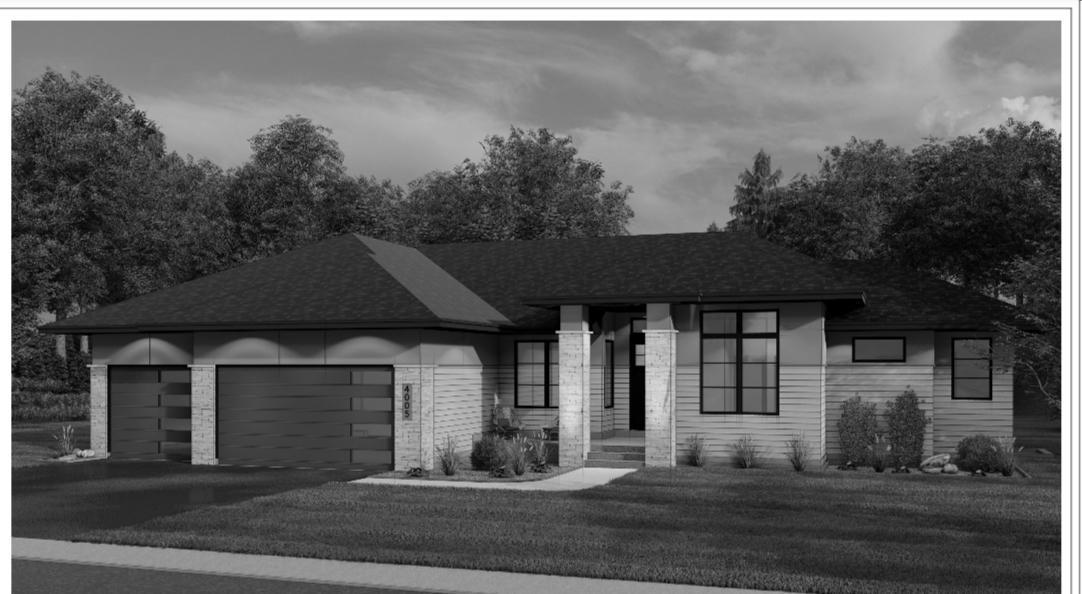4001 HAVEN WOODS COURT
4001 Haven Woods Court, Saint Paul (Eagan), 55123, MN
-
Price: $1,399,000
-
Status type: For Sale
-
City: Saint Paul (Eagan)
-
Neighborhood: Haven Woods
Bedrooms: 4
Property Size :3577
-
Listing Agent: NST16230,NST225830
-
Property type : Single Family Residence
-
Zip code: 55123
-
Street: 4001 Haven Woods Court
-
Street: 4001 Haven Woods Court
Bathrooms: 4
Year: 2026
Listing Brokerage: RE/MAX Results
FEATURES
- Refrigerator
- Dishwasher
- Disposal
- Cooktop
- Wall Oven
- Stainless Steel Appliances
DETAILS
Build your custom dream home in Eagan today with Custom One Homes! Meet with us to discuss your needs, wants and wishes. We have many floor plans to look at - OR - we can custom build tailored to match your exact dreams. Measurements and price on the plans featured on this listing will be modified to fit the lot and are used here as an example of similar home built in this development.
INTERIOR
Bedrooms: 4
Fin ft² / Living Area: 3577 ft²
Below Ground Living: 1418ft²
Bathrooms: 4
Above Ground Living: 2159ft²
-
Basement Details: Egress Window(s), Finished, Full, Sump Pump,
Appliances Included:
-
- Refrigerator
- Dishwasher
- Disposal
- Cooktop
- Wall Oven
- Stainless Steel Appliances
EXTERIOR
Air Conditioning: Central Air
Garage Spaces: 3
Construction Materials: N/A
Foundation Size: 2159ft²
Unit Amenities:
-
- Sun Room
- Ceiling Fan(s)
- Walk-In Closet
- Vaulted Ceiling(s)
- In-Ground Sprinkler
- Exercise Room
- Kitchen Center Island
- Main Floor Primary Bedroom
- Primary Bedroom Walk-In Closet
Heating System:
-
- Forced Air
ROOMS
| Main | Size | ft² |
|---|---|---|
| Living Room | 17x16 | 289 ft² |
| Dining Room | 17x7 | 289 ft² |
| Kitchen | 17x12 | 289 ft² |
| Bedroom 1 | 16x14 | 256 ft² |
| Bedroom 2 | 13x10 | 169 ft² |
| Sun Room | 14x14 | 196 ft² |
| Lower | Size | ft² |
|---|---|---|
| Bedroom 3 | 13x12 | 169 ft² |
| Bedroom 4 | 14x13 | 196 ft² |
| Family Room | 18x18 | 324 ft² |
| Exercise Room | 18x13 | 324 ft² |
| Game Room | 20x14 | 400 ft² |
LOT
Acres: N/A
Lot Size Dim.: 89x223x91x206
Longitude: 44.8133
Latitude: -93.1146
Zoning: Residential-Single Family
FINANCIAL & TAXES
Tax year: 2024
Tax annual amount: $1,394
MISCELLANEOUS
Fuel System: N/A
Sewer System: City Sewer/Connected
Water System: City Water/Connected
ADDITIONAL INFORMATION
MLS#: NST7775485
Listing Brokerage: RE/MAX Results






