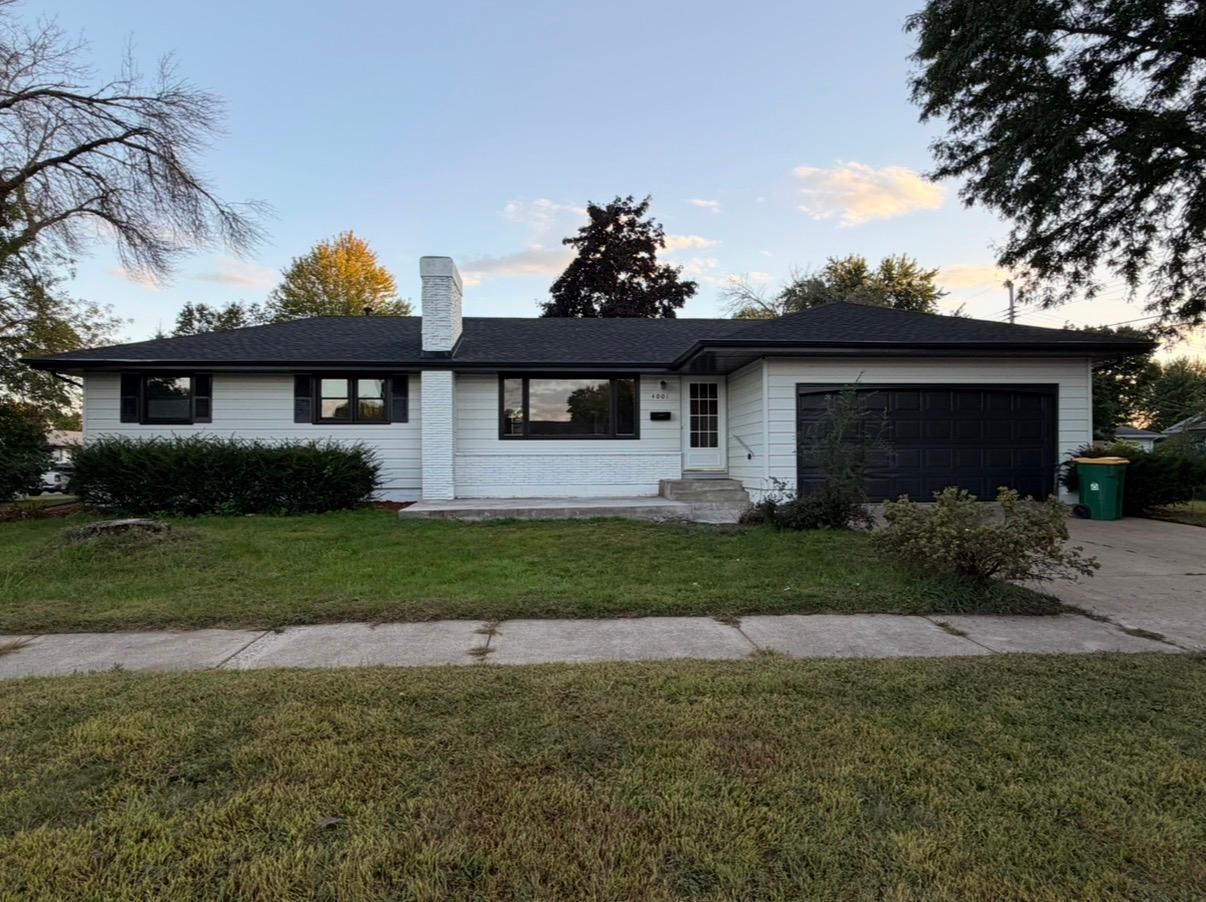4001 72ND AVENUE
4001 72nd Avenue, Minneapolis (Brooklyn Center), 55429, MN
-
Price: $374,900
-
Status type: For Sale
-
Neighborhood: Bobendriers 2nd Add
Bedrooms: 4
Property Size :2042
-
Listing Agent: NST27378,NST515913
-
Property type : Single Family Residence
-
Zip code: 55429
-
Street: 4001 72nd Avenue
-
Street: 4001 72nd Avenue
Bathrooms: 2
Year: 1959
Listing Brokerage: RE/MAX Advantage Plus
FEATURES
- Range
- Refrigerator
- Washer
- Dryer
- Gas Water Heater
- Stainless Steel Appliances
DETAILS
Welcome to this beautifully renovated home featuring modern curb appeal and stylish interior finishes! With 4 spacious bedrooms plus a bonus room that can easily be converted into a 5th bedroom, this home offers flexibility for families, guests, or a home office. The open-concept layout showcases a sleek modern kitchen with a large center island—perfect for entertaining. Enjoy three main-level bedrooms, a freshly updated design throughout, a charming front patio, and a modern back porch that offers versatile space for relaxing, entertaining, or working from home. This is an incredible home you won’t want to miss!
INTERIOR
Bedrooms: 4
Fin ft² / Living Area: 2042 ft²
Below Ground Living: 986ft²
Bathrooms: 2
Above Ground Living: 1056ft²
-
Basement Details: Finished,
Appliances Included:
-
- Range
- Refrigerator
- Washer
- Dryer
- Gas Water Heater
- Stainless Steel Appliances
EXTERIOR
Air Conditioning: Central Air
Garage Spaces: 2
Construction Materials: N/A
Foundation Size: 1056ft²
Unit Amenities:
-
Heating System:
-
- Forced Air
ROOMS
| Main | Size | ft² |
|---|---|---|
| Bedroom 1 | 10X13 | 100 ft² |
| Bedroom 2 | 11X10 | 121 ft² |
| Bedroom 3 | 11X10 | 121 ft² |
| Living Room | 17X18 | 289 ft² |
| Informal Dining Room | 8X11 | 64 ft² |
| Bathroom | 10X5 | 100 ft² |
| Porch | 20X10 | 400 ft² |
| Basement | Size | ft² |
|---|---|---|
| Bedroom 4 | 23X11 | 529 ft² |
| Bonus Room | 11X15 | 121 ft² |
| Family Room | 18X11 | 324 ft² |
| Bathroom | 9X4 | 81 ft² |
LOT
Acres: N/A
Lot Size Dim.: 134X75
Longitude: 45.0853
Latitude: -93.3325
Zoning: Residential-Single Family
FINANCIAL & TAXES
Tax year: 2025
Tax annual amount: $3,696
MISCELLANEOUS
Fuel System: N/A
Sewer System: City Sewer/Connected
Water System: City Water/Connected
ADDITIONAL INFORMATION
MLS#: NST7808072
Listing Brokerage: RE/MAX Advantage Plus






