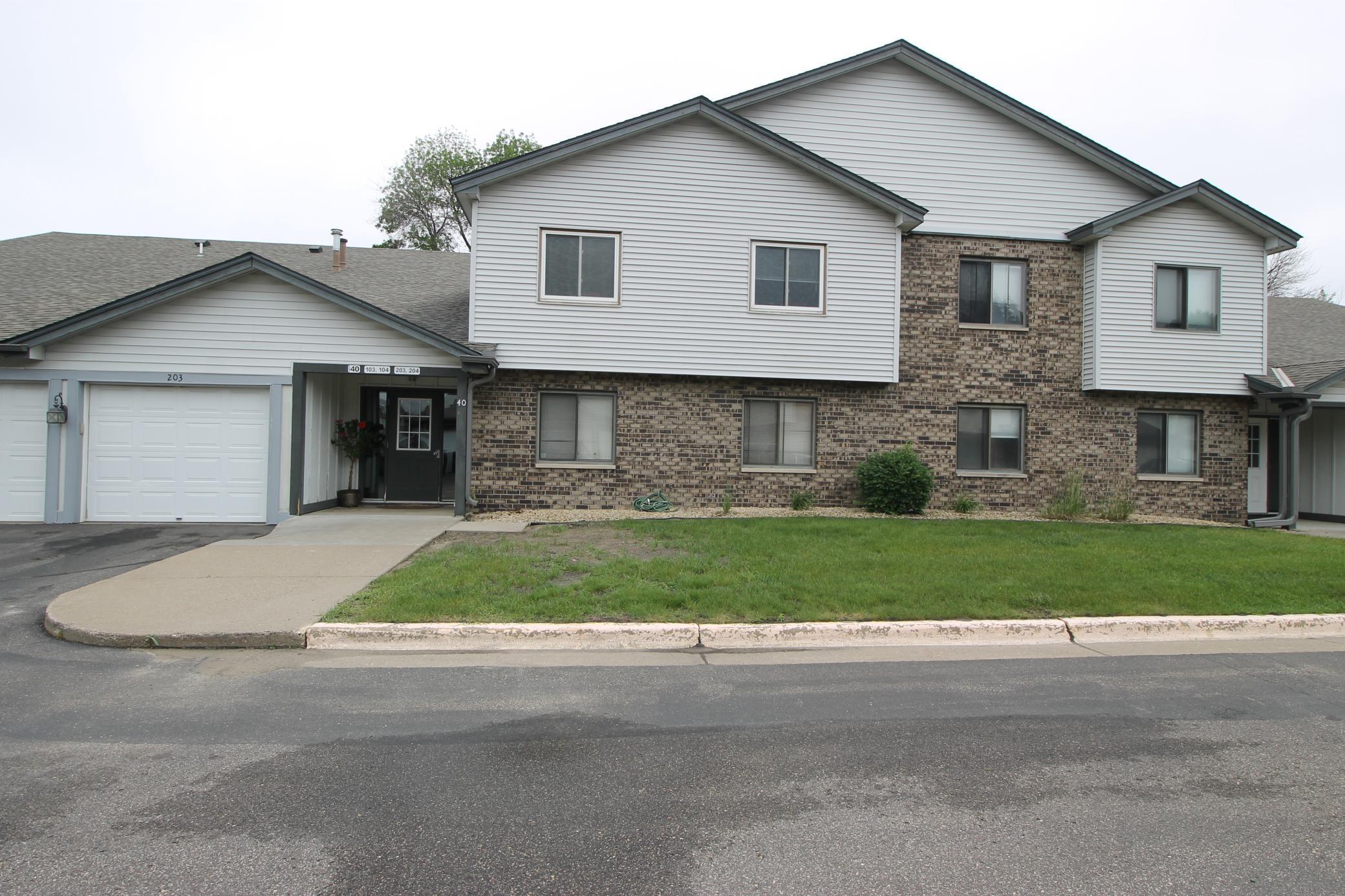40 94TH CIRCLE
40 94th Circle, Coon Rapids, 55448, MN
-
Price: $189,900
-
Status type: For Sale
-
City: Coon Rapids
-
Neighborhood: Pleasure Creek
Bedrooms: 2
Property Size :1092
-
Listing Agent: NST15481,NST42551
-
Property type : Manor/Village
-
Zip code: 55448
-
Street: 40 94th Circle
-
Street: 40 94th Circle
Bathrooms: 1
Year: 1983
Listing Brokerage: Realty Executives Top Results
FEATURES
- Range
- Refrigerator
- Washer
- Dryer
- Exhaust Fan
- Dishwasher
- Water Softener Owned
- Disposal
- Water Osmosis System
- Gas Water Heater
DETAILS
Welcome to this beautifully maintained one-level upper-unit condo, filled with pride of ownership and thoughtful updates throughout! Enjoy a cozy wood-burning fireplace, a private balcony with a newer deck, and an attached tuck-under garage for convenience. The remodeled kitchen includes a water osmosis system, and the home also features an owned water softener, newer windows and patio door, newer furnace, central air, and hot water heater. The spacious main bedroom offers a walk-in closet, and the full bath includes modern updates. Additional highlights include updated flooring in the bedrooms, newer doors and trim, newer blinds, and an in-unit laundry room. Move-in ready and designed for easy, low-maintenance living!
INTERIOR
Bedrooms: 2
Fin ft² / Living Area: 1092 ft²
Below Ground Living: N/A
Bathrooms: 1
Above Ground Living: 1092ft²
-
Basement Details: None,
Appliances Included:
-
- Range
- Refrigerator
- Washer
- Dryer
- Exhaust Fan
- Dishwasher
- Water Softener Owned
- Disposal
- Water Osmosis System
- Gas Water Heater
EXTERIOR
Air Conditioning: Central Air
Garage Spaces: 1
Construction Materials: N/A
Foundation Size: 1092ft²
Unit Amenities:
-
- Deck
- Hardwood Floors
- Ceiling Fan(s)
- Primary Bedroom Walk-In Closet
Heating System:
-
- Forced Air
ROOMS
| Upper | Size | ft² |
|---|---|---|
| Living Room | 15x12 | 225 ft² |
| Dining Room | 11x9 | 121 ft² |
| Kitchen | 10x9 | 100 ft² |
| Bedroom 1 | 15x12 | 225 ft² |
| Bedroom 2 | 12x10 | 144 ft² |
LOT
Acres: N/A
Lot Size Dim.: common
Longitude: 45.1402
Latitude: -93.2681
Zoning: Residential-Single Family
FINANCIAL & TAXES
Tax year: 2025
Tax annual amount: $1,366
MISCELLANEOUS
Fuel System: N/A
Sewer System: City Sewer/Connected
Water System: City Water/Connected
ADITIONAL INFORMATION
MLS#: NST7758602
Listing Brokerage: Realty Executives Top Results

ID: 3789507
Published: June 16, 2025
Last Update: June 16, 2025
Views: 4






