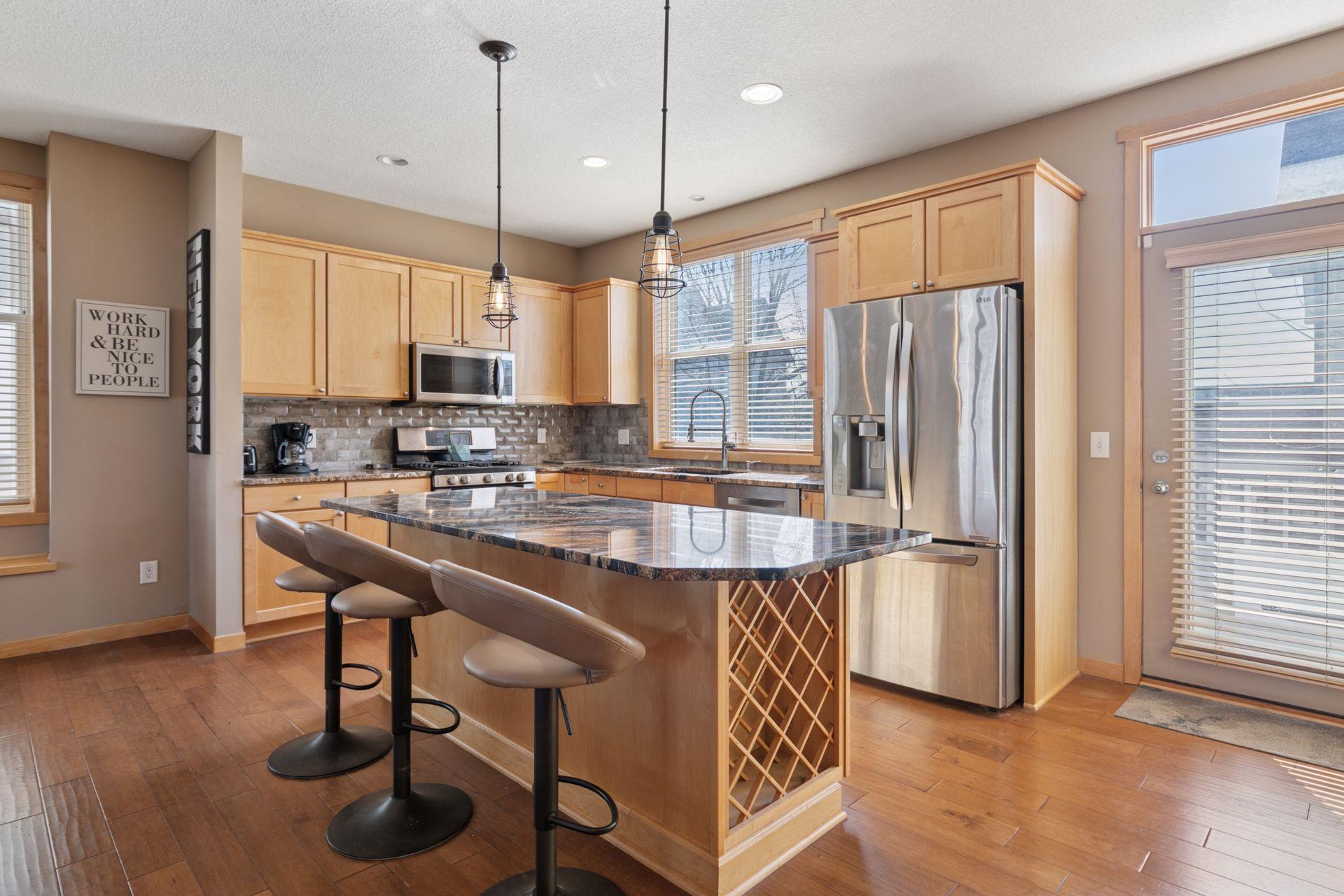40 125TH STREET
40 125th Street, Burnsville, 55337, MN
-
Price: $350,000
-
Status type: For Sale
-
City: Burnsville
-
Neighborhood: Lintor Add
Bedrooms: 4
Property Size :2857
-
Listing Agent: NST16762,NST47557
-
Property type : Townhouse Side x Side
-
Zip code: 55337
-
Street: 40 125th Street
-
Street: 40 125th Street
Bathrooms: 4
Year: 2005
Listing Brokerage: Keller Williams Premier Realty
DETAILS
Living in the heart of Burnsville. Upgrades: eat-in gourmet kitchen with stainless steel appliances, granite counter tops, granite center island, stone back splash & maple cabinets. Open bright floor plan with 9 ft. ceilings on all levels; cozy living room with Gas Fireplace; informal dining room area; beautiful maple hardwood floor on main level and lower level. Primary Suite with full bath (separate tub & shower, double sinks: and spacious Walk-In closet. Three bedroom on one level; Hunter Douglas wood blinds through-out; finished basement with additional 4th bedroom; maintenance free deck; replaced in 2018 Roof; natural gas line to grill; insulated garage; etc...Walk to dining, coffee shops, groceries, parks, buses and more!
INTERIOR
Bedrooms: 4
Fin ft² / Living Area: 2857 ft²
Below Ground Living: 960ft²
Bathrooms: 4
Above Ground Living: 1897ft²
-
Basement Details: Finished, Walkout,
Appliances Included:
-
EXTERIOR
Air Conditioning: Central Air
Garage Spaces: 2
Construction Materials: N/A
Foundation Size: 960ft²
Unit Amenities:
-
Heating System:
-
- Forced Air
ROOMS
| Main | Size | ft² |
|---|---|---|
| Living Room | 20 x 14 | 400 ft² |
| Dining Room | 13 x 9 | 169 ft² |
| Kitchen | 19 x 11 | 361 ft² |
| Deck | 20 x 6 | 400 ft² |
| Foyer | 10x9 | 100 ft² |
| Upper | Size | ft² |
|---|---|---|
| Bedroom 1 | 14 x 12 | 196 ft² |
| Bedroom 2 | 12 x 11 | 144 ft² |
| Bedroom 3 | 11 x 9 | 121 ft² |
| Lower | Size | ft² |
|---|---|---|
| Bedroom 4 | 18 x 10 | 324 ft² |
LOT
Acres: N/A
Lot Size Dim.: 33 x 55
Longitude: 44.7749
Latitude: -93.2763
Zoning: Residential-Single Family
FINANCIAL & TAXES
Tax year: 2025
Tax annual amount: $3,590
MISCELLANEOUS
Fuel System: N/A
Sewer System: City Sewer/Connected
Water System: City Water/Connected
ADITIONAL INFORMATION
MLS#: NST7727700
Listing Brokerage: Keller Williams Premier Realty

ID: 3546275
Published: April 24, 2025
Last Update: April 24, 2025
Views: 10






