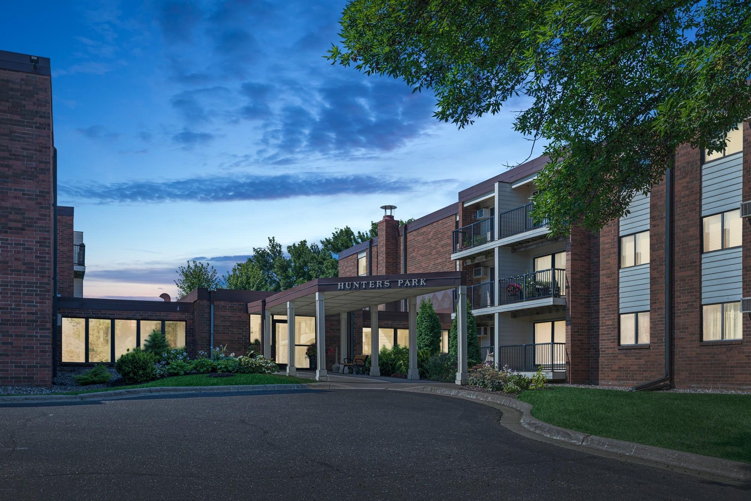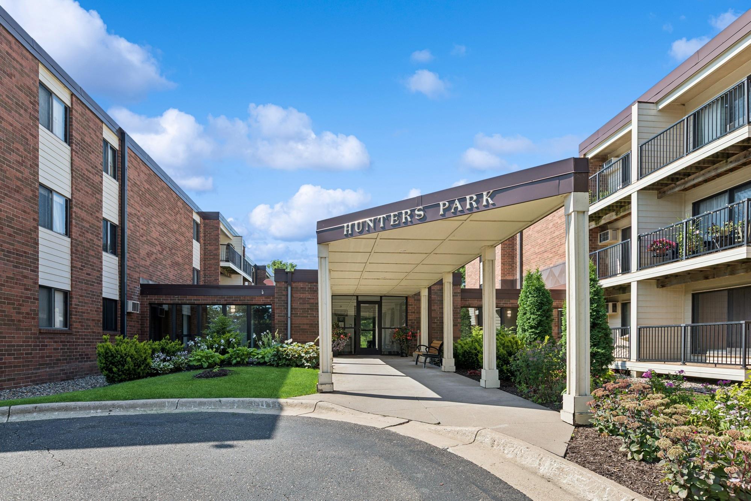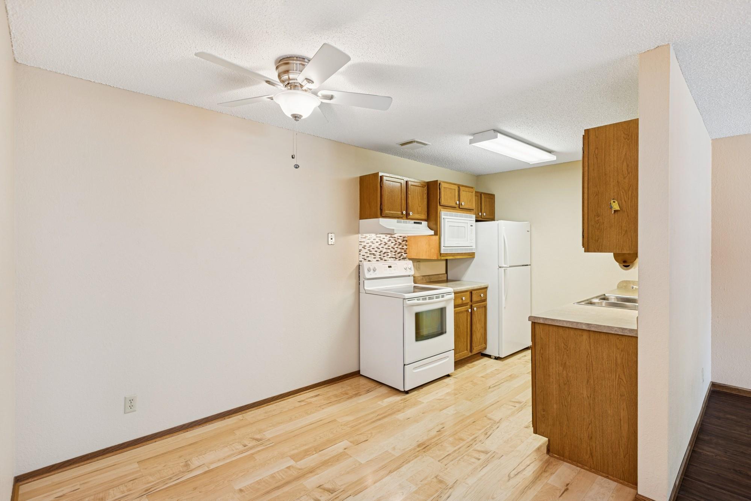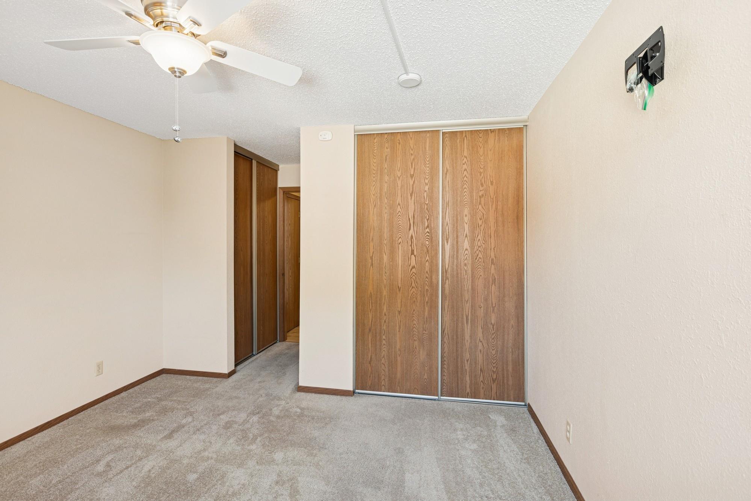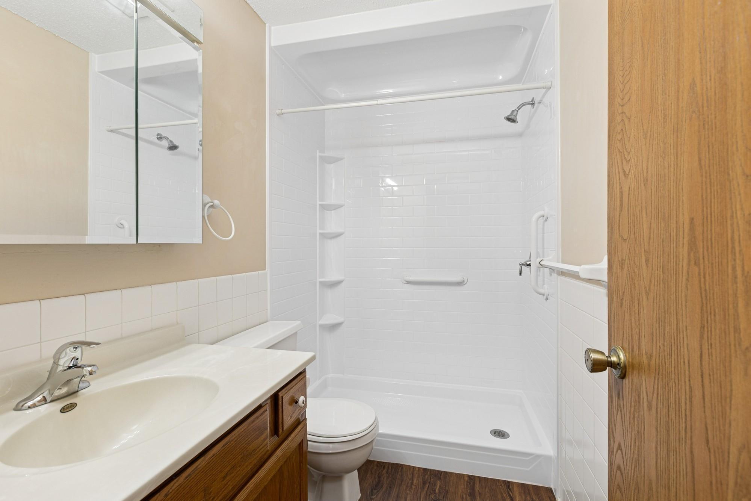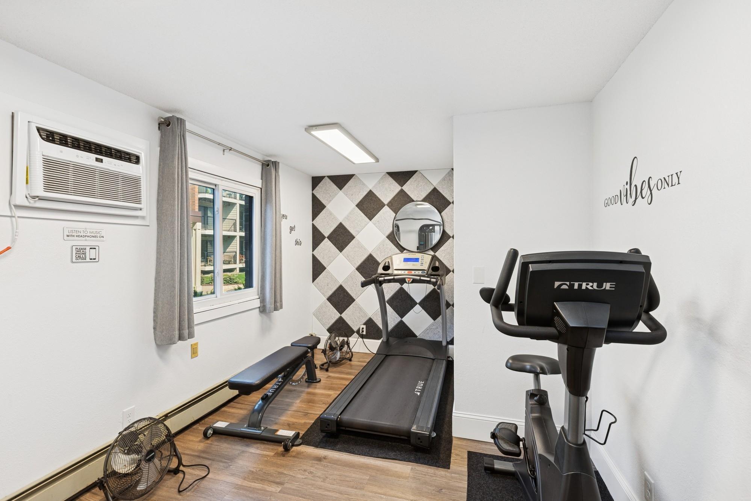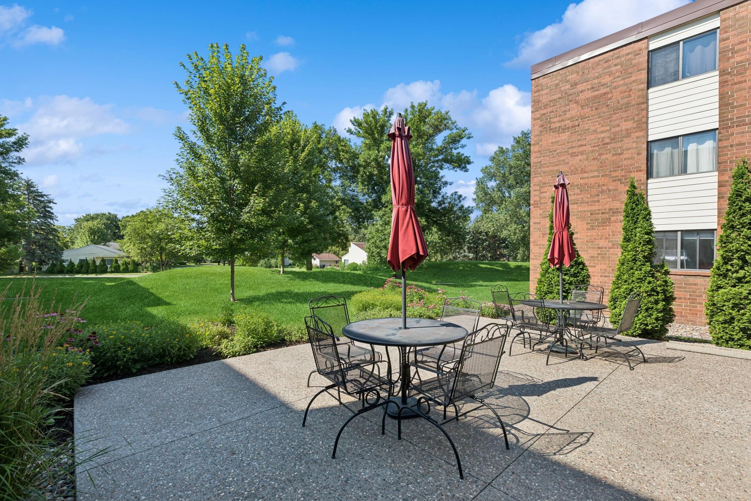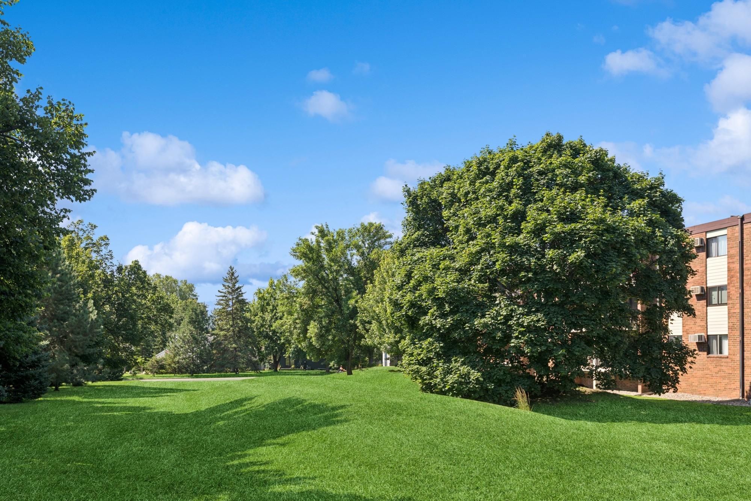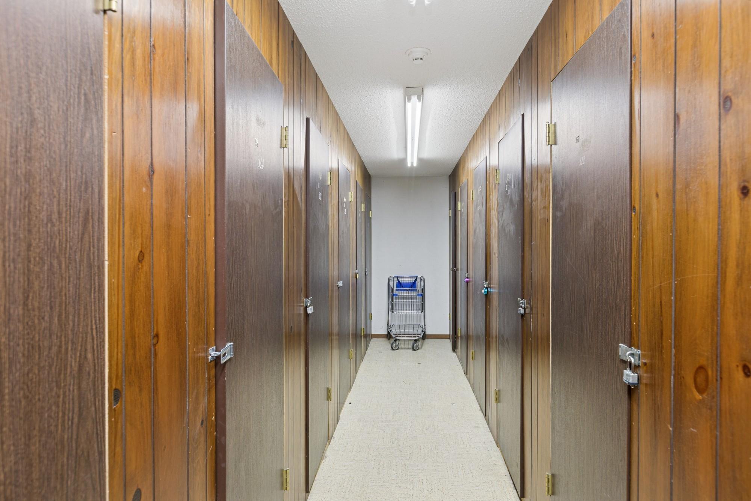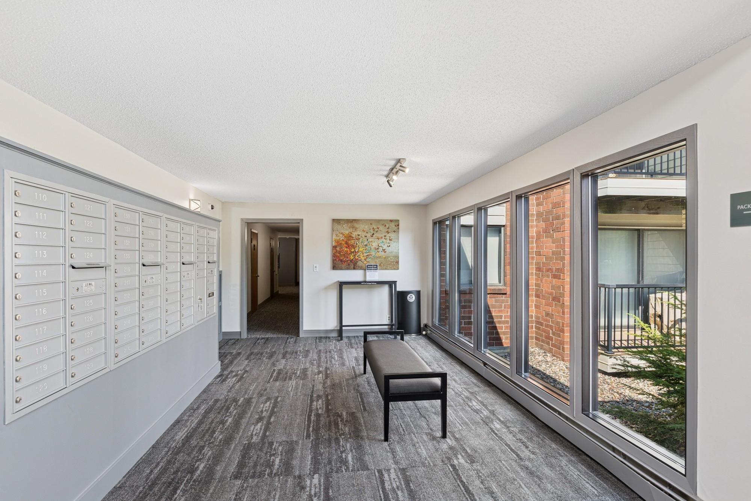4 PINE TREE DRIVE
4 Pine Tree Drive, Saint Paul (Arden Hills), 55112, MN
-
Price: $135,000
-
Status type: For Sale
-
City: Saint Paul (Arden Hills)
-
Neighborhood: Cic 588 Hunters Park Condo
Bedrooms: 1
Property Size :765
-
Listing Agent: NST16219,NST54878
-
Property type : Low Rise
-
Zip code: 55112
-
Street: 4 Pine Tree Drive
-
Street: 4 Pine Tree Drive
Bathrooms: 1
Year: 1981
Listing Brokerage: Coldwell Banker Burnet
FEATURES
- Range
- Refrigerator
- Microwave
- Dishwasher
DETAILS
Enjoy a truly carefree lifestyle in this beautifully updated top-floor condo, perfectly nestled in a serene setting surrounded by mature trees and green space—yet just minutes from vibrant restaurants, cozy coffee shops, shopping, and everything you love about city living. This fresh and inviting home has been thoughtfully updated with newer flooring, updated appliances, and fresh paint throughout, giving it a crisp, clean feel from the moment you walk in. Step out onto your private balcony to sip your morning coffee or unwind at the end of the day while enjoying the peaceful view. The perks don’t stop there! Your heated underground parking stall ensures comfort year-round, and the private storage locker—conveniently located just steps from your door—is perfect for keeping things organized without the hassle. The building itself offers incredible amenities including a fitness room, a stylish party room with a full kitchen for entertaining, a community laundry room, an outdoor patio, and updated common areas including the welcoming lobby and hallways. With quick and easy freeway access, getting to either downtown or heading out of town is a breeze. Whether you're looking to simplify your lifestyle, downsize, or enjoy maintenance-free living, this condo offers the perfect blend of comfort, convenience, and community. All you have to do is move in and start enjoying life!
INTERIOR
Bedrooms: 1
Fin ft² / Living Area: 765 ft²
Below Ground Living: N/A
Bathrooms: 1
Above Ground Living: 765ft²
-
Basement Details: Other,
Appliances Included:
-
- Range
- Refrigerator
- Microwave
- Dishwasher
EXTERIOR
Air Conditioning: Wall Unit(s)
Garage Spaces: 1
Construction Materials: N/A
Foundation Size: 765ft²
Unit Amenities:
-
- Deck
- Natural Woodwork
- Hardwood Floors
- Balcony
- Ceiling Fan(s)
- Main Floor Primary Bedroom
Heating System:
-
- Hot Water
- Baseboard
ROOMS
| Main | Size | ft² |
|---|---|---|
| Living Room | 20x14 | 400 ft² |
| Dining Room | 9x8 | 81 ft² |
| Kitchen | 8x8 | 64 ft² |
| Bedroom 1 | 12x12 | 144 ft² |
| n/a | Size | ft² |
|---|---|---|
| Deck | 12x5 | 144 ft² |
LOT
Acres: N/A
Lot Size Dim.: common
Longitude: 45.0475
Latitude: -93.1507
Zoning: Residential-Multi-Family,Residential-Single Family
FINANCIAL & TAXES
Tax year: 2024
Tax annual amount: $1,396
MISCELLANEOUS
Fuel System: N/A
Sewer System: City Sewer/Connected
Water System: City Water/Connected
ADDITIONAL INFORMATION
MLS#: NST7770569
Listing Brokerage: Coldwell Banker Burnet

ID: 3944916
Published: July 30, 2025
Last Update: July 30, 2025
Views: 16


