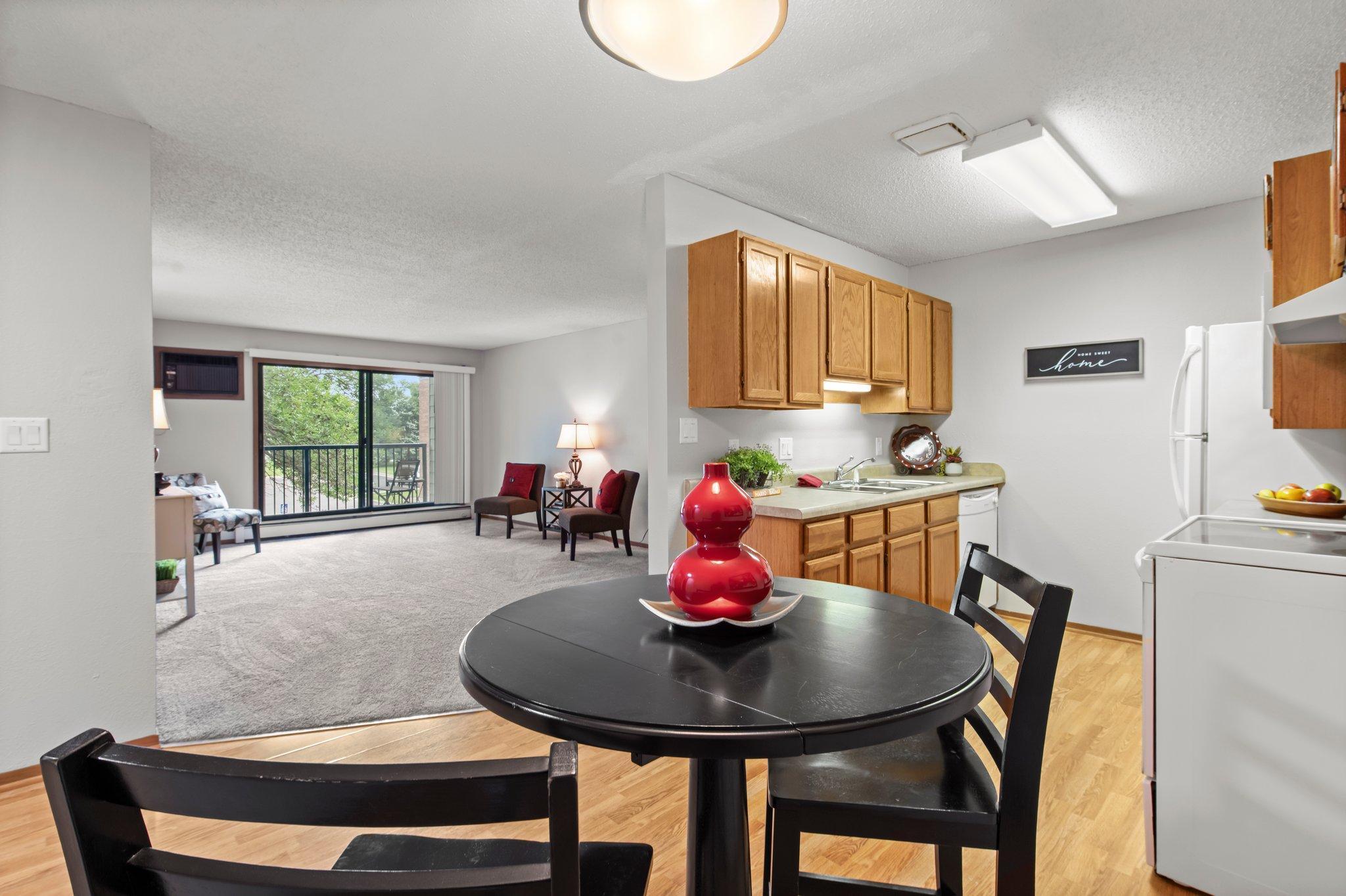4 PINE TREE DRIVE
4 Pine Tree Drive, Arden Hills, 55112, MN
-
Price: $135,000
-
Status type: For Sale
-
City: Arden Hills
-
Neighborhood: Cic 588 Hunters Park Condo
Bedrooms: 1
Property Size :765
-
Listing Agent: NST16444,NST49943
-
Property type : Low Rise
-
Zip code: 55112
-
Street: 4 Pine Tree Drive
-
Street: 4 Pine Tree Drive
Bathrooms: 1
Year: 1981
Listing Brokerage: Edina Realty, Inc.
FEATURES
- Range
- Refrigerator
- Microwave
- Exhaust Fan
- Dishwasher
- Disposal
DETAILS
Great opportunity to enjoy affordable living in prime Arden Hills area. This condo is situated in a serene setting of mature trees with nature views, but with the ability to easily walk to shopping and restaurants. Enjoy easy freeway access for travel or quick trips to either downtown. The unit has been updated with new carpet, fresh paint, new light fixtures and recently had a fabulous walk-in shower installed in the main bath. You'll enjoy the efficient kitchen which flows into a dining area, both feature easy-care wood-look laminate flooring. The spacious living room boasts lots of natural light coming from the wall of sliding doors that lead out to your private deck. A spacious bedroom also has fresh paint, new carpet and nice natural light from a large window. An updated bathroom features a beautiful walk-in shower, new lighting and new mirror. You'll love the nicely appointed common areas, including a beautiful Community Room, wonderful outdoor patio surrounded by beautiful gardens and nature views, as well as a nicely equipped exercise room and laundry room. There is also a private storage space and a heated underground parking garage. Come check this opportunity out - a great place for those wanting the ease of condo living - coupled with affordability and located in a wonderful setting!
INTERIOR
Bedrooms: 1
Fin ft² / Living Area: 765 ft²
Below Ground Living: N/A
Bathrooms: 1
Above Ground Living: 765ft²
-
Basement Details: None,
Appliances Included:
-
- Range
- Refrigerator
- Microwave
- Exhaust Fan
- Dishwasher
- Disposal
EXTERIOR
Air Conditioning: Wall Unit(s)
Garage Spaces: 1
Construction Materials: N/A
Foundation Size: 765ft²
Unit Amenities:
-
- Deck
- Tile Floors
- Main Floor Primary Bedroom
Heating System:
-
- Hot Water
- Baseboard
ROOMS
| Main | Size | ft² |
|---|---|---|
| Living Room | 20x14 | 400 ft² |
| Dining Room | 8x9 | 64 ft² |
| Kitchen | 8x8 | 64 ft² |
| Bedroom 1 | 12x12 | 144 ft² |
| Deck | 12x5 | 144 ft² |
| Bathroom | 8x5 | 64 ft² |
LOT
Acres: N/A
Lot Size Dim.: Common
Longitude: 45.0475
Latitude: -93.1507
Zoning: Residential-Multi-Family
FINANCIAL & TAXES
Tax year: 2025
Tax annual amount: $1,110
MISCELLANEOUS
Fuel System: N/A
Sewer System: City Sewer/Connected
Water System: City Water/Connected
ADDITIONAL INFORMATION
MLS#: NST7761289
Listing Brokerage: Edina Realty, Inc.

ID: 3819158
Published: June 24, 2025
Last Update: June 24, 2025
Views: 23






