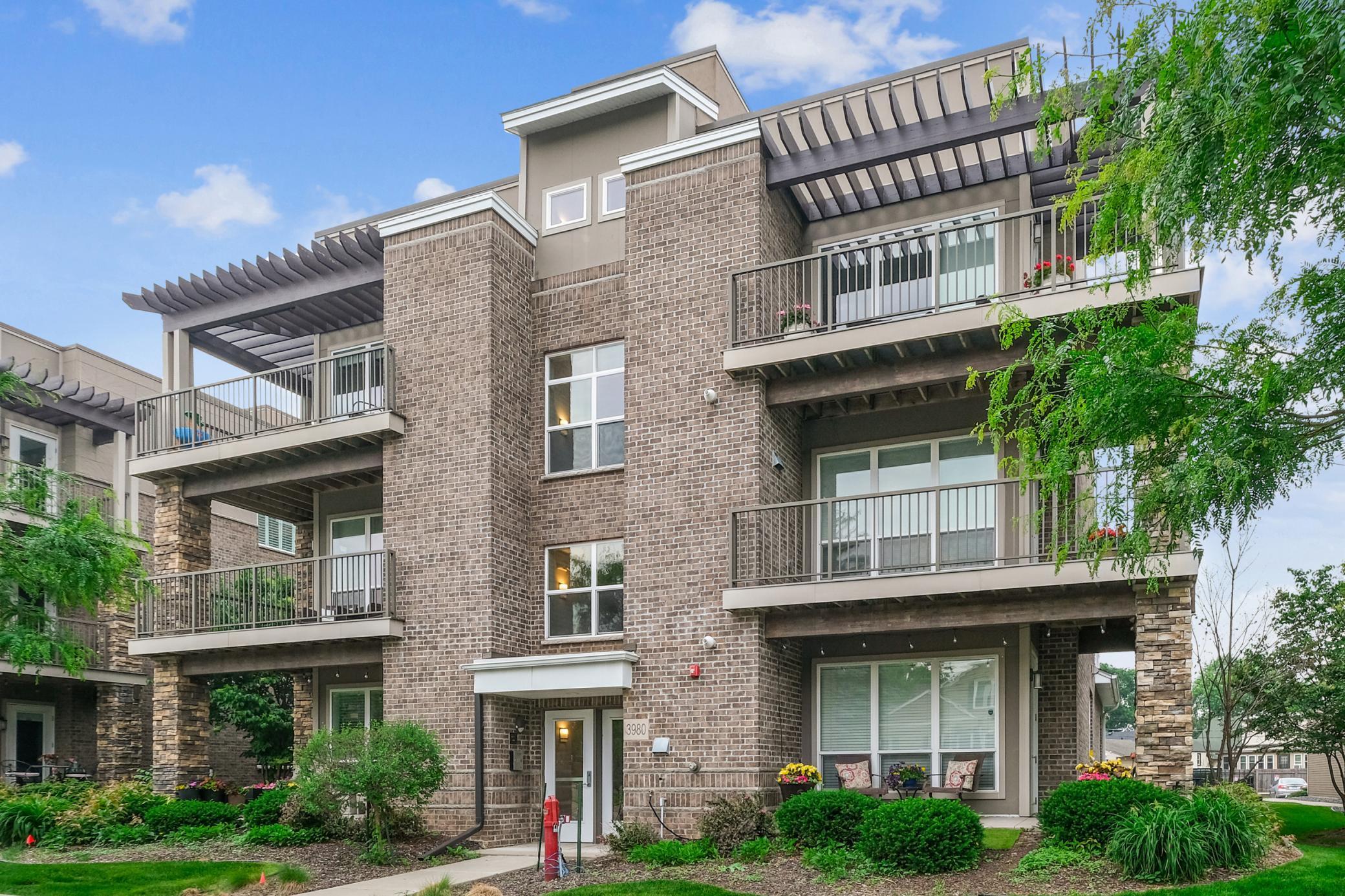3980 WOODDALE AVENUE
3980 Wooddale Avenue, Minneapolis (Saint Louis Park), 55416, MN
-
Price: $589,900
-
Status type: For Sale
-
Neighborhood: Cic 2006 Wooddale Flats
Bedrooms: 3
Property Size :2018
-
Listing Agent: NST16645,NST56059
-
Property type : Low Rise
-
Zip code: 55416
-
Street: 3980 Wooddale Avenue
-
Street: 3980 Wooddale Avenue
Bathrooms: 2
Year: 2015
Listing Brokerage: Coldwell Banker Burnet
FEATURES
- Refrigerator
- Washer
- Dryer
- Microwave
- Dishwasher
- Disposal
- Electric Water Heater
DETAILS
Come enjoy this upscale lifestyle at Wooddale Flats, where privacy meets luxury in this stunning 3 bedroom, 2 bath two-story townhome. Six units per building with no shared walls gives you an exclusive feel. Each building offers a rooftop oasis, complete with gas grills, fireplace, multiple seating areas, restrooms and elevator access - truly unique and luxurious. This lives and feels like a single-family home, just hassle free. This impeccable unit has an open floor plan with hardwood floors that run the length of the home. The kitchen is top of the line and sports a huge window to the private garden plot available to each building. There is a perfect office space for any at-home work. The living room has beautiful custom-built book shelves and art nooks, a gas burning fireplace and walks out to a private patio. The primary bedroom suite has an upgraded closet organization system and a stunning bathroom with a walk-in glass shower. The lower level boasts 2 large bedrooms, huge closets and a beautiful family room. The 1 car attached garage enters from the rear of the unit. There is additional guest parking to the rear of the building along with street parking out front. Entrance to the roof-top deck is via elevator right outside the back door. Walking distance to Excelsior Blvd with so many dining and shopping opportunities.
INTERIOR
Bedrooms: 3
Fin ft² / Living Area: 2018 ft²
Below Ground Living: 1000ft²
Bathrooms: 2
Above Ground Living: 1018ft²
-
Basement Details: Block, Drain Tiled, Drainage System, Egress Window(s), Finished, Full, Concrete,
Appliances Included:
-
- Refrigerator
- Washer
- Dryer
- Microwave
- Dishwasher
- Disposal
- Electric Water Heater
EXTERIOR
Air Conditioning: Central Air
Garage Spaces: 1
Construction Materials: N/A
Foundation Size: 1018ft²
Unit Amenities:
-
- Patio
- Kitchen Window
- Deck
- Porch
- Natural Woodwork
- Hardwood Floors
- Balcony
- Walk-In Closet
- Local Area Network
- Washer/Dryer Hookup
- In-Ground Sprinkler
- Indoor Sprinklers
- Panoramic View
- Kitchen Center Island
- Outdoor Kitchen
- Tile Floors
- Security Lights
- Main Floor Primary Bedroom
- Primary Bedroom Walk-In Closet
Heating System:
-
- Forced Air
ROOMS
| Main | Size | ft² |
|---|---|---|
| Kitchen | 18 x 13 | 324 ft² |
| Dining Room | 18 x 16 | 324 ft² |
| Bedroom 1 | 11 x 12 | 121 ft² |
| Office | 5.5 x 5 | 29.79 ft² |
| Laundry | 5 x 5 | 25 ft² |
| Patio | 6 x 17 | 36 ft² |
| Lower | Size | ft² |
|---|---|---|
| Bedroom 2 | 14 x 12 | 196 ft² |
| Bedroom 3 | 11 x 16 | 121 ft² |
| Family Room | 20 x 18 | 400 ft² |
LOT
Acres: N/A
Lot Size Dim.: Common
Longitude: 44.9295
Latitude: -93.347
Zoning: Residential-Single Family
FINANCIAL & TAXES
Tax year: 2024
Tax annual amount: $7,667
MISCELLANEOUS
Fuel System: N/A
Sewer System: City Sewer/Connected
Water System: City Water/Connected
ADDITIONAL INFORMATION
MLS#: NST7706540
Listing Brokerage: Coldwell Banker Burnet

ID: 3783036
Published: June 13, 2025
Last Update: June 13, 2025
Views: 12






