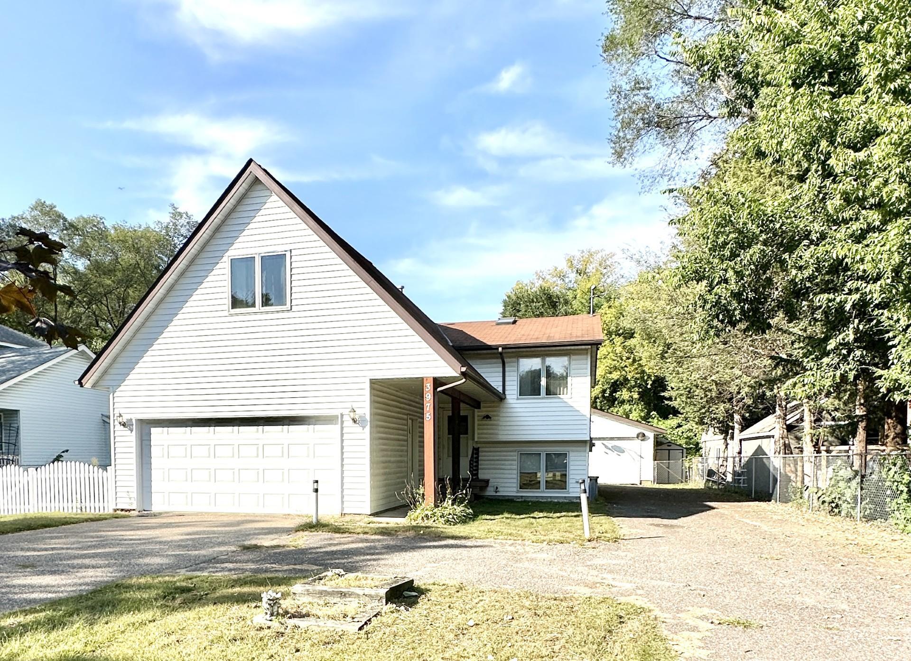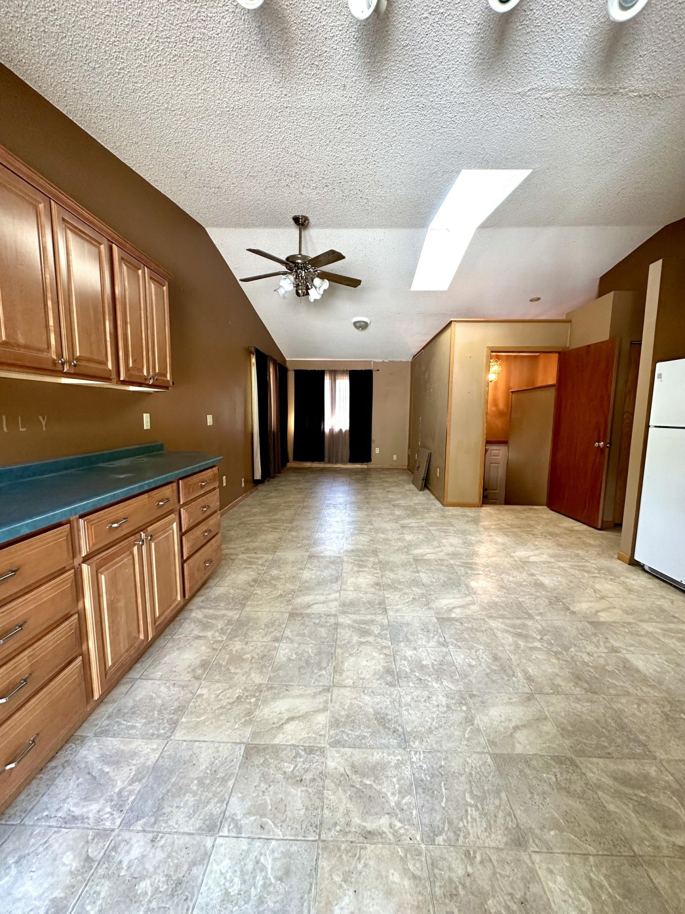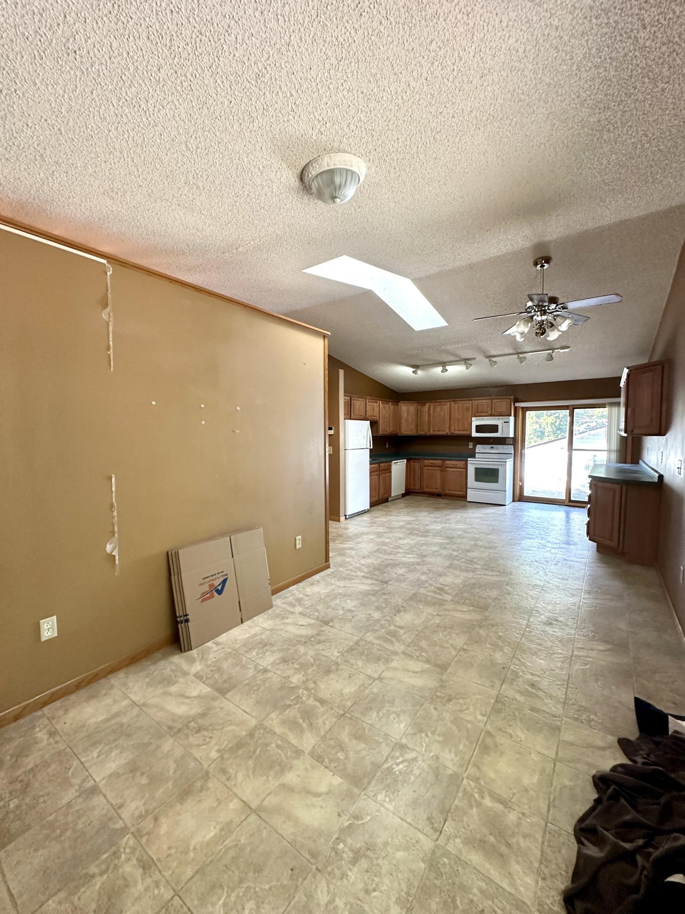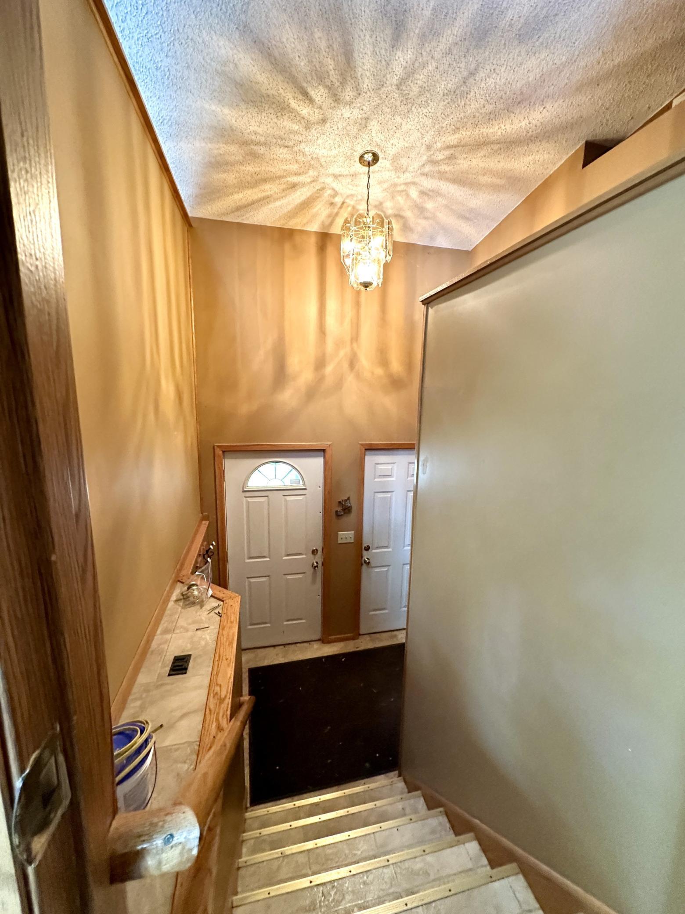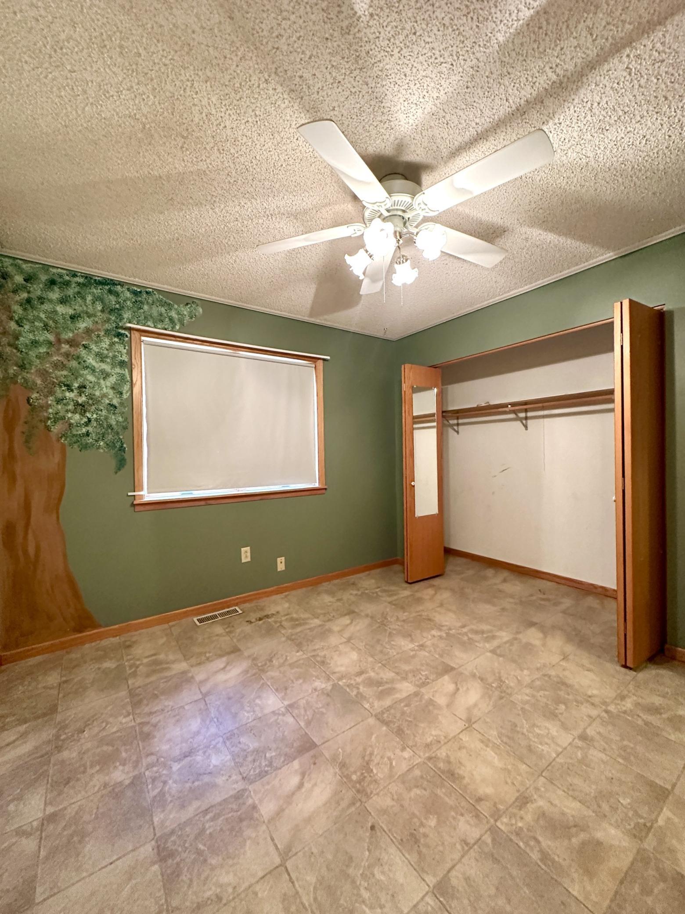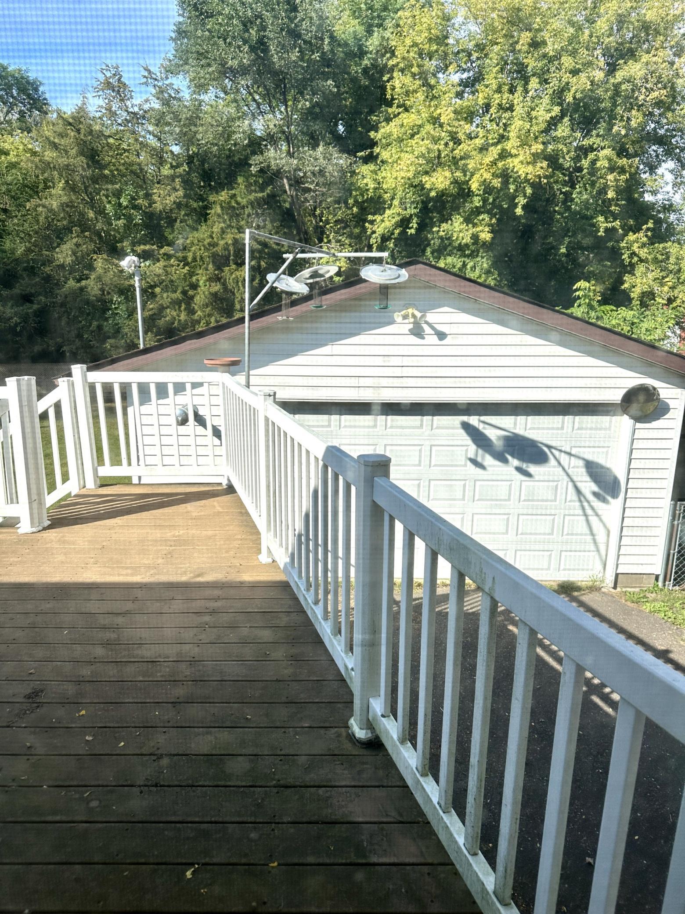3975 LOVELL ROAD
3975 Lovell Road, Circle Pines, 55014, MN
-
Price: $350,000
-
Status type: For Sale
-
City: Circle Pines
-
Neighborhood: Lexington Park
Bedrooms: 4
Property Size :1940
-
Listing Agent: NST16466,NST77945
-
Property type : Single Family Residence
-
Zip code: 55014
-
Street: 3975 Lovell Road
-
Street: 3975 Lovell Road
Bathrooms: 2
Year: 1998
Listing Brokerage: Edina Realty, Inc.
FEATURES
- Range
- Refrigerator
- Microwave
- Dishwasher
- Gas Water Heater
DETAILS
Better pictures coming soon! This spacious Circle Pines home is packed with potential and opportunity! The kitchen is highlighted by rich maple cabinets, while the owner’s suite above the garage offers a private retreat. With some updates and vision, this property could shine as a fantastic income producer or turned back into a single spacios home—live in one unit and rent the other, or create a private space for extended family. Perfect for multigenerational living or those looking to build equity. Garage lovers will be thrilled with not one but two double garages—an attached and a detached—providing endless space for vehicles, hobbies, or storage. The fully fenced backyard is oversized and private, ideal for gardening, entertaining, kids or pets or simply relaxing outdoors. With newer mechanicals, including a brand-new furnace and A/C much of the heavy lifting has already been done. The home currently has 2 water heaters also. Conveniently located near shopping, dining, and schools, this property combines practicality with possibility. The home is sold as-is and it is priced to sell fast. Don’t miss your chance to transform this versatile home into your dream home—or your next great investment!
INTERIOR
Bedrooms: 4
Fin ft² / Living Area: 1940 ft²
Below Ground Living: 600ft²
Bathrooms: 2
Above Ground Living: 1340ft²
-
Basement Details: Block, Daylight/Lookout Windows, Egress Window(s), Finished,
Appliances Included:
-
- Range
- Refrigerator
- Microwave
- Dishwasher
- Gas Water Heater
EXTERIOR
Air Conditioning: Central Air
Garage Spaces: 4
Construction Materials: N/A
Foundation Size: 1340ft²
Unit Amenities:
-
- Deck
- Natural Woodwork
- Walk-In Closet
- Vaulted Ceiling(s)
- Washer/Dryer Hookup
- Skylight
- Primary Bedroom Walk-In Closet
Heating System:
-
- Forced Air
ROOMS
| Main | Size | ft² |
|---|---|---|
| Living Room | 11x18 | 121 ft² |
| Dining Room | 12x7 | 144 ft² |
| Kitchen | 11x8 | 121 ft² |
| Bedroom 1 | 13x11 | 169 ft² |
| Bedroom 2 | 11x11 | 121 ft² |
| Lower | Size | ft² |
|---|---|---|
| Bedroom 3 | 10x10 | 100 ft² |
| Bedroom 4 | 20x22 | 400 ft² |
| Upper | Size | ft² |
|---|---|---|
| Studio | 20x22 | 400 ft² |
LOT
Acres: N/A
Lot Size Dim.: 576x278
Longitude: 45.1427
Latitude: -93.1695
Zoning: Residential-Single Family
FINANCIAL & TAXES
Tax year: 2025
Tax annual amount: $4,069
MISCELLANEOUS
Fuel System: N/A
Sewer System: City Sewer/Connected
Water System: City Water/Connected
ADDITIONAL INFORMATION
MLS#: NST7802661
Listing Brokerage: Edina Realty, Inc.

ID: 4129798
Published: September 19, 2025
Last Update: September 19, 2025
Views: 2


